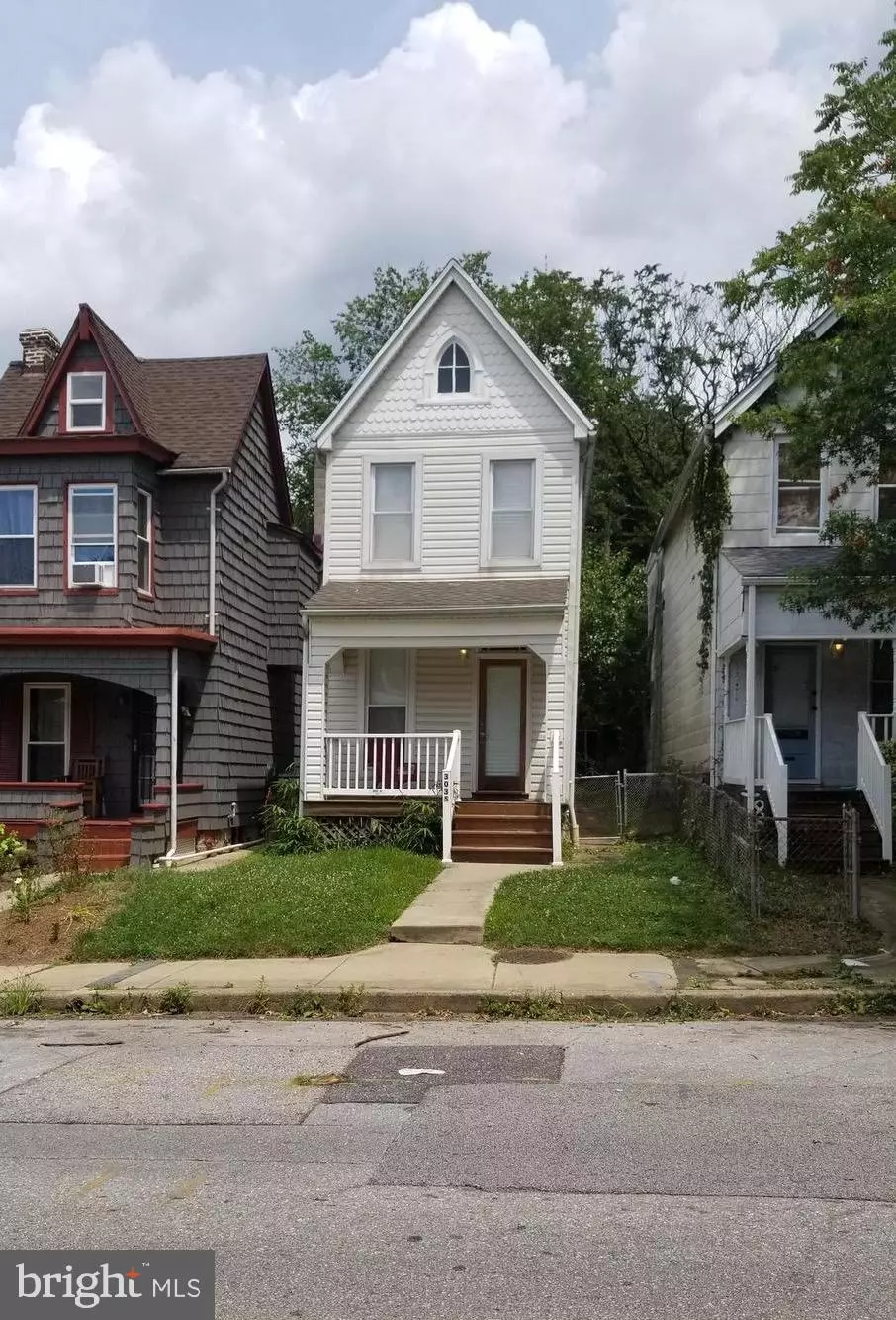$197,000
$200,500
1.7%For more information regarding the value of a property, please contact us for a free consultation.
2 Beds
2 Baths
804 SqFt
SOLD DATE : 01/28/2022
Key Details
Sold Price $197,000
Property Type Single Family Home
Sub Type Detached
Listing Status Sold
Purchase Type For Sale
Square Footage 804 sqft
Price per Sqft $245
Subdivision Charles Village
MLS Listing ID MDBA555086
Sold Date 01/28/22
Style Victorian
Bedrooms 2
Full Baths 1
Half Baths 1
HOA Y/N N
Abv Grd Liv Area 804
Originating Board BRIGHT
Year Built 1895
Annual Tax Amount $3,218
Tax Year 2021
Lot Size 1,806 Sqft
Acres 0.04
Property Description
Welcome home to this desirable neighborhood Charles Village gem. It welcomes you with open concept floor plan to the Living Room and Dining Room combination with hardwood floors, and wall to wall carpet on upper level. It anxiously awaits you. You can own for less than you rent! So come quickly before it goes, won't last long. This Charles Village Victorian cottage is rarely available, it is ready and waiting for you. Upgrades include beautiful maple cabinets with s/s appliances & ceramic floor, and w/w carpet on the upper level hall and bedrooms. The roof, windows, HVAC and exterior siding were also replaced. This great home is within minutes to plenty of shopping and restaurants, near Johns Hopkins University, and MedStar Union Memorial Hospital. Take an evening break on your covered front porch - the perfect place to enjoy your favorite drink or choice of relaxation! This home is ready for your personal touches. Come see it today!
Location
State MD
County Baltimore City
Zoning R-7
Direction East
Rooms
Basement Other, Partial, Unfinished, Sump Pump, Connecting Stairway
Main Level Bedrooms 2
Interior
Interior Features Carpet, Wood Floors, Combination Dining/Living, Floor Plan - Traditional, Kitchen - Galley
Hot Water Natural Gas
Heating Forced Air
Cooling Central A/C
Flooring Carpet, Ceramic Tile, Hardwood
Equipment Dishwasher, Disposal, Dryer, Oven/Range - Gas, Microwave, Humidifier, Washer - Front Loading, Oven/Range - Electric
Furnishings Partially
Window Features Screens,Double Pane
Appliance Dishwasher, Disposal, Dryer, Oven/Range - Gas, Microwave, Humidifier, Washer - Front Loading, Oven/Range - Electric
Heat Source Natural Gas
Laundry Dryer In Unit, Washer In Unit, Main Floor
Exterior
Fence Rear, Wire, Wood
Utilities Available Electric Available, Natural Gas Available, Phone, Cable TV
Water Access N
View City
Accessibility Other
Garage N
Building
Lot Description Front Yard
Story 2
Sewer Public Sewer
Water Public
Architectural Style Victorian
Level or Stories 2
Additional Building Above Grade, Below Grade
New Construction N
Schools
Elementary Schools Barclay Elementary-Middle School
Middle Schools Montebello
School District Baltimore City Public Schools
Others
Senior Community No
Tax ID 0312203856 027
Ownership Fee Simple
SqFt Source Assessor
Security Features Electric Alarm
Acceptable Financing FHA, Conventional, Cash
Listing Terms FHA, Conventional, Cash
Financing FHA,Conventional,Cash
Special Listing Condition Standard
Read Less Info
Want to know what your home might be worth? Contact us for a FREE valuation!

Our team is ready to help you sell your home for the highest possible price ASAP

Bought with Felicia L Brewster • RLAH @properties
“Molly's job is to find and attract mastery-based agents to the office, protect the culture, and make sure everyone is happy! ”






