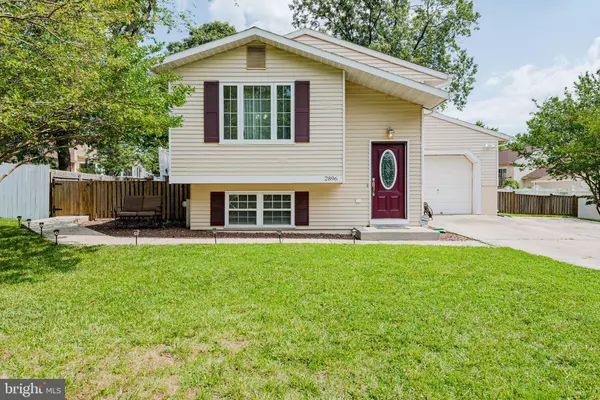$316,000
$315,000
0.3%For more information regarding the value of a property, please contact us for a free consultation.
3 Beds
2 Baths
1,499 SqFt
SOLD DATE : 09/25/2020
Key Details
Sold Price $316,000
Property Type Single Family Home
Sub Type Detached
Listing Status Sold
Purchase Type For Sale
Square Footage 1,499 sqft
Price per Sqft $210
Subdivision Mansion House Manor
MLS Listing ID MDAA439162
Sold Date 09/25/20
Style Split Foyer
Bedrooms 3
Full Baths 2
HOA Fees $3/ann
HOA Y/N Y
Abv Grd Liv Area 1,058
Originating Board BRIGHT
Year Built 1988
Annual Tax Amount $3,252
Tax Year 2019
Lot Size 8,054 Sqft
Acres 0.18
Property Description
Welcome Home. The inviting entry way leads to an open floor plan upstairs that allows you to customize to fit your needs. Hardwood/laminate flooring throughout main level. Multiple windows on upper level provide abundant natural sunlight throughout. Large master suite with enough room to fit king bed and have sitting area. Finished lower level space provides two separate living areas in addition to the large storage/laundry space. Heated garage and storage shed with power provides many options for either workshop and/or workout space. Updated heating and cooling system with WIFI enabled thermostat, allowing you the ability to control your temperature from anywhere! Washer/dryer updated in 2019, also enabled with WIFI accessibility. Upgraded electrical panel installed in 2016. The doublewide driveway provides ample parking in addition to plenty of street parking. The proximity to major routes provides access to all your shopping, dining and entertaining needs. Plenty of parks (Downs Park, Kinderfarm, Lake Waterford) give a variety of options for local family adventures. Sidewalks out front leads through neighborhood giving options for walks, runs or bike rides. Additional common space across the street provides a fenced in grassy area that is perfect for playing catch. The property offers a flat yard with easy to maintain landscaping. Privacy fence encloses the backyard, with a large paver patio and walkway that is great for entertaining in the backyard. PLEASE SEND OVER BEST & FINAL OFFERS BY TODAY AUGUST 17, 2020 AT 7 P.M. THANK YOU.
Location
State MD
County Anne Arundel
Zoning R5
Rooms
Other Rooms Living Room, Dining Room, Primary Bedroom, Bedroom 2, Bedroom 3, Kitchen, Family Room, Laundry
Basement Fully Finished
Main Level Bedrooms 2
Interior
Hot Water Electric
Heating Heat Pump(s)
Cooling Heat Pump(s)
Heat Source Electric
Exterior
Exterior Feature Deck(s), Patio(s)
Garage Garage - Front Entry
Garage Spaces 5.0
Fence Wood, Rear
Waterfront N
Water Access N
Accessibility None
Porch Deck(s), Patio(s)
Parking Type Attached Garage, Driveway
Attached Garage 1
Total Parking Spaces 5
Garage Y
Building
Story 2
Sewer Public Sewer
Water Public
Architectural Style Split Foyer
Level or Stories 2
Additional Building Above Grade, Below Grade
New Construction N
Schools
School District Anne Arundel County Public Schools
Others
Senior Community No
Tax ID 020353490058196
Ownership Fee Simple
SqFt Source Assessor
Special Listing Condition Standard
Read Less Info
Want to know what your home might be worth? Contact us for a FREE valuation!

Our team is ready to help you sell your home for the highest possible price ASAP

Bought with Esther R Whitten • Long & Foster Real Estate, Inc.

“Molly's job is to find and attract mastery-based agents to the office, protect the culture, and make sure everyone is happy! ”






