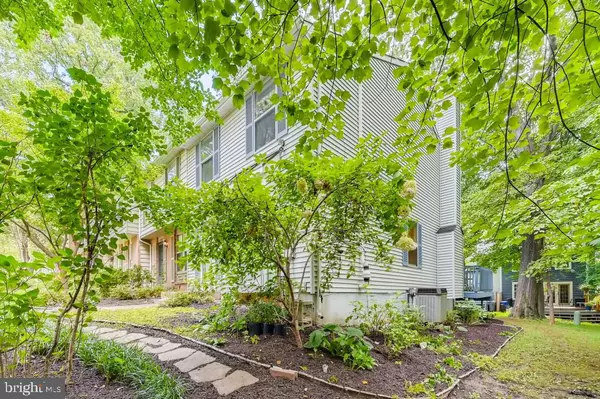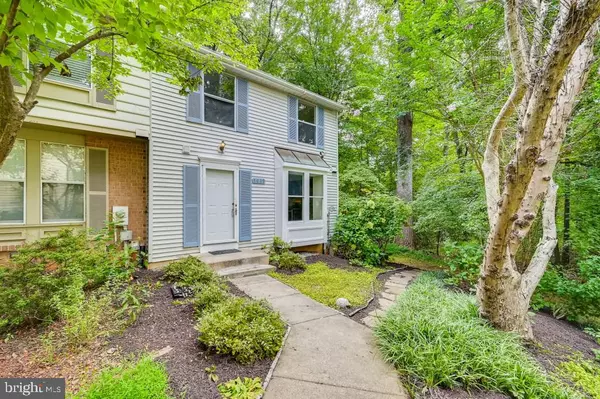$290,000
$305,000
4.9%For more information regarding the value of a property, please contact us for a free consultation.
2 Beds
3 Baths
1,360 SqFt
SOLD DATE : 09/29/2021
Key Details
Sold Price $290,000
Property Type Townhouse
Sub Type End of Row/Townhouse
Listing Status Sold
Purchase Type For Sale
Square Footage 1,360 sqft
Price per Sqft $213
Subdivision Village Of Hickory Ridge
MLS Listing ID MDHW2004204
Sold Date 09/29/21
Style Colonial
Bedrooms 2
Full Baths 2
Half Baths 1
HOA Fees $82/qua
HOA Y/N Y
Abv Grd Liv Area 1,360
Originating Board BRIGHT
Year Built 1985
Annual Tax Amount $4,221
Tax Year 2021
Property Description
CPRA $790.13 Annually. Incredible price to sale. AHS WARRANTY SHIELD COMPLETE value $625.00
Beautiful location siding to woods. The home has 2 large bedrooms and 2.5 baths. The 2 full baths are upstairs. FIRST FLOOR: Eat-in Kitchen with some new appliances refrigerator, Stove and microwave 2021 newish dishwasher. Very good size Formal dining room. Large living room with wood burning fireplace and a French door that opens to a deck. SECOND FLOOR: two very large bedrooms. The primary bedroom has it's own full bathroom with shower and 2 closets. Both bedrooms have brand new carpet. Brand new carpet on stairs, hallway. New flooring in kitchen and bathrooms. BASEMENT is unfinished with an outside entry and a rough-in plumbing for a 1/2 baths and ready for your imagination. Walking distance to shopping areas, playground, neighborhood pool (part of the CA pool package), Columbia Mall. The property is situated in a very private location in the neighborhood. Ready to move in and put your own touches. Neighborhood with plenty beautiful biking and walking paths. Convenient location for commuter. AHS WARRANTY.
All offers must have a pre-approval lender's letter
Location
State MD
County Howard
Zoning NT
Rooms
Other Rooms Living Room, Dining Room, Primary Bedroom, Bedroom 2, Kitchen, Basement, Bathroom 2, Primary Bathroom
Basement Full, Outside Entrance, Unfinished
Interior
Hot Water Electric
Heating Heat Pump(s), Central
Cooling Heat Pump(s), Central A/C
Flooring Carpet, Engineered Wood, Vinyl
Fireplaces Number 1
Equipment Built-In Microwave, Dishwasher, Disposal, Dryer - Electric, Exhaust Fan, Oven/Range - Electric, Refrigerator, Stainless Steel Appliances, Stove, Washer, Oven - Self Cleaning
Fireplace Y
Appliance Built-In Microwave, Dishwasher, Disposal, Dryer - Electric, Exhaust Fan, Oven/Range - Electric, Refrigerator, Stainless Steel Appliances, Stove, Washer, Oven - Self Cleaning
Heat Source Electric
Exterior
Parking On Site 39
Utilities Available Cable TV Available
Water Access N
Roof Type Asphalt
Accessibility None
Garage N
Building
Story 3
Sewer Public Sewer
Water Public
Architectural Style Colonial
Level or Stories 3
Additional Building Above Grade, Below Grade
New Construction N
Schools
Elementary Schools Clemens Crossing
Middle Schools Harper'S Choice
High Schools Wilde Lake
School District Howard County Public School System
Others
Pets Allowed Y
HOA Fee Include Common Area Maintenance,Snow Removal,Trash
Senior Community No
Tax ID 1415069171
Ownership Fee Simple
SqFt Source Estimated
Special Listing Condition Standard
Pets Allowed Cats OK, Dogs OK
Read Less Info
Want to know what your home might be worth? Contact us for a FREE valuation!

Our team is ready to help you sell your home for the highest possible price ASAP

Bought with Shekhaar Gupta • Samson Properties
“Molly's job is to find and attract mastery-based agents to the office, protect the culture, and make sure everyone is happy! ”






