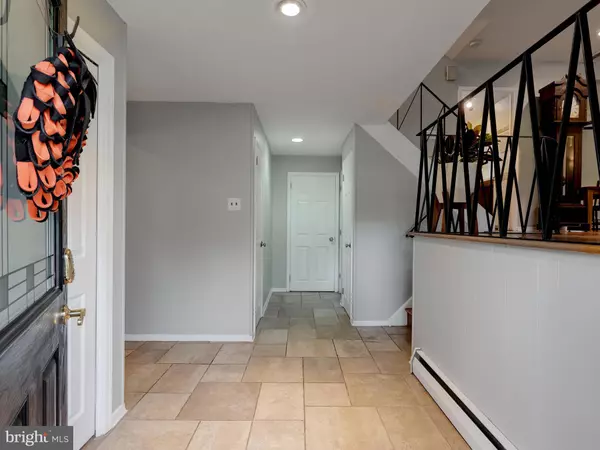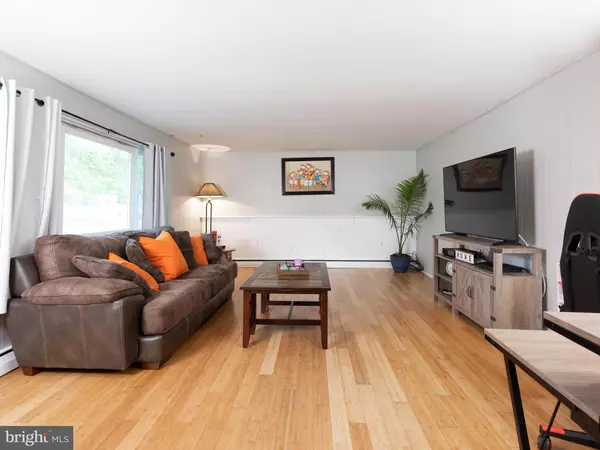$475,000
$475,000
For more information regarding the value of a property, please contact us for a free consultation.
4 Beds
3 Baths
2,850 SqFt
SOLD DATE : 12/14/2020
Key Details
Sold Price $475,000
Property Type Single Family Home
Sub Type Detached
Listing Status Sold
Purchase Type For Sale
Square Footage 2,850 sqft
Price per Sqft $166
Subdivision Executive Estates
MLS Listing ID PAMC665976
Sold Date 12/14/20
Style Split Level
Bedrooms 4
Full Baths 2
Half Baths 1
HOA Y/N N
Abv Grd Liv Area 2,250
Originating Board BRIGHT
Year Built 1958
Annual Tax Amount $4,402
Tax Year 2020
Lot Size 0.413 Acres
Acres 0.41
Lot Dimensions 90.00 x 0.00
Property Description
New Price! This spacious split level home in the highly rated Upper Merion School district is available for you to call home. This 4 bedroom 2.5 bath home provides plenty of space for all of your needs. You will enter the home to the foyer with plenty of closet space and an updated powder room. To the left, you will see a large family room, perfect for home entertainment. The laundry room that holds NEW 2020 washer and dryer set and utility area finishes the lower level. Up a few stairs to the second level is the main living room, which opens to a large dining area with recess lighting, ceiling fan and french doors provide access to a sunroom in the rear of the home. The sunroom has a heated floor and is a great addition to the home that makes it possible to enjoy the beautiful backyard views in any weather. The main living area features newly refinished hardwood floors and large windows to provide lots of natural light. The kitchen has been updated with new flooring. As you walk a few stairs up to the top floor, you will feel the plush newly installed carpet under your feet. Underneath the carpet are hardwood floors that could be refinished to bring back their original luster. There are four generously sized bedrooms on the upper floor as well. The full hall bath has been updated with new tile, glass tile accents, vanity and fixtures. The spacious primary bedroom features an ensuite bath that has also been recently updated with new fixtures, vanity mirror and lighting. Additional lighting has been added to select areas of the home and the entire home has been repainted a refreshing shade of gray. You have inside access to the 2 car garage positioned on the side of the home with plenty of room for storage. The back yard is level and features an in-ground pool. Imagine lounging by the pool next summer and having at home entertainment for family and friends! There is plenty of yard space for a fire pit, gardening or what ever outdoor activities you enjoy. This home is not to be missed! Location: Outstanding location! Minutes from commuter train station, access to Rt 76, 202, 422 and 476, King of Prussia shopping and business and 5 minutes from downtown Wayne restaurants and shops.
Location
State PA
County Montgomery
Area Upper Merion Twp (10658)
Zoning R1
Rooms
Other Rooms Living Room, Dining Room, Primary Bedroom, Bedroom 2, Bedroom 3, Bedroom 4, Kitchen, Family Room, Sun/Florida Room, Laundry, Primary Bathroom, Full Bath, Half Bath
Basement Partial
Interior
Interior Features Ceiling Fan(s), Formal/Separate Dining Room, Recessed Lighting
Hot Water Natural Gas
Heating Baseboard - Hot Water
Cooling Central A/C
Flooring Hardwood, Carpet
Heat Source Natural Gas
Laundry Has Laundry
Exterior
Garage Additional Storage Area
Garage Spaces 4.0
Pool In Ground
Waterfront N
Water Access N
Roof Type Shingle
Accessibility None
Parking Type Attached Garage, Driveway
Attached Garage 2
Total Parking Spaces 4
Garage Y
Building
Story 2
Sewer Public Sewer
Water Public
Architectural Style Split Level
Level or Stories 2
Additional Building Above Grade, Below Grade
New Construction N
Schools
High Schools Upper Merion
School District Upper Merion Area
Others
Senior Community No
Tax ID 58-00-12517-007
Ownership Fee Simple
SqFt Source Assessor
Acceptable Financing Cash, FHA, VA, Conventional
Listing Terms Cash, FHA, VA, Conventional
Financing Cash,FHA,VA,Conventional
Special Listing Condition Standard
Read Less Info
Want to know what your home might be worth? Contact us for a FREE valuation!

Our team is ready to help you sell your home for the highest possible price ASAP

Bought with John R. Salkowski • The JRS Realty Group

“Molly's job is to find and attract mastery-based agents to the office, protect the culture, and make sure everyone is happy! ”






