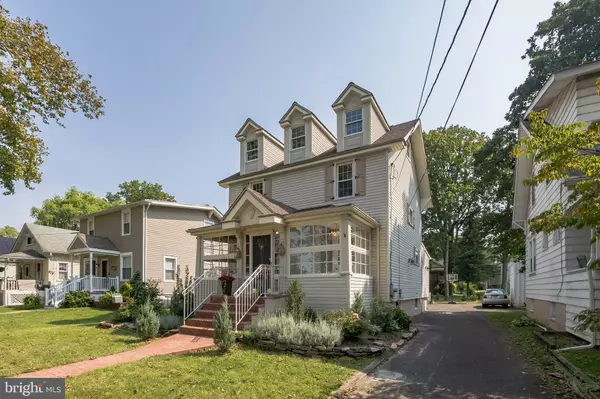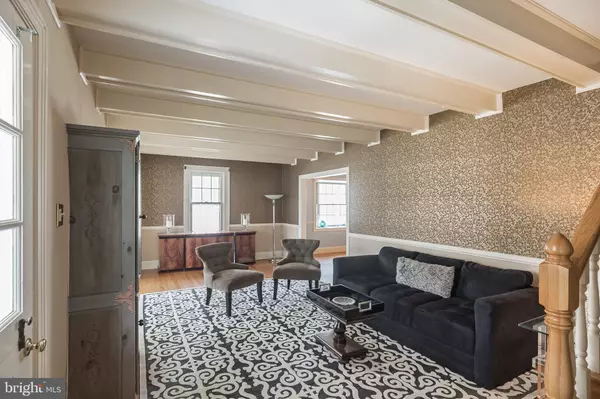$349,900
$349,900
For more information regarding the value of a property, please contact us for a free consultation.
3 Beds
4 Baths
3,100 SqFt
SOLD DATE : 11/29/2021
Key Details
Sold Price $349,900
Property Type Single Family Home
Sub Type Detached
Listing Status Sold
Purchase Type For Sale
Square Footage 3,100 sqft
Price per Sqft $112
Subdivision None Available
MLS Listing ID NJCD2005632
Sold Date 11/29/21
Style Colonial
Bedrooms 3
Full Baths 3
Half Baths 1
HOA Y/N N
Abv Grd Liv Area 3,100
Originating Board BRIGHT
Year Built 1925
Annual Tax Amount $11,146
Tax Year 2020
Property Description
Spacious farmhouse- style home on a charming street. This 3,100 sq foot 3 bedroom, 3.5 bath home has it all. Tons of curb appeal with custom landscape design at the front of the home. Solid brick steps lead up to a sunny and spacious entryway. Inside you will find a traditional floor plan with a formal living room as well as formal dining area with beamed ceilings and a large bay window. Custom woodwork through out the home adds charm and character. The dining area is open to the farmhouse kitchen, updated with granite countertops and stainless appliances. Plenty of cabinet space, tile backsplash and storage with various built-ins and a large kitchen island. Adjacent to the kitchen is a warm and inviting bricked nook complete with a wood burning potbelly stove and hardwood floors, perfect for a breakfast table or bar area. An updated powder room is close to the kitchen for convenience. Beyond the kitchen area you will find a gracious two story family room with soaring ceilings and two updated ceiling fans. Skylights and large windows make the space sunny and inviting for guests. Glass french doors lead to a deck with plenty of space for large gatherings. This unique home has a full bathroom off the family room, with an updated vanity and full bathtub and shower. From the family room, there is an additional staircase that leads to an open loft area, perfect for a home office, craft area, music studio or play room.The second level features two spacious bedrooms with nicely sized closets and a large full hall bathroom that has been updated with marble double sink vanity, tile tub/shower all with modern fixtures. A wide staircase leads up to a spacious 3rd floor master suit complete with a full bathroom for ultimate convenience. The bedroom also has skylights and custom built in drawers.Home improvements include new roof and skylights (2014), 3 zoned heating and cooling system and window installation for the second floor, new hot water heater and gutters with gutter guards (2020). Just steps away to downtown Merchantville with its local brewery, cafe, yoga studio and restaurants and a quick commute to Philadelphia with easy access to 295 and the NJ Turnpike. You do not want to miss this one of a kind charming property.
Location
State NJ
County Camden
Area Merchantville Boro (20424)
Zoning RES
Rooms
Other Rooms Living Room, Dining Room, Primary Bedroom, Bedroom 2, Kitchen, Foyer, Breakfast Room, Bedroom 1, Great Room, Loft, Office, Bathroom 1, Primary Bathroom, Full Bath, Half Bath
Basement Unfinished
Interior
Hot Water Natural Gas
Heating Forced Air
Cooling Central A/C
Flooring Ceramic Tile, Hardwood, Carpet
Heat Source Natural Gas
Laundry Main Floor
Exterior
Water Access N
Accessibility None
Garage N
Building
Story 3
Foundation Concrete Perimeter
Sewer Public Sewer
Water Public
Architectural Style Colonial
Level or Stories 3
Additional Building Above Grade, Below Grade
New Construction N
Schools
High Schools Haddon Heights H.S.
School District Merchantville Public Schools
Others
Senior Community No
Tax ID 24-00043 03-00008
Ownership Other
Horse Property N
Special Listing Condition Standard
Read Less Info
Want to know what your home might be worth? Contact us for a FREE valuation!

Our team is ready to help you sell your home for the highest possible price ASAP

Bought with Jennean A Veale • BHHS Fox & Roach-Marlton
“Molly's job is to find and attract mastery-based agents to the office, protect the culture, and make sure everyone is happy! ”






