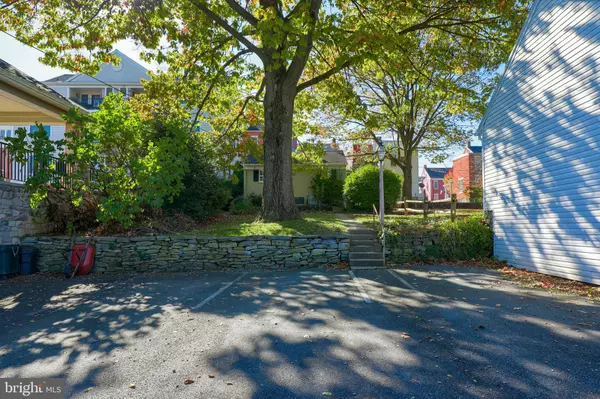$600,000
$600,000
For more information regarding the value of a property, please contact us for a free consultation.
4 Beds
3 Baths
2,511 SqFt
SOLD DATE : 11/30/2021
Key Details
Sold Price $600,000
Property Type Single Family Home
Sub Type Detached
Listing Status Sold
Purchase Type For Sale
Square Footage 2,511 sqft
Price per Sqft $238
Subdivision None Available
MLS Listing ID PALA2004082
Sold Date 11/30/21
Style Other
Bedrooms 4
Full Baths 2
Half Baths 1
HOA Y/N N
Abv Grd Liv Area 2,511
Originating Board BRIGHT
Year Built 1757
Annual Tax Amount $6,236
Tax Year 2021
Lot Size 7,841 Sqft
Acres 0.18
Property Description
Located in the heart of Lititz, "America's coolest small town," stands this historic and one-of-a-kind property that is conveniently located to enjoy everything the town has to offer. Allowing walking distance to dining, shopping, and entertainment. As you enter this stone dwelling, you can just feel the history and old world charm but also notice it's complete with modern conveniences (since 2018 invested $150,000 in upgrades and improvements). From the hardwood floors to the antique finishes, this property is full of pride, charm, and prominence. Just off the front door is a quiet and spacious living room that boasts a wood burning fireplace, crown molding, and exposed beams that overlook the front street. On the other side of the hall is a dining room complete with crown molding, chair rail, and deep window sills that also overlook the street of Lititz. A swing door with blown glass welcomes you into the updated kitchen that boasts exposed beams, a walk-in pantry, marble countertops, and access to the rear patio area. The kitchen comes equipped with a Frigidaire cooktop, a new LG fridge, and a GE dishwasher, as well as a Frigidaire wall oven and a built-in GE microwave. The hall from the front door leads to the cozy den that features a wood burning fireplace, lots of built in shelves and storage, a half bath and deep window sills. The upper level hosts 2 bedrooms, 1 full bath, and a bedroom/office with a walk-in closet that has a large window that overlooks the back of the property. Plus, there is a door to the balcony that also overlooks the patio area. The next level consists of an in-law type quarters with a bedroom, full bath, and a living room area with built-ins that could also be used as 2 separate sleeping areas with a shared full bath. The exterior features a flagstone patio with a path leading to the 2nd building that is currently operating as an office that pays rent and has abundant parking spaces at the rear of the property. With many uses and full of character, this property is just waiting for you to add to its history.
Location
State PA
County Lancaster
Area Lititz Boro (10537)
Zoning RESIDENTIAL
Rooms
Other Rooms Living Room, Dining Room, Primary Bedroom, Bedroom 2, Kitchen, Den, Foyer, Bonus Room, Full Bath, Half Bath
Basement Unfinished, Walkout Stairs
Interior
Interior Features Built-Ins, Chair Railings, Crown Moldings, Exposed Beams, Formal/Separate Dining Room, Pantry, Upgraded Countertops, Tub Shower, Walk-in Closet(s), Wood Floors, Stall Shower
Hot Water Natural Gas
Heating Forced Air, Baseboard - Electric
Cooling Central A/C
Flooring Hardwood, Ceramic Tile, Tile/Brick
Fireplaces Number 2
Fireplaces Type Wood
Equipment Built-In Microwave, Cooktop, Dishwasher, Disposal, Oven - Wall, Oven - Single, Refrigerator, Washer, Dryer, Water Heater
Fireplace Y
Appliance Built-In Microwave, Cooktop, Dishwasher, Disposal, Oven - Wall, Oven - Single, Refrigerator, Washer, Dryer, Water Heater
Heat Source Electric, Natural Gas
Laundry Upper Floor
Exterior
Exterior Feature Patio(s), Balcony
Fence Rear
Waterfront N
Water Access N
View Street
Roof Type Asphalt,Shingle
Street Surface Black Top,Paved
Accessibility Other
Porch Patio(s), Balcony
Road Frontage Boro/Township
Parking Type Other, Parking Lot
Garage N
Building
Lot Description Level, Rear Yard, Road Frontage
Story 2.5
Foundation Other
Sewer Public Sewer
Water Public
Architectural Style Other
Level or Stories 2.5
Additional Building Above Grade
Structure Type Beamed Ceilings
New Construction N
Schools
Elementary Schools Lititz
Middle Schools Warwick
High Schools Warwick
School District Warwick
Others
Senior Community No
Tax ID 370-79447-0-0000
Ownership Fee Simple
SqFt Source Assessor
Security Features Smoke Detector,Security System
Acceptable Financing Cash, Conventional
Listing Terms Cash, Conventional
Financing Cash,Conventional
Special Listing Condition Standard
Read Less Info
Want to know what your home might be worth? Contact us for a FREE valuation!

Our team is ready to help you sell your home for the highest possible price ASAP

Bought with TONYA IMBROGNIO • Coldwell Banker Realty

“Molly's job is to find and attract mastery-based agents to the office, protect the culture, and make sure everyone is happy! ”






