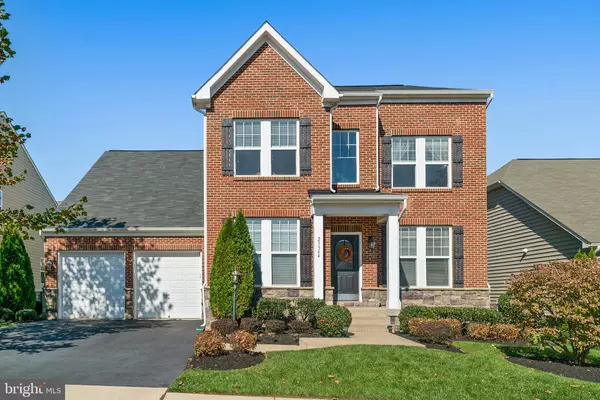$911,200
$885,000
3.0%For more information regarding the value of a property, please contact us for a free consultation.
5 Beds
5 Baths
4,985 SqFt
SOLD DATE : 02/18/2021
Key Details
Sold Price $911,200
Property Type Single Family Home
Sub Type Detached
Listing Status Sold
Purchase Type For Sale
Square Footage 4,985 sqft
Price per Sqft $182
Subdivision Brambleton
MLS Listing ID VALO428580
Sold Date 02/18/21
Style Colonial
Bedrooms 5
Full Baths 4
Half Baths 1
HOA Fees $191/mo
HOA Y/N Y
Abv Grd Liv Area 3,449
Originating Board BRIGHT
Year Built 2012
Annual Tax Amount $7,868
Tax Year 2020
Lot Size 7,841 Sqft
Acres 0.18
Property Description
Better than new, loaded with upgrades! Incredible brick front Van Metre home with bar and home theater in the basement (all A/V equipment conveys) and covered Trex deck with two built-in cooking options (both grills and mounted TV convey) for relaxing and entertaining outdoors! Hardwood floors (new in 2016) and high ceilings greet you in your new home, featuring a gourmet kitchen with granite counters and stainless steel appliances! Work from home in your office with double glass doors, decorative moldings, and recessed lights. The family room offers 10' ceilings and a corner gas fireplace with marble surround and mantle. Upstairs you'll find an open loft area between the four bedrooms and three full bathrooms. Step up to the primary bedroom and enjoy the coffered ceiling and two walk-in closets, both with custom-built organizers, shelving, and racks. The luxurious primary bathroom has ceramic tile floors, two sinks with granite counters, a corner two-person soaking tub and separate glass shower. Bedroom 2 features a private ensuite full bathroom while Bedrooms 3 and 4 shares another full bathroom with two sinks. The upstairs laundry room makes life easier (washer and dryer will convey). The lower level was built to entertain all ages, with a media/recreation room, wet bar, Bedroom 5 (currently being used as exercise room), and a full bathroom. Your new home theater includes projector, screen, Onkyo 7.1 surround sound receiver and mounted speakers. The bar area has ceramic tile flooring, granite counters, real 42" cabinets, ceramic tile backsplash, wine rack and slots for wine glasses. The sellers invested $55k on outdoor living in 2019, giving you a covered porch off the family room with Trex decking, no-maintenance railing, and lighted stairs. The built-in cooking station boasts a flat stone top for food prep, Weber propane BBQ grill and Green Egg smoker (both convey), and TV mounted to the rear of the house. Step down to the flat, fully fenced back yard with slate stone patio and under-deck storage. Security system, inground irrigation system, Nest programmable thermostat, and Ring doorbell/intercom will all convey. Brambleton offers a host of great community amenities including swimming pool, community center, tennis, tot lots, and trails. The HOA fee includes Verizon FIOS (500/500MBps) and TV.
Location
State VA
County Loudoun
Zoning 01
Rooms
Other Rooms Living Room, Dining Room, Primary Bedroom, Bedroom 2, Bedroom 3, Bedroom 4, Bedroom 5, Kitchen, Family Room, Foyer, Breakfast Room, Study, Laundry, Loft, Recreation Room, Utility Room, Primary Bathroom, Full Bath, Half Bath
Basement Full, Fully Finished, Outside Entrance, Walkout Stairs
Interior
Interior Features Bar, Breakfast Area, Carpet, Ceiling Fan(s), Chair Railings, Crown Moldings, Family Room Off Kitchen, Floor Plan - Open, Formal/Separate Dining Room, Intercom, Kitchen - Eat-In, Kitchen - Gourmet, Kitchen - Island, Kitchen - Table Space, Pantry, Primary Bath(s), Recessed Lighting, Soaking Tub, Upgraded Countertops, Wainscotting, Walk-in Closet(s), Wet/Dry Bar, Window Treatments, Wood Floors
Hot Water 60+ Gallon Tank, Natural Gas
Heating Forced Air
Cooling Ceiling Fan(s), Central A/C
Flooring Hardwood, Ceramic Tile, Carpet
Fireplaces Number 1
Fireplaces Type Corner, Gas/Propane, Mantel(s), Marble
Equipment Built-In Microwave, Cooktop, Cooktop - Down Draft, Dishwasher, Disposal, Dryer, Exhaust Fan, Icemaker, Intercom, Oven - Double, Oven - Wall, Refrigerator, Stainless Steel Appliances, Washer, Water Heater
Fireplace Y
Window Features Double Pane,Insulated,Screens
Appliance Built-In Microwave, Cooktop, Cooktop - Down Draft, Dishwasher, Disposal, Dryer, Exhaust Fan, Icemaker, Intercom, Oven - Double, Oven - Wall, Refrigerator, Stainless Steel Appliances, Washer, Water Heater
Heat Source Natural Gas
Exterior
Exterior Feature Deck(s), Patio(s), Porch(es)
Garage Garage - Front Entry, Garage Door Opener
Garage Spaces 2.0
Fence Fully, Rear, Vinyl
Amenities Available Basketball Courts, Bike Trail, Common Grounds, Community Center, Jog/Walk Path, Lake, Meeting Room, Party Room, Pool - Outdoor, Swimming Pool, Tennis Courts, Tot Lots/Playground, Volleyball Courts
Waterfront N
Water Access N
Accessibility None
Porch Deck(s), Patio(s), Porch(es)
Parking Type Attached Garage
Attached Garage 2
Total Parking Spaces 2
Garage Y
Building
Lot Description Landscaping, PUD
Story 3
Sewer Public Sewer
Water Public
Architectural Style Colonial
Level or Stories 3
Additional Building Above Grade, Below Grade
Structure Type 2 Story Ceilings,9'+ Ceilings,Tray Ceilings
New Construction N
Schools
Elementary Schools Creightons Corner
Middle Schools Brambleton
High Schools Independence
School District Loudoun County Public Schools
Others
HOA Fee Include Broadband,Cable TV,Common Area Maintenance,Fiber Optics at Dwelling,High Speed Internet,Insurance,Management,Pool(s),Snow Removal,Trash
Senior Community No
Tax ID 160273293000
Ownership Fee Simple
SqFt Source Assessor
Security Features Security System
Special Listing Condition Standard
Read Less Info
Want to know what your home might be worth? Contact us for a FREE valuation!

Our team is ready to help you sell your home for the highest possible price ASAP

Bought with Sridhar Vemuru • Agragami, LLC

“Molly's job is to find and attract mastery-based agents to the office, protect the culture, and make sure everyone is happy! ”






