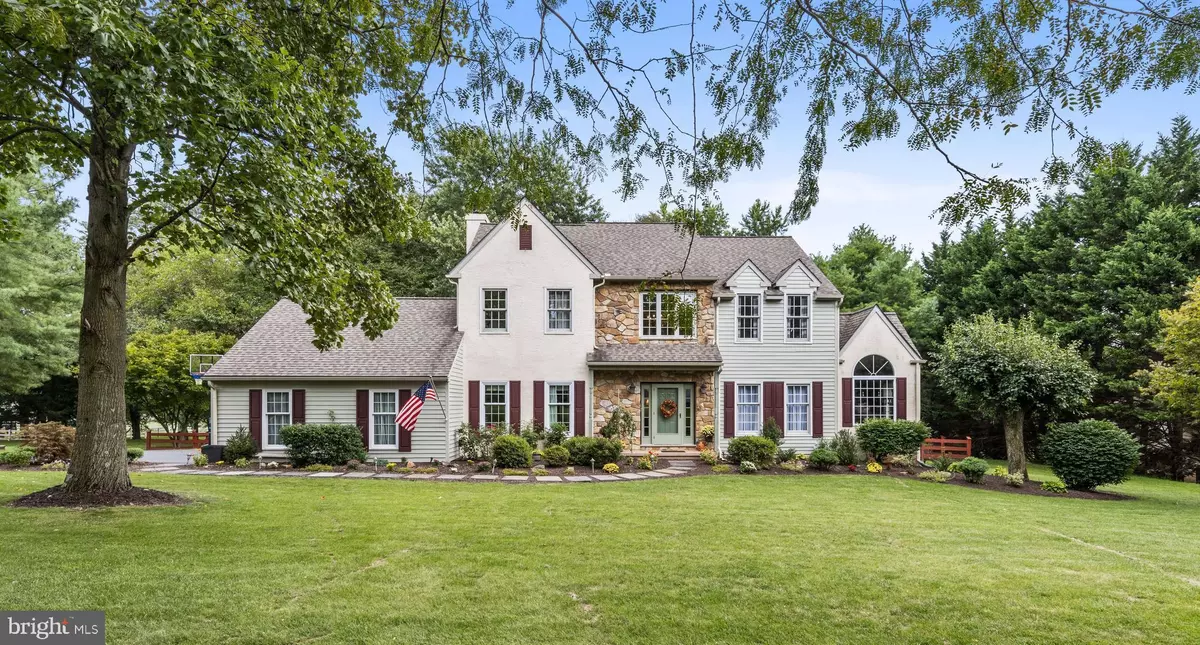$675,000
$685,000
1.5%For more information regarding the value of a property, please contact us for a free consultation.
4 Beds
3 Baths
3,125 SqFt
SOLD DATE : 10/29/2021
Key Details
Sold Price $675,000
Property Type Single Family Home
Sub Type Detached
Listing Status Sold
Purchase Type For Sale
Square Footage 3,125 sqft
Price per Sqft $216
Subdivision Brookcroft
MLS Listing ID PADE2007186
Sold Date 10/29/21
Style Colonial
Bedrooms 4
Full Baths 2
Half Baths 1
HOA Fees $8/ann
HOA Y/N Y
Abv Grd Liv Area 2,600
Originating Board BRIGHT
Year Built 1992
Annual Tax Amount $9,183
Tax Year 2021
Lot Size 0.797 Acres
Acres 0.8
Lot Dimensions 148x235
Property Description
A Wonderful New Garnet Valley Listing! Pennsylvania Farmhouse Style home on a pretty street in the Brookcroft neighborhood. Beautifully maintained Custom Built home with wonderful details throughout. Perfect Floorplan that makes every day living easy. This is not your cookie cutter home. Spacious Two Story Foyer Entry with turned staircase, crown molding & wainscoting greets you when you enter the home. The details continue throughout the entire home. Formal Living Room to the right of the Foyer has French Doors that open to the First Floor Office with Cathedral Ceiling and lots of windows. Formal Dining Room is open to the Living Room and located next to the NEW IN 2020 KITCHEN! It is a fabulous Kitchen with plenty of wonderful white cabinetry, a center island and it opens to the Breakfast Room. Enjoy the back yard while sitting in the Breakfast Room with its walls of windows. Family Room is next to the Kitchen with a floor to ceiling stone fireplace and doors that lead to the back Deck. First Floor Laundry with the door to the 2-Car Garage. Up the staircase to the second floor with a Master Bedroom Suite with newly remodeled (2020) Master Bath with jetted tub and a Walk-in Closet. Three additional Bedrooms and Hall Bath that was also remodeled in 2020. There is more! Finished Basement adds over 500 additional square footage of living space. It has an egress window so is up to code. Outside there is a really nice .80 acre property with a private trex deck (new in 2017) and a fenced back yard. House backs up to wooded area. Minutes to shopping, schools, restaurants and major roads which make commuting a breeze. Garnet Valley is a wonderful place to call home.
Location
State PA
County Delaware
Area Bethel Twp (10403)
Zoning RESIDENTIAL
Rooms
Other Rooms Living Room, Dining Room, Primary Bedroom, Bedroom 2, Bedroom 3, Bedroom 4, Kitchen, Family Room, Breakfast Room, Laundry, Other, Office, Bonus Room
Basement Poured Concrete
Interior
Interior Features Breakfast Area, Ceiling Fan(s), Crown Moldings, Family Room Off Kitchen, Kitchen - Eat-In, Kitchen - Island, Recessed Lighting, Walk-in Closet(s), Wood Floors
Hot Water Natural Gas
Heating Forced Air
Cooling Central A/C
Flooring Hardwood, Carpet
Fireplaces Number 1
Fireplaces Type Stone
Fireplace Y
Heat Source Natural Gas
Laundry Main Floor
Exterior
Garage Garage - Side Entry, Garage Door Opener, Inside Access
Garage Spaces 8.0
Utilities Available Cable TV
Waterfront N
Water Access N
Roof Type Asphalt
Accessibility None
Parking Type Attached Garage, Driveway
Attached Garage 2
Total Parking Spaces 8
Garage Y
Building
Lot Description Level, Backs to Trees
Story 2
Foundation Concrete Perimeter
Sewer Public Sewer
Water Public
Architectural Style Colonial
Level or Stories 2
Additional Building Above Grade, Below Grade
New Construction N
Schools
Elementary Schools Bethel Springs
Middle Schools Garnet Valley
High Schools Garnet Valley
School District Garnet Valley
Others
Senior Community No
Tax ID 03-00-00052-61
Ownership Fee Simple
SqFt Source Estimated
Acceptable Financing FHA, Cash, Conventional
Listing Terms FHA, Cash, Conventional
Financing FHA,Cash,Conventional
Special Listing Condition Standard
Read Less Info
Want to know what your home might be worth? Contact us for a FREE valuation!

Our team is ready to help you sell your home for the highest possible price ASAP

Bought with Matthew W Fetick • Keller Williams Realty - Kennett Square

“Molly's job is to find and attract mastery-based agents to the office, protect the culture, and make sure everyone is happy! ”






