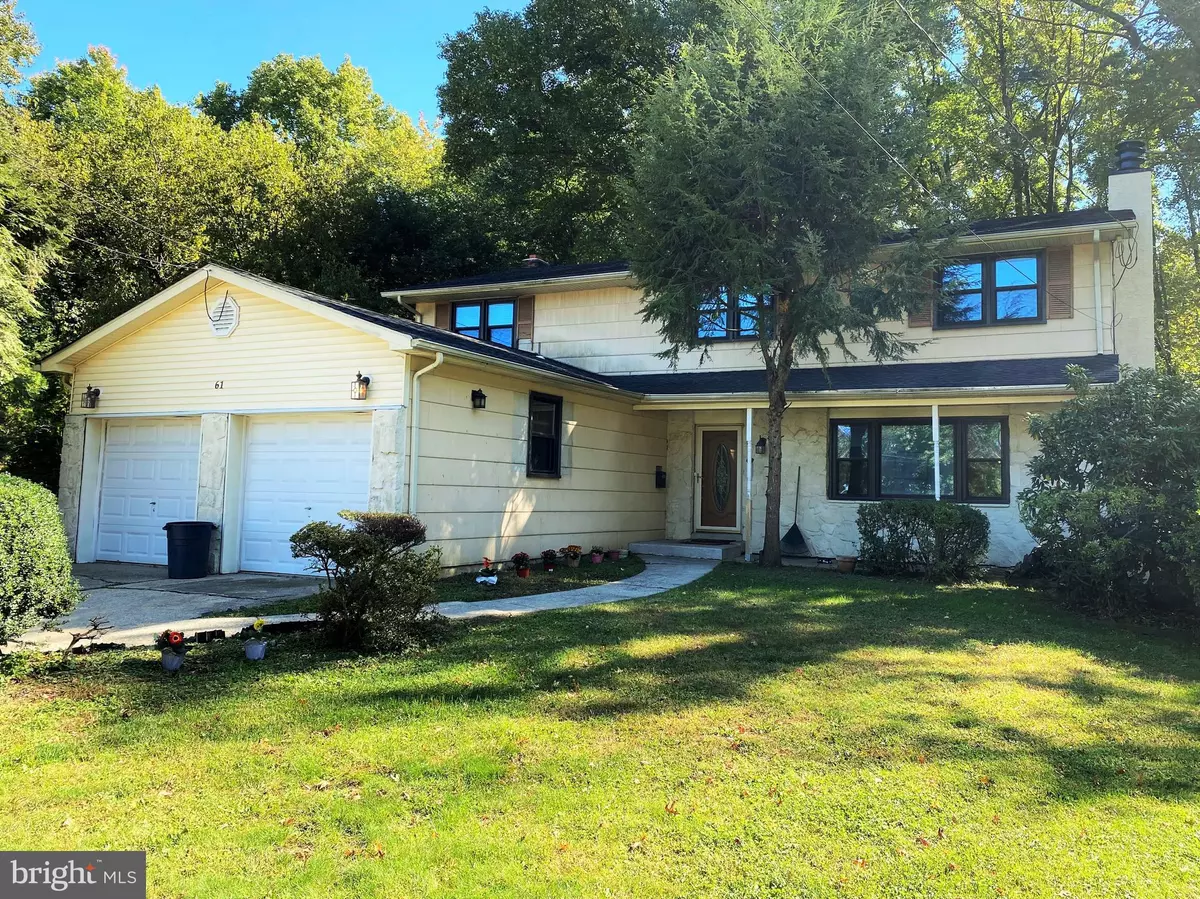$407,000
$370,000
10.0%For more information regarding the value of a property, please contact us for a free consultation.
4 Beds
3 Baths
2,681 SqFt
SOLD DATE : 12/28/2021
Key Details
Sold Price $407,000
Property Type Single Family Home
Sub Type Detached
Listing Status Sold
Purchase Type For Sale
Square Footage 2,681 sqft
Price per Sqft $151
Subdivision Brandywoods
MLS Listing ID NJCD2009336
Sold Date 12/28/21
Style Colonial
Bedrooms 4
Full Baths 2
Half Baths 1
HOA Y/N N
Abv Grd Liv Area 2,681
Originating Board BRIGHT
Year Built 1968
Annual Tax Amount $10,244
Tax Year 2021
Property Description
Brandywoods 2-Story Colonial situated on a quiet cul-de-sac. The irregular shaped lot features a large back yard with mature trees. The homes roof was just recently replaced and should provide years of protection. Enter the home and discover the updated kitchen featuring granite topped natural cabinets, a large island, an abundance of cabinet space a restaurant quality Thermador gas range / oven, Bosch dishwasher, and stainless refrigerator. The step down family room awaits a new buyers personal touch for paint and carpet but is large and offers a brick fireplace. Completing the first floor is a dining room just off the kitchen, formal living room with a second fireplace and the laundry room with washer and dryer that will be offered to the next owner. There is also a full unfinished basement. The second floor has hardwood floors throughout. The hall bath has updated tub and tile surround while the large master bath includes a Jacuzzi tub and tiled stall shower. Additional items of mention; Newer hot water heater, in-ground sprinkler system, most of the rooms and hallways have just been painted to offer a neutral tone. This is a "good bones" type of home just waiting for the next family to put their touches on.
Location
State NJ
County Camden
Area Cherry Hill Twp (20409)
Zoning SINGLE FAMILY
Rooms
Other Rooms Living Room, Dining Room, Bedroom 2, Bedroom 3, Bedroom 4, Kitchen, Family Room, Bedroom 1
Basement Full, Unfinished, Windows
Interior
Interior Features Built-Ins, Carpet, Ceiling Fan(s), Combination Kitchen/Dining, Family Room Off Kitchen, Kitchen - Eat-In, Kitchen - Island, Recessed Lighting, Stall Shower, Tub Shower, Upgraded Countertops, Wood Floors
Hot Water Natural Gas
Heating Forced Air
Cooling Central A/C
Flooring Hardwood, Tile/Brick
Fireplaces Number 2
Fireplaces Type Brick
Equipment Commercial Range, Dishwasher, Disposal, Dryer, Range Hood, Refrigerator, Six Burner Stove, Stainless Steel Appliances, Washer, Water Heater
Fireplace Y
Window Features Double Hung
Appliance Commercial Range, Dishwasher, Disposal, Dryer, Range Hood, Refrigerator, Six Burner Stove, Stainless Steel Appliances, Washer, Water Heater
Heat Source Natural Gas
Exterior
Parking Features Garage - Front Entry
Garage Spaces 6.0
Water Access N
Roof Type Shingle
Accessibility None
Attached Garage 2
Total Parking Spaces 6
Garage Y
Building
Lot Description Cul-de-sac, Irregular, Trees/Wooded
Story 2
Foundation Block
Sewer Public Sewer
Water Public
Architectural Style Colonial
Level or Stories 2
Additional Building Above Grade, Below Grade
Structure Type Dry Wall
New Construction N
Schools
Elementary Schools Thomas Paine
Middle Schools Carusi
High Schools Ch West
School District Cherry Hill Township Public Schools
Others
Senior Community No
Tax ID 09-00338 22-00029
Ownership Fee Simple
SqFt Source Assessor
Special Listing Condition Standard
Read Less Info
Want to know what your home might be worth? Contact us for a FREE valuation!

Our team is ready to help you sell your home for the highest possible price ASAP

Bought with Gabriella Maria Petrongolo • Keller Williams Realty - Moorestown
“Molly's job is to find and attract mastery-based agents to the office, protect the culture, and make sure everyone is happy! ”






