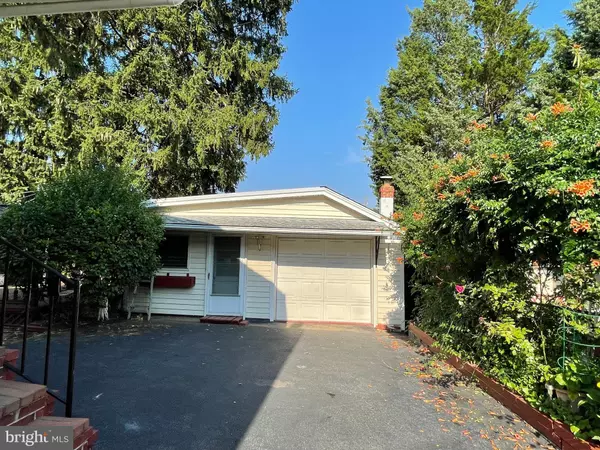$224,000
$224,000
For more information regarding the value of a property, please contact us for a free consultation.
3 Beds
2 Baths
1,350 SqFt
SOLD DATE : 10/25/2021
Key Details
Sold Price $224,000
Property Type Single Family Home
Sub Type Detached
Listing Status Sold
Purchase Type For Sale
Square Footage 1,350 sqft
Price per Sqft $165
Subdivision Roselle
MLS Listing ID DENC2003394
Sold Date 10/25/21
Style Cape Cod
Bedrooms 3
Full Baths 2
HOA Y/N N
Abv Grd Liv Area 1,350
Originating Board BRIGHT
Year Built 1935
Annual Tax Amount $1,392
Tax Year 2021
Lot Size 4,792 Sqft
Acres 0.11
Lot Dimensions 50.00 x 100.00
Property Description
Welcome to 16 Roselawn Ave in popular Roselle. Upon entering you will see the enclosed large porch. Once inside you'll feel the charm right away viewing the living room, dining room and the 2 bedrooms with 1 full bath, and a very large kitchen. The upper level you will see 2 built-in beds that can be used as the third bedroom,boasting an array of custom carpentry at its best throughout, with built in wood shelves and 2 large storage areas. The Finished lower level has an additional kitchen with laundry, and a full bath. From there,feel free to walk out onto another sizable enclosed porch that leads outside to a very large deck for great entertaining. Adjacent to the deck you will enter the gazebo house which has a hot tub that was never used ,but ready for you and the family to enjoy. The detached garage was the workshop for the prior owner who loved making all that custom carpentry. We all know this home needs updating although, it's a perfect home for someone who wants to build sweat equity in a great neighborhood, the potential is unlimited, this could be the project home you have been waiting for. Come see if you are the one who is ready to remodel this home and call it your very own. The estate is selling the home in "as is" condition. No warranties are expressed or implied. The Seller will make no repairs. Don't Miss this diamond in the rough!
Location
State DE
County New Castle
Area Elsmere/Newport/Pike Creek (30903)
Zoning NC5
Rooms
Other Rooms Attic
Basement Outside Entrance, Walkout Stairs, Windows, Fully Finished
Main Level Bedrooms 2
Interior
Hot Water Natural Gas
Heating Radiator
Cooling Window Unit(s)
Flooring Laminated, Vinyl
Fireplace N
Heat Source Natural Gas
Exterior
Exterior Feature Patio(s), Porch(es), Deck(s)
Parking Features Garage - Front Entry
Garage Spaces 1.0
Fence Chain Link, Decorative
Water Access N
Roof Type Asphalt,Architectural Shingle
Accessibility 32\"+ wide Doors
Porch Patio(s), Porch(es), Deck(s)
Total Parking Spaces 1
Garage Y
Building
Story 1
Sewer Public Sewer
Water Public
Architectural Style Cape Cod
Level or Stories 1
Additional Building Above Grade, Below Grade
Structure Type Plaster Walls
New Construction N
Schools
School District Red Clay Consolidated
Others
Senior Community No
Tax ID 07-038.10-179
Ownership Fee Simple
SqFt Source Assessor
Security Features Electric Alarm
Acceptable Financing Conventional, Cash, FHA, VA
Listing Terms Conventional, Cash, FHA, VA
Financing Conventional,Cash,FHA,VA
Special Listing Condition Standard
Read Less Info
Want to know what your home might be worth? Contact us for a FREE valuation!

Our team is ready to help you sell your home for the highest possible price ASAP

Bought with steven james gwinn • RE/MAX Edge
“Molly's job is to find and attract mastery-based agents to the office, protect the culture, and make sure everyone is happy! ”






