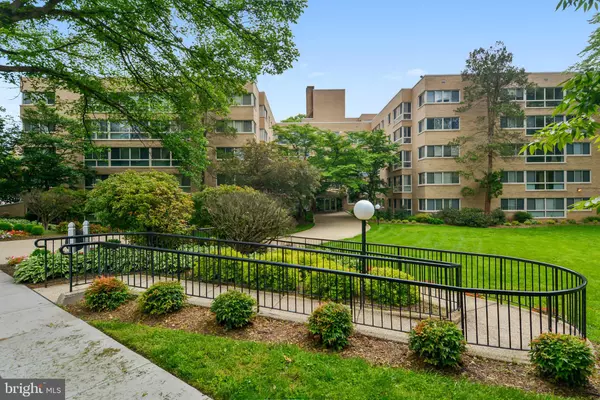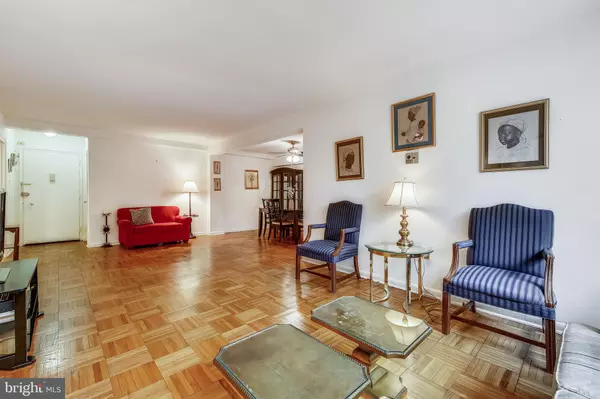$149,000
$150,000
0.7%For more information regarding the value of a property, please contact us for a free consultation.
1 Bed
1 Bath
875 SqFt
SOLD DATE : 05/11/2021
Key Details
Sold Price $149,000
Property Type Condo
Sub Type Condo/Co-op
Listing Status Sold
Purchase Type For Sale
Square Footage 875 sqft
Price per Sqft $170
Subdivision None Available
MLS Listing ID DCDC504324
Sold Date 05/11/21
Style Art Deco
Bedrooms 1
Full Baths 1
Condo Fees $800/mo
HOA Y/N N
Abv Grd Liv Area 875
Originating Board BRIGHT
Year Built 1960
Annual Tax Amount $408
Tax Year 2020
Property Description
Amazing close-in location at an unbeatable price! Welcome to the Winchester-Underwood Cooperative, one of the distinguished Coop Buildings off 16th Street! This coop community is nestled in the heart of Rock Creek Park with easy access to Downtown DC, Takoma Park, Chevy Chase, and Downtown Silver Spring. Stately, well-maintained Art Deco building with a marble lobby and beautifully landscaped grounds. This spacious 875 square foot unit features an updated granite kitchen with handsome glass front cabinetry and gas cooking. Large L shaped living and dining room area with parquet flooring, expansive windows, and a modern ceiling fan with an existing dining room set that the seller is willing to include in the sale. Generous primary bedroom with big windows, ceiling fan, and parquet flooring. Superb convenient location! Community laundry and meeting. Near Rock Creek Park, Georgia Ave shops, Fort Stevens Recreation Center, and the new Walter Reed development. Easy access to the Metrobus, the Red Line Metro Rail (Takoma Metro Station), and commuter routes, with a wide variety of shopping and lots of eateries. The coop fee includes all utilities, taxes, management, insurance, reserve funds, underlying mortgage, cable tv and internet service. (Underlying mortgage $82.52+Property Taxes $41.61+ Operations, Maintenance, Utilities/other charges $675.98=$800.11) The total unpaid first underlying mortgage is $14,258.41 . Mortgage amount is based on sale price minus underlying mortgage. Please make sure to check with lenders and verify they can do coop loans.
Location
State DC
County Washington
Zoning RESIDENTIAL
Rooms
Other Rooms Living Room, Dining Room, Primary Bedroom, Kitchen, Foyer
Main Level Bedrooms 1
Interior
Interior Features Combination Dining/Living, Floor Plan - Traditional, Kitchen - Galley, Wood Floors
Hot Water Natural Gas
Heating Forced Air
Cooling Central A/C, Ceiling Fan(s)
Equipment Oven/Range - Gas, Refrigerator
Fireplace N
Appliance Oven/Range - Gas, Refrigerator
Heat Source Natural Gas
Exterior
Amenities Available Common Grounds, Laundry Facilities, Meeting Room
Water Access N
Accessibility Elevator
Garage N
Building
Story 1
Unit Features Mid-Rise 5 - 8 Floors
Sewer Public Sewer
Water Public
Architectural Style Art Deco
Level or Stories 1
Additional Building Above Grade
New Construction N
Schools
School District District Of Columbia Public Schools
Others
Pets Allowed Y
HOA Fee Include Common Area Maintenance,Custodial Services Maintenance,Lawn Maintenance,Underlying Mortgage,Snow Removal,Electricity,Gas,Water,Cable TV
Senior Community No
Tax ID NO TAX RECORD
Ownership Cooperative
Special Listing Condition Standard, Third Party Approval
Pets Allowed Cats OK
Read Less Info
Want to know what your home might be worth? Contact us for a FREE valuation!

Our team is ready to help you sell your home for the highest possible price ASAP

Bought with Phillip James J Snedegar • Berkshire Hathaway HomeServices PenFed Realty
“Molly's job is to find and attract mastery-based agents to the office, protect the culture, and make sure everyone is happy! ”






