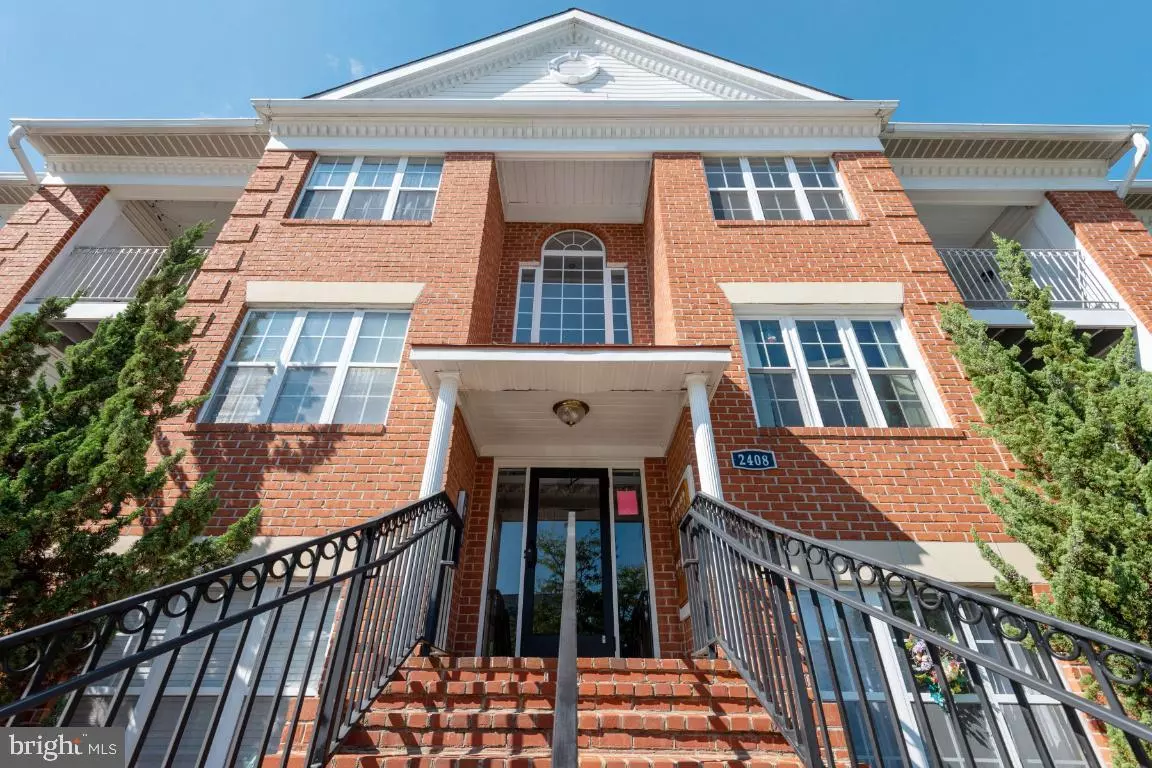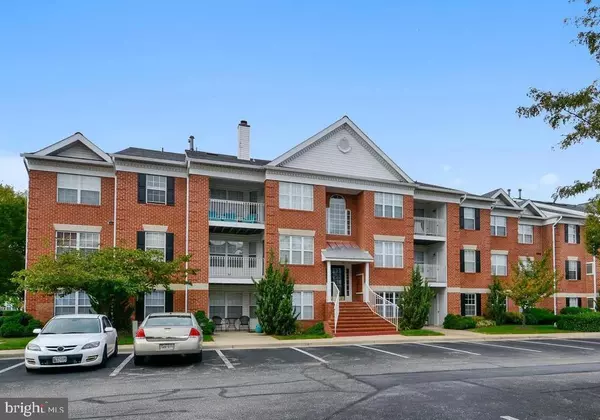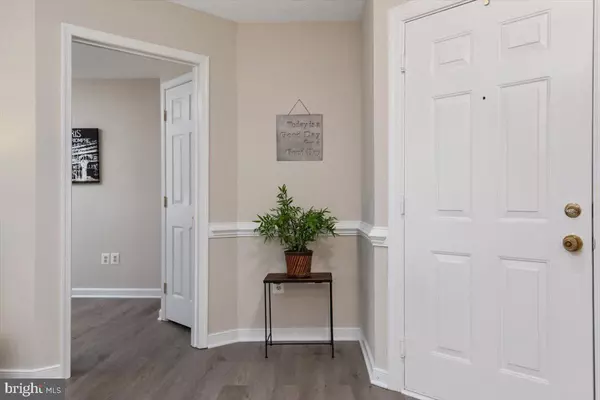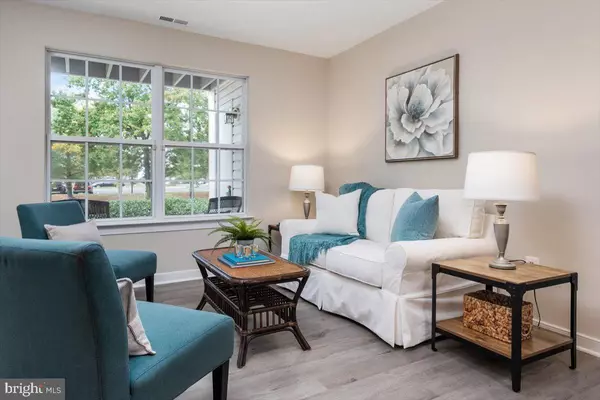$275,000
$274,999
For more information regarding the value of a property, please contact us for a free consultation.
3 Beds
2 Baths
1,236 SqFt
SOLD DATE : 11/30/2021
Key Details
Sold Price $275,000
Property Type Condo
Sub Type Condo/Co-op
Listing Status Sold
Purchase Type For Sale
Square Footage 1,236 sqft
Price per Sqft $222
Subdivision Piney Orchard
MLS Listing ID MDAA2012504
Sold Date 11/30/21
Style Unit/Flat
Bedrooms 3
Full Baths 2
Condo Fees $285/mo
HOA Fees $31/ann
HOA Y/N Y
Abv Grd Liv Area 1,236
Originating Board BRIGHT
Year Built 1995
Annual Tax Amount $2,579
Tax Year 2021
Property Description
FHA approved! Bright & open with over $30,000 in upgrades and improvements! Plenty of natural light and a flexible layout, great for entertaining and working from home! Updates made in 2021 include LVP flooring, fresh carpet, replaced AC unit, updated electric, and remodeled hall bath in 2018. Spacious Living and Dining areas with eat-in Kitchen. Primary Bedroom includes an ensuite Bathroom and walk-in closet. Second Bedroom is perfect for kids room or guest use, while the third is great for a Home Office! Located near major commuter routes, shopping, community center, community pool, tot-lots and much more! Truly move-in ready you do not want to miss this one!
Location
State MD
County Anne Arundel
Zoning R15
Rooms
Other Rooms Living Room, Dining Room, Primary Bedroom, Bedroom 2, Bedroom 3, Kitchen, Breakfast Room, Laundry, Primary Bathroom, Full Bath
Main Level Bedrooms 3
Interior
Interior Features Breakfast Area, Ceiling Fan(s), Crown Moldings, Dining Area, Entry Level Bedroom, Floor Plan - Open, Kitchen - Eat-In, Pantry, Primary Bath(s), Stall Shower, Walk-in Closet(s)
Hot Water Other
Heating Forced Air
Cooling Central A/C
Flooring Carpet, Ceramic Tile, Vinyl
Equipment Built-In Microwave, Refrigerator, Dryer, Disposal, Dishwasher, Oven/Range - Gas
Fireplace N
Appliance Built-In Microwave, Refrigerator, Dryer, Disposal, Dishwasher, Oven/Range - Gas
Heat Source Natural Gas
Exterior
Amenities Available Bike Trail, Common Grounds, Community Center, Exercise Room, Jog/Walk Path, Pool - Indoor, Pool - Outdoor, Tennis Courts, Tot Lots/Playground
Water Access N
Accessibility Level Entry - Main, 2+ Access Exits
Garage N
Building
Story 1
Unit Features Garden 1 - 4 Floors
Sewer Public Sewer
Water Public
Architectural Style Unit/Flat
Level or Stories 1
Additional Building Above Grade, Below Grade
New Construction N
Schools
School District Anne Arundel County Public Schools
Others
Pets Allowed Y
HOA Fee Include Common Area Maintenance,Ext Bldg Maint,Insurance,Lawn Maintenance,Management,Snow Removal,Water
Senior Community No
Tax ID 020457190085001
Ownership Condominium
Acceptable Financing Conventional, Cash, FHA, VA
Listing Terms Conventional, Cash, FHA, VA
Financing Conventional,Cash,FHA,VA
Special Listing Condition Standard
Pets Allowed No Pet Restrictions
Read Less Info
Want to know what your home might be worth? Contact us for a FREE valuation!

Our team is ready to help you sell your home for the highest possible price ASAP

Bought with Amelia Whitman • Long & Foster Real Estate, Inc.
“Molly's job is to find and attract mastery-based agents to the office, protect the culture, and make sure everyone is happy! ”






