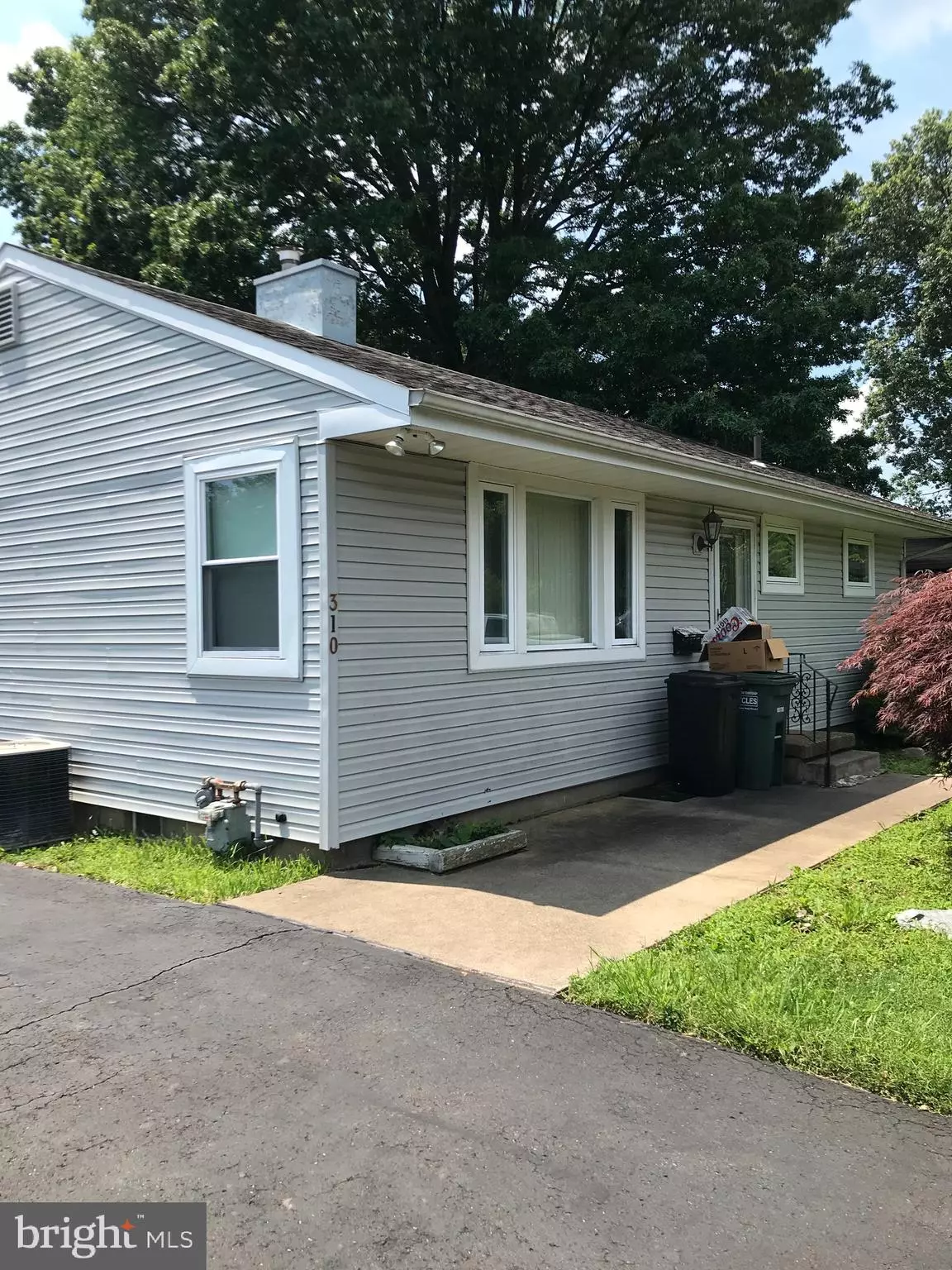$225,000
$289,900
22.4%For more information regarding the value of a property, please contact us for a free consultation.
3 Beds
1 Bath
864 SqFt
SOLD DATE : 10/20/2021
Key Details
Sold Price $225,000
Property Type Single Family Home
Sub Type Detached
Listing Status Sold
Purchase Type For Sale
Square Footage 864 sqft
Price per Sqft $260
Subdivision Burgundy Hills
MLS Listing ID PABU2002992
Sold Date 10/20/21
Style Ranch/Rambler
Bedrooms 3
Full Baths 1
HOA Y/N N
Abv Grd Liv Area 864
Originating Board BRIGHT
Year Built 1954
Annual Tax Amount $3,248
Tax Year 2021
Lot Size 0.284 Acres
Acres 0.28
Lot Dimensions 75.00 x 165.00
Property Description
OPPORTUNITY,OPPORTUNITY,OPPORTUNITY!!!! Charming Rancher with rear view park like setting.
Gorgeous curb appeal with a stunning Japanese Maple tree. Three Bedrooms, 1 Bath with Deck off of Kitchen overlooking backyard. Basement has been finished featuring wainscoting and recessed lighting with additional unfinished space that houses the mechanicals. The free standing garage was recently replaced and is new(er)
with lots of room and deep in length. New(er) windows, New(er) Hot Water tank. Said property is in need of elbow grease and in need of updating.
Property is being sold in the As-Is condition buyer responsible for any and all repairs and any township use and occupancy repairs/certifications. Any and all agreements are subject to and Contingent upon Orphan's court approval and must be documented in Agreement of Sale.
Location
State PA
County Bucks
Area Upper Southampton Twp (10148)
Zoning R3
Rooms
Basement Full
Main Level Bedrooms 3
Interior
Hot Water Natural Gas
Heating Forced Air
Cooling Central A/C
Fireplaces Number 1
Heat Source Natural Gas
Exterior
Garage Garage Door Opener, Garage - Front Entry
Garage Spaces 1.0
Waterfront N
Water Access N
Accessibility None
Parking Type Driveway, Detached Garage
Total Parking Spaces 1
Garage Y
Building
Story 1
Sewer Public Sewer
Water Public
Architectural Style Ranch/Rambler
Level or Stories 1
Additional Building Above Grade, Below Grade
New Construction N
Schools
School District Centennial
Others
Senior Community No
Tax ID 48-007-055
Ownership Fee Simple
SqFt Source Assessor
Acceptable Financing FHA 203(k), Cash
Listing Terms FHA 203(k), Cash
Financing FHA 203(k),Cash
Special Listing Condition Probate Listing
Read Less Info
Want to know what your home might be worth? Contact us for a FREE valuation!

Our team is ready to help you sell your home for the highest possible price ASAP

Bought with Timothy George Rocco • RE/MAX Elite

“Molly's job is to find and attract mastery-based agents to the office, protect the culture, and make sure everyone is happy! ”






