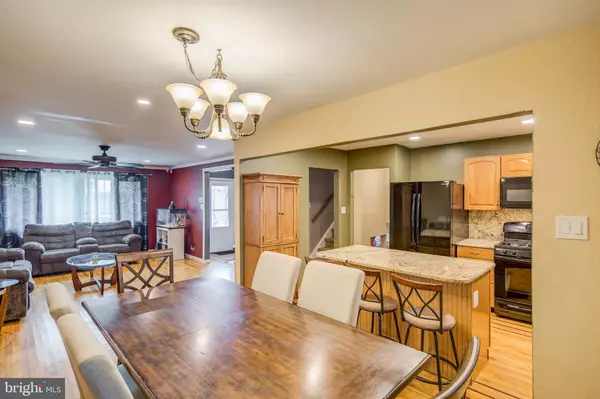$230,000
$235,000
2.1%For more information regarding the value of a property, please contact us for a free consultation.
3 Beds
2 Baths
1,736 SqFt
SOLD DATE : 01/29/2020
Key Details
Sold Price $230,000
Property Type Single Family Home
Sub Type Detached
Listing Status Sold
Purchase Type For Sale
Square Footage 1,736 sqft
Price per Sqft $132
Subdivision Windsor Park
MLS Listing ID NJCD375684
Sold Date 01/29/20
Style Split Level
Bedrooms 3
Full Baths 1
Half Baths 1
HOA Y/N N
Abv Grd Liv Area 1,736
Originating Board BRIGHT
Year Built 1954
Annual Tax Amount $7,135
Tax Year 2019
Lot Size 6,500 Sqft
Acres 0.15
Lot Dimensions 65.00 x 100.00
Property Description
Wonderful Curb Appeal and Pride of Ownership shines through in this lovingly maintained home. An Open Floor Plan with Hardwood Floors throughout the Main Level including an Updated Kitchen featuring a Large Pantry and nice size Center Island with Granite Counters and Backsplash. Upstairs offers Three Bedrooms and an Updated Full Bathroom with Jacuzzi Jet Tub. Sliders from the Master Bedroom lead to a Private Enclosed Sunroom Retreat. The Lower Level is a great entertainment space with a generous Family Room, Storage Room, Laundry Area, Half Bathroom, and access to the Backyard. A Partially Covered Rear Deck off of the Dining Room is another lovely space to relax or entertain. The Large Rear Yard is Fully Fenced and a nice place for enjoyment. Some newer updates include a New Roof in 2016, New Siding in 2015, New Hot Water Heater in 2015, New Windows in 2014. The current owners have greatly enjoyed the Cost Effective and Energy Efficient Solar Panels which have offered a Huge Utility Savings. The Award Winning Cherry Hill School System, close proximity to Philadelphia and Major Roadways, great Shopping and Restaurants make this a home not to miss!
Location
State NJ
County Camden
Area Cherry Hill Twp (20409)
Zoning RESIDENTIAL
Rooms
Other Rooms Living Room, Dining Room, Primary Bedroom, Bedroom 2, Bedroom 3, Kitchen, Family Room, Sun/Florida Room, Laundry
Main Level Bedrooms 3
Interior
Interior Features Carpet, Recessed Lighting, Attic, Ceiling Fan(s), Kitchen - Island, Wood Floors
Hot Water Natural Gas
Heating Forced Air
Cooling Central A/C
Flooring Ceramic Tile, Carpet, Hardwood
Equipment Built-In Microwave, Built-In Range, Dishwasher, Dryer, Extra Refrigerator/Freezer, Refrigerator, Washer
Appliance Built-In Microwave, Built-In Range, Dishwasher, Dryer, Extra Refrigerator/Freezer, Refrigerator, Washer
Heat Source Natural Gas
Exterior
Water Access N
Roof Type Shingle
Accessibility 2+ Access Exits
Garage N
Building
Story 3+
Sewer Public Sewer
Water Public
Architectural Style Split Level
Level or Stories 3+
Additional Building Above Grade, Below Grade
New Construction N
Schools
School District Cherry Hill Township Public Schools
Others
Senior Community No
Tax ID 09-00340 06-00012
Ownership Fee Simple
SqFt Source Assessor
Acceptable Financing Cash, Conventional, FHA, VA
Listing Terms Cash, Conventional, FHA, VA
Financing Cash,Conventional,FHA,VA
Special Listing Condition Standard
Read Less Info
Want to know what your home might be worth? Contact us for a FREE valuation!

Our team is ready to help you sell your home for the highest possible price ASAP

Bought with Larry N Steinberg • EXP Realty, LLC
“Molly's job is to find and attract mastery-based agents to the office, protect the culture, and make sure everyone is happy! ”






