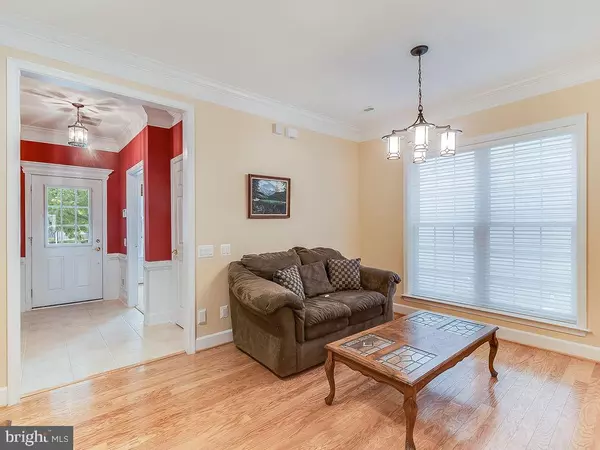$700,000
$675,000
3.7%For more information regarding the value of a property, please contact us for a free consultation.
3 Beds
3 Baths
2,342 SqFt
SOLD DATE : 08/30/2021
Key Details
Sold Price $700,000
Property Type Single Family Home
Sub Type Detached
Listing Status Sold
Purchase Type For Sale
Square Footage 2,342 sqft
Price per Sqft $298
Subdivision Spring Hill
MLS Listing ID VAFX2010556
Sold Date 08/30/21
Style Transitional
Bedrooms 3
Full Baths 3
HOA Fees $193/mo
HOA Y/N Y
Abv Grd Liv Area 2,342
Originating Board BRIGHT
Year Built 2007
Annual Tax Amount $6,587
Tax Year 2021
Lot Size 4,100 Sqft
Acres 0.09
Property Description
Welcome home to this immaculately maintained Somerset Loft boasting 3BR/3BA with Den, a two car garage and over 2,340 square feet of finished living space. This home offers loads of upgraded features including main level living with HW floors, new LED recessed lighting, a gourmet kitchen w gas cooktop, bathroom floor heaters, finished garage with epoxy flooring, a brand new patio awning with remote control and more! The loft includes a 3rd bedroom and full bath with a rec area for your friends and family. Spring Hill is a highly-sought-after 55+ gated community ideally located in Lorton, Virginia. Residents enjoy exclusive access to their private clubhouse featuring an in-door pool, an exercise room with state-of-the-art fitness equipment, enjoy social gatherings in the Ball Room, play a few rounds in the billiards room or meet up with friends for some Bocce ball. Laurel Hill Golf Club is right next door and residents will soon enjoy the brand new Liberty Market center with new shopping/dining options and a new Lidl grocery store. Hurry!
Location
State VA
County Fairfax
Zoning 312
Rooms
Other Rooms Living Room, Dining Room, Primary Bedroom, Bedroom 2, Bedroom 3, Kitchen, Family Room, Den, Laundry, Loft, Storage Room, Bathroom 2, Bathroom 3, Primary Bathroom
Main Level Bedrooms 2
Interior
Interior Features Central Vacuum, Entry Level Bedroom, Family Room Off Kitchen, Floor Plan - Open, Formal/Separate Dining Room, Kitchen - Gourmet, Recessed Lighting, Walk-in Closet(s), Window Treatments, Wood Floors, Attic, Breakfast Area, Dining Area, Pantry, Primary Bath(s)
Hot Water Natural Gas
Heating Central
Cooling Central A/C
Flooring Hardwood, Carpet, Ceramic Tile
Fireplaces Number 1
Fireplaces Type Fireplace - Glass Doors, Gas/Propane, Mantel(s)
Equipment Built-In Microwave, Central Vacuum, Cooktop, Dishwasher, Disposal, Dryer, Refrigerator, Stainless Steel Appliances, Washer, Water Heater, Exhaust Fan, Oven - Wall, Oven - Double
Furnishings No
Fireplace Y
Window Features Double Pane,Screens
Appliance Built-In Microwave, Central Vacuum, Cooktop, Dishwasher, Disposal, Dryer, Refrigerator, Stainless Steel Appliances, Washer, Water Heater, Exhaust Fan, Oven - Wall, Oven - Double
Heat Source Natural Gas
Laundry Main Floor
Exterior
Parking Features Garage - Front Entry, Garage Door Opener, Inside Access
Garage Spaces 4.0
Utilities Available Natural Gas Available, Sewer Available, Water Available, Electric Available
Amenities Available Community Center, Pool - Indoor, Club House, Common Grounds, Billiard Room, Exercise Room, Fitness Center, Game Room, Meeting Room, Party Room, Tot Lots/Playground, Other, Tennis Courts
Water Access N
Roof Type Architectural Shingle
Accessibility 32\"+ wide Doors, 36\"+ wide Halls
Attached Garage 2
Total Parking Spaces 4
Garage Y
Building
Lot Description Landscaping
Story 2
Foundation Slab
Sewer Public Sewer
Water Public
Architectural Style Transitional
Level or Stories 2
Additional Building Above Grade, Below Grade
Structure Type Vaulted Ceilings,9'+ Ceilings,Dry Wall
New Construction N
Schools
School District Fairfax County Public Schools
Others
Pets Allowed Y
HOA Fee Include Lawn Care Front,Lawn Care Rear,Lawn Care Side,Lawn Maintenance,Common Area Maintenance,Pool(s),Recreation Facility,Security Gate,Trash,Management,Reserve Funds,Snow Removal
Senior Community Yes
Age Restriction 55
Tax ID 1071 07 0037
Ownership Fee Simple
SqFt Source Assessor
Security Features Security Gate,Security System,Smoke Detector
Acceptable Financing Cash, Conventional, FHA, VA
Horse Property N
Listing Terms Cash, Conventional, FHA, VA
Financing Cash,Conventional,FHA,VA
Special Listing Condition Standard
Pets Allowed No Pet Restrictions
Read Less Info
Want to know what your home might be worth? Contact us for a FREE valuation!

Our team is ready to help you sell your home for the highest possible price ASAP

Bought with Maneja Houchin • Samson Properties
“Molly's job is to find and attract mastery-based agents to the office, protect the culture, and make sure everyone is happy! ”






