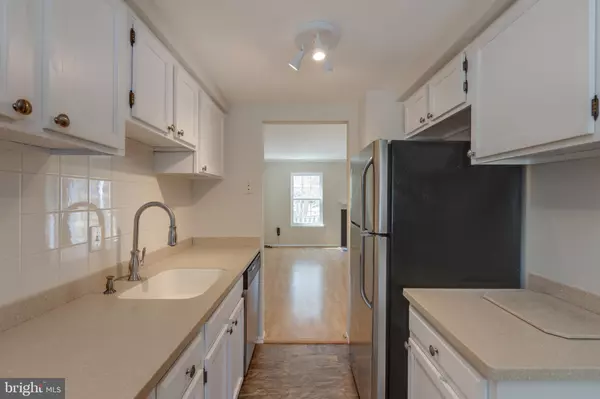$500,000
$499,999
For more information regarding the value of a property, please contact us for a free consultation.
3 Beds
4 Baths
1,280 SqFt
SOLD DATE : 01/14/2022
Key Details
Sold Price $500,000
Property Type Townhouse
Sub Type Interior Row/Townhouse
Listing Status Sold
Purchase Type For Sale
Square Footage 1,280 sqft
Price per Sqft $390
Subdivision Flint Hill Manor
MLS Listing ID VAFX2008088
Sold Date 01/14/22
Style Colonial
Bedrooms 3
Full Baths 2
Half Baths 2
HOA Fees $89/qua
HOA Y/N Y
Abv Grd Liv Area 1,280
Originating Board BRIGHT
Year Built 1980
Annual Tax Amount $5,350
Tax Year 2021
Lot Size 1,520 Sqft
Acres 0.03
Property Description
Wow! Priced over $20,000 below most recent sale in this neighborhood, this home can make a fantastic rental property or wonderful home. The eat-in kitchen boasts stainless steel appliances, white cabinets, and Corian counters for easy maintenance. The main level features laminate wood flooring in the hallway and living/dining room. The focal point of the living room is a wood burning fireplace! Sliding glass doors open to a gorgeous fully fenced patio and garden. An updated powder room completes the main level. The upstairs has three bedrooms. The primary bedroom features laminate flooring and a full bath there is also a separate hall bath. The spacious finished basement includes a large recreation room, a second half bath and a large laundry room. DID WE MENTION LOCATION? This home is close to Vienna Metro, I 66, Commuter Bus Routes and the Oakton Shopping Center. For parking use spaces marked #31 or park on Flagpole Lane.
Location
State VA
County Fairfax
Zoning 220
Rooms
Other Rooms Living Room, Primary Bedroom, Bedroom 2, Kitchen, Family Room, Bedroom 1, Utility Room, Bathroom 1, Bathroom 2, Bathroom 3, Primary Bathroom
Basement Full, Fully Finished
Interior
Hot Water Electric
Heating Heat Pump(s)
Cooling Heat Pump(s)
Fireplaces Number 1
Fireplaces Type Wood, Mantel(s)
Equipment Dishwasher, Disposal, Dryer - Electric, Refrigerator, Stove, Washer
Fireplace Y
Appliance Dishwasher, Disposal, Dryer - Electric, Refrigerator, Stove, Washer
Heat Source Electric
Exterior
Exterior Feature Patio(s)
Garage Spaces 2.0
Parking On Site 2
Water Access N
Roof Type Asphalt
Accessibility None
Porch Patio(s)
Total Parking Spaces 2
Garage N
Building
Story 3
Sewer Public Sewer
Water Public
Architectural Style Colonial
Level or Stories 3
Additional Building Above Grade, Below Grade
New Construction N
Schools
Elementary Schools Oakton
Middle Schools Thoreau
High Schools Oakton
School District Fairfax County Public Schools
Others
Senior Community No
Tax ID 0474 19 0031
Ownership Fee Simple
SqFt Source Assessor
Horse Property N
Special Listing Condition Standard
Read Less Info
Want to know what your home might be worth? Contact us for a FREE valuation!

Our team is ready to help you sell your home for the highest possible price ASAP

Bought with Wallace B Boulineaux • Pearson Smith Realty, LLC
“Molly's job is to find and attract mastery-based agents to the office, protect the culture, and make sure everyone is happy! ”






