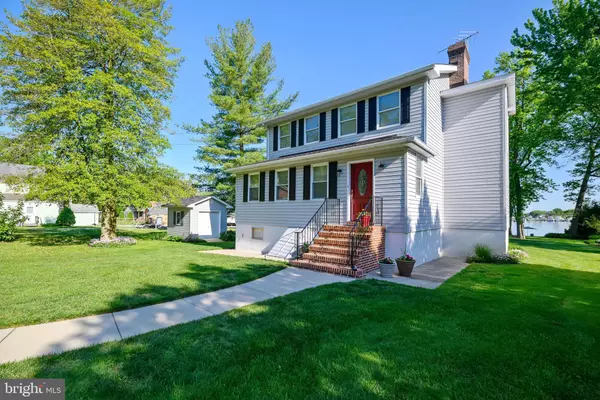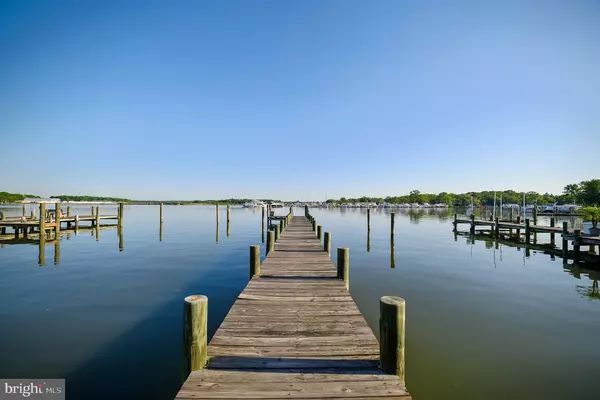$710,000
$729,900
2.7%For more information regarding the value of a property, please contact us for a free consultation.
3 Beds
2 Baths
2,128 SqFt
SOLD DATE : 07/30/2021
Key Details
Sold Price $710,000
Property Type Single Family Home
Sub Type Detached
Listing Status Sold
Purchase Type For Sale
Square Footage 2,128 sqft
Price per Sqft $333
Subdivision Bowleys Quarters
MLS Listing ID MDBC528984
Sold Date 07/30/21
Style Colonial
Bedrooms 3
Full Baths 2
HOA Y/N N
Abv Grd Liv Area 2,128
Originating Board BRIGHT
Year Built 1927
Annual Tax Amount $5,719
Tax Year 2021
Lot Size 0.680 Acres
Acres 0.68
Lot Dimensions 1.00 x
Property Description
If you've been looking to live the waterfront lifestyle here is a very rare opportunity for you to act on! Location, Price and Condition are three important factors in real estate purchasing and 1214 Susquehanna checks off all the three boxes. This is an exceptionally well kept home that needs to be immediately added to your viewing list. You can see for yourself in the video link the true pride in ownership. The current owners redesigned the entire home into the ultimate mix of waterfront living, cozy year round living and established a spectacular waterfront land layout including a 15'ft x 10'ft fully screened crab eating room. The exterior of the home shows as if it were new. New roof, new lighting fixtures, fresh paint and much more. The impressive .68 acre lot is gorgeously manicured with brilliant color glowing from the garden beds on all four sides of the property. The lot is 100'ft wide across and offers a private 30'ft beach area for ease of access and wading. The 160'ft pier is amazing with two mooring slips for vessels up to 50'ft in length and equipped with two separate shore power outlets. The pristine condition of the interior makes the home show like new. The main level offers hardwood flooring throughout. The kitchen is outfitted with Black Stainless Appliances and there is a main level den/office space that could become a potential fourth bedroom if needed. The upper level contains two bedrooms and the primary bedroom and bath over looking the water. On the lowest level is the 32' x 27' unfinished and very dry basement with 8'ft tall ceiling height with wood burning stove. The basement has endless storage space or consider utilizing the basement for a hobby area, recreation room or whatever you can imagine for the future. On the street side of the property there is a 21' x 32' detached two car garage large enough for two automobiles and also ample storage space. Again the property land space is .68 acres in size, so if you've been looking for waterfront living with a pool this property may be large enough for you install one in the future. The current owners are not required to carry flood insurance and lender guidelines vary from lender to lender with flood insurance being required Any and all cost to obtain future flood insurance information is to be a cost paid by the buyer.
Location
State MD
County Baltimore
Zoning R
Rooms
Other Rooms Living Room, Primary Bedroom, Bedroom 2, Bedroom 3, Kitchen, Basement, Foyer, Office, Bathroom 2, Primary Bathroom
Basement Connecting Stairway, Full, Front Entrance, Heated, Rear Entrance, Workshop, Walkout Stairs, Unfinished
Interior
Interior Features Carpet, Ceiling Fan(s), Combination Dining/Living, Dining Area, Entry Level Bedroom, Kitchen - Table Space, Kitchen - Gourmet, Wood Stove, WhirlPool/HotTub, Store/Office, Tub Shower, Stall Shower, Soaking Tub, Recessed Lighting, Primary Bath(s), Floor Plan - Open, Upgraded Countertops, Wood Floors
Hot Water Electric
Heating Forced Air
Cooling Central A/C, Ceiling Fan(s)
Flooring Carpet
Fireplaces Number 1
Equipment Built-In Microwave, Water Heater, Washer, Stove, Stainless Steel Appliances, Refrigerator, Oven/Range - Electric, Dryer, Dryer - Front Loading, Dishwasher
Fireplace N
Window Features Casement,Double Pane,Vinyl Clad
Appliance Built-In Microwave, Water Heater, Washer, Stove, Stainless Steel Appliances, Refrigerator, Oven/Range - Electric, Dryer, Dryer - Front Loading, Dishwasher
Heat Source Oil, Wood
Laundry Main Floor
Exterior
Exterior Feature Enclosed, Patio(s), Screened
Parking Features Garage Door Opener, Garage - Front Entry
Garage Spaces 4.0
Utilities Available Cable TV, Phone, Phone Available
Waterfront Description Private Dock Site
Water Access Y
Water Access Desc Boat - Powered,Canoe/Kayak,Fishing Allowed,Sail
View River, Trees/Woods
Roof Type Pitched,Architectural Shingle
Accessibility None
Porch Enclosed, Patio(s), Screened
Total Parking Spaces 4
Garage Y
Building
Lot Description Bulkheaded, Front Yard, Trees/Wooded, SideYard(s), Road Frontage, Rear Yard, No Thru Street, Level
Story 3
Foundation Block
Sewer Public Sewer
Water Public
Architectural Style Colonial
Level or Stories 3
Additional Building Above Grade, Below Grade
Structure Type Dry Wall
New Construction N
Schools
School District Baltimore County Public Schools
Others
Pets Allowed Y
Senior Community No
Tax ID 04151504650730
Ownership Fee Simple
SqFt Source Assessor
Acceptable Financing Cash, VA, Conventional
Horse Property N
Listing Terms Cash, VA, Conventional
Financing Cash,VA,Conventional
Special Listing Condition Standard
Pets Allowed No Pet Restrictions
Read Less Info
Want to know what your home might be worth? Contact us for a FREE valuation!

Our team is ready to help you sell your home for the highest possible price ASAP

Bought with Kevin L Reeder • RE/MAX First Choice
“Molly's job is to find and attract mastery-based agents to the office, protect the culture, and make sure everyone is happy! ”






