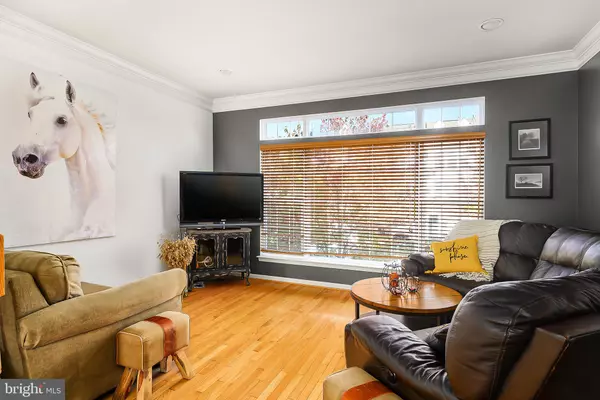$406,000
$395,000
2.8%For more information regarding the value of a property, please contact us for a free consultation.
2 Beds
3 Baths
1,718 SqFt
SOLD DATE : 11/20/2020
Key Details
Sold Price $406,000
Property Type Townhouse
Sub Type Interior Row/Townhouse
Listing Status Sold
Purchase Type For Sale
Square Footage 1,718 sqft
Price per Sqft $236
Subdivision Belmont Land Bay
MLS Listing ID VALO423632
Sold Date 11/20/20
Style Other
Bedrooms 2
Full Baths 2
Half Baths 1
HOA Fees $198/mo
HOA Y/N Y
Abv Grd Liv Area 1,718
Originating Board BRIGHT
Year Built 2005
Annual Tax Amount $3,746
Tax Year 2020
Lot Size 1,742 Sqft
Acres 0.04
Property Description
Don't miss the opportunity to live in the desirable Belmont Country Club. Beautiful, very well maintained Townhouse backing up to the tree line. Quiet, peaceful spot where you can have your morning coffee or relax in the evening. Hardwood floor on the main level, great size kitchen with an island. Tons of cabinet space and a good size pantry. 2 Master suits on the top level with vaulted ceilings. Lower level recreation room with walkout to a brick patio. 1 Car garage and a driveway. The monthly fee includes a social membership to Belmont Country Club, Cable and Internet .Golf course membership is available. Close to the great restaurants, stoppings, farmer's market and entertainments. Close to commuter routs, the New Loudoun Metro, One Loudoun and more. This House will sell fast!
Location
State VA
County Loudoun
Zoning 19
Rooms
Other Rooms Recreation Room
Basement Daylight, Full, Fully Finished, Garage Access, Heated, Outside Entrance
Interior
Interior Features Attic, Breakfast Area, Combination Dining/Living, Crown Moldings, Kitchen - Eat-In, Kitchen - Island, Pantry
Hot Water Natural Gas
Cooling Central A/C
Flooring Hardwood, Carpet, Laminated
Equipment Built-In Microwave, Cooktop, Dishwasher, Disposal, Dryer, Humidifier, Icemaker, Microwave, Oven - Single, Refrigerator, Stove, Washer, Water Heater
Fireplace N
Appliance Built-In Microwave, Cooktop, Dishwasher, Disposal, Dryer, Humidifier, Icemaker, Microwave, Oven - Single, Refrigerator, Stove, Washer, Water Heater
Heat Source Natural Gas
Exterior
Parking Features Basement Garage, Garage - Front Entry, Garage Door Opener
Garage Spaces 1.0
Amenities Available Basketball Courts, Bike Trail, Club House, Cable, Common Grounds, Community Center, Golf Course Membership Available, Jog/Walk Path, Pool - Outdoor, Recreational Center, Tennis Courts, Tot Lots/Playground
Water Access N
Accessibility 2+ Access Exits
Attached Garage 1
Total Parking Spaces 1
Garage Y
Building
Story 3
Sewer Public Septic
Water Public
Architectural Style Other
Level or Stories 3
Additional Building Above Grade, Below Grade
Structure Type Cathedral Ceilings,Dry Wall
New Construction N
Schools
Elementary Schools Newton-Lee
Middle Schools Trailside
High Schools Stone Bridge
School District Loudoun County Public Schools
Others
HOA Fee Include Cable TV,High Speed Internet,Management,Pool(s),Road Maintenance,Recreation Facility,Snow Removal,Trash
Senior Community No
Tax ID 116499282000
Ownership Fee Simple
SqFt Source Assessor
Special Listing Condition Standard
Read Less Info
Want to know what your home might be worth? Contact us for a FREE valuation!

Our team is ready to help you sell your home for the highest possible price ASAP

Bought with Maria Karolina Chapman • KW United
“Molly's job is to find and attract mastery-based agents to the office, protect the culture, and make sure everyone is happy! ”






