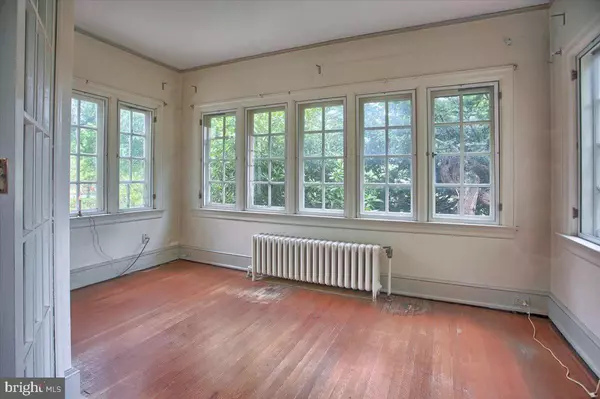$190,000
$199,900
5.0%For more information regarding the value of a property, please contact us for a free consultation.
4 Beds
3 Baths
1,914 SqFt
SOLD DATE : 08/19/2021
Key Details
Sold Price $190,000
Property Type Single Family Home
Sub Type Detached
Listing Status Sold
Purchase Type For Sale
Square Footage 1,914 sqft
Price per Sqft $99
Subdivision Elmwood
MLS Listing ID PAYK2003498
Sold Date 08/19/21
Style Tudor
Bedrooms 4
Full Baths 2
Half Baths 1
HOA Y/N N
Abv Grd Liv Area 1,914
Originating Board BRIGHT
Year Built 1928
Annual Tax Amount $5,451
Tax Year 2020
Lot Size 0.257 Acres
Acres 0.26
Property Description
A rare find! This diamond in the rough is located in the highly sought after neighborhood of Elmwood. A Tudor style home reminiscent of the Cotswolds cottages found in rural England, was designed in the late 1920's by renowned architect, Russel Yessler. With storybook charm this home features 4 bedrooms, 2 1/2 baths, a wood burning fireplace in living room, formal dining room, large hall cedar closet and hardwood floors throughout. A covered stone patio and detached 2 car garage complete the property. All of this in the highly rated York Suburban School District! Conveniently located within 5 minutes to both I-83 & Route 30 and within walking distance of the Belmont Theater and the Belmont Bean Co Coffee Shop. Home is priced to sell. One year home warranty included. An incredible opportunity in Elmwood.
Location
State PA
County York
Area Spring Garden Twp (15248)
Zoning RESIDENTIAL
Rooms
Other Rooms Living Room, Other
Basement Unfinished
Interior
Interior Features Formal/Separate Dining Room
Hot Water Natural Gas
Heating Hot Water
Cooling Ductless/Mini-Split
Fireplaces Number 1
Fireplace Y
Heat Source Natural Gas
Laundry Basement
Exterior
Exterior Feature Patio(s)
Parking Features Garage Door Opener
Garage Spaces 2.0
Water Access N
Roof Type Wood
Accessibility None
Porch Patio(s)
Total Parking Spaces 2
Garage Y
Building
Lot Description Level, Corner
Story 3
Sewer Public Sewer
Water Public
Architectural Style Tudor
Level or Stories 3
Additional Building Above Grade, Below Grade
New Construction N
Schools
School District York Suburban
Others
Senior Community No
Tax ID 48-000-07-0046-00-00000
Ownership Fee Simple
SqFt Source Assessor
Acceptable Financing Conventional, Cash
Listing Terms Conventional, Cash
Financing Conventional,Cash
Special Listing Condition Standard
Read Less Info
Want to know what your home might be worth? Contact us for a FREE valuation!

Our team is ready to help you sell your home for the highest possible price ASAP

Bought with Theodore Trapeni • Berkshire Hathaway HomeServices Homesale Realty
“Molly's job is to find and attract mastery-based agents to the office, protect the culture, and make sure everyone is happy! ”






