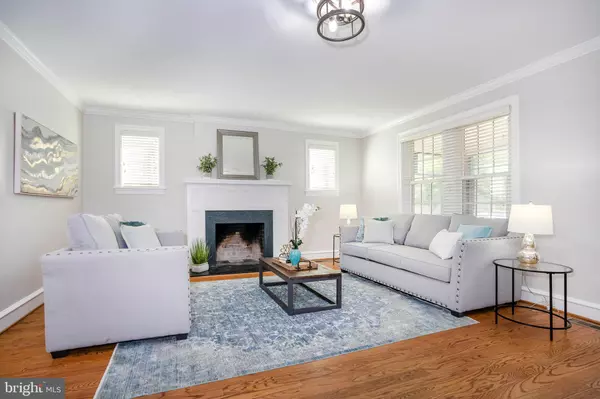$530,000
$550,000
3.6%For more information regarding the value of a property, please contact us for a free consultation.
4 Beds
4 Baths
2,685 SqFt
SOLD DATE : 08/27/2021
Key Details
Sold Price $530,000
Property Type Single Family Home
Sub Type Twin/Semi-Detached
Listing Status Sold
Purchase Type For Sale
Square Footage 2,685 sqft
Price per Sqft $197
Subdivision Highlands
MLS Listing ID DENC522236
Sold Date 08/27/21
Style Traditional
Bedrooms 4
Full Baths 3
Half Baths 1
HOA Y/N N
Abv Grd Liv Area 2,685
Originating Board BRIGHT
Year Built 1928
Annual Tax Amount $4,586
Tax Year 2020
Lot Size 3,485 Sqft
Acres 0.08
Lot Dimensions 29.30 x 120.00
Property Description
Stunning Highlands Home! 1308 Woodlawn Avenue is a 4 bed, 3.5 bath home with a 1-car detached garage and shared driveway with parking. This exceptionally well-maintained brick twin has curb appeal. Enter via the screened-in front porch, the perfect spot for greeting guests or just relaxing. The main floor is a versatile space that includes a large living room with wood-burning fireplace with soapstone surround and custom mantle, a spacious great room, modern kitchen, and a powder room. The great room is very functional with more than enough room for both a dining room and family room. The great room opens to the updated kitchen that features marble countertops, grey cabinets, tile backsplash and stainless appliances (Bosch 6-Burner Gas Range and Oven, Built-In GE Microwave, GE Dishwasher and GE French Door Refrigerator with icemaker and BOTH Hot and Cold exterior water dispenser). Plenty of natural light comes in via replacement windows and also from patio doors that lead to a new composite deck that overlooks the private back yard. The second floor features 3 bedrooms, including the primary bedroom that is a luxurious retreat. From the over-sized walk-in closet that was professionally designed with custom cabinetry to the stunning en suite with vanity with marble tops and two sinks, marble tile floor, large shower with floor to ceiling tile surround, and separate water closet; the primary bed and bath do not disappoint. The other two nicely sized bedrooms on this floor offer more closet space than you will find in most city homes. The full hall bathroom is also a modern space with newer basket-weave tile floor, updated white pedestal sink, built-in medicine cabinet, linen closet, and tub with tile surround. The second floor laundry is super convenient and includes new full-size stackable LG Washer and Dryer. This home keeps on giving! As you head to the third floor, the exposed brick wall, highlighted by a Restoration Hardware 3-pendent chandelier, is an attractive nod to the character of the past. The third floor is finished and can be used as an additional primary bedroom with full bath, Zoom room/office, or a family room. There is a walk-in closet, recessed lighting, new carpet, and exposed beams. The luxurious full bathroom boasts a shower with detailed tile surround, pottery barn vanity and tile floor. Other notable features: BRAND NEW Garage Roof, BRAND NEW Garage Door Opener with Remote, BRAND NEW Hot Water Heater, New Gutters, Newer Front Porch Screening, Replacement Windows, Dual-Zone Heating and Air, All New Faucets, Fresh Paint Throughout, Hardwood Floors Throughout, Crown Moulding, Upgraded Doors, Custom Blinds. This Highlands Home is walking distance to shopping, restaurants, and parks. Enjoy easy access to Route 52 (Pennsylvania Avenue) and I-95. This home is the perfect location for commuting to Downtown Wilmington, Philadelphia, New York, Baltimore, and DC.
Location
State DE
County New Castle
Area Wilmington (30906)
Zoning 26R-2
Rooms
Other Rooms Living Room, Dining Room, Primary Bedroom, Bedroom 2, Bedroom 3, Kitchen, Family Room, Basement, Additional Bedroom
Basement Full
Interior
Interior Features Chair Railings, Primary Bath(s), Recessed Lighting, Stall Shower, Tub Shower, Walk-in Closet(s), Upgraded Countertops, Window Treatments, Wood Floors
Hot Water Electric
Heating Forced Air, Heat Pump(s), Programmable Thermostat, Zoned
Cooling Central A/C
Fireplaces Number 1
Fireplaces Type Wood
Equipment Built-In Microwave, Dishwasher, Dryer - Front Loading, Washer - Front Loading, Washer/Dryer Stacked, Oven/Range - Gas, Refrigerator, Six Burner Stove, Stainless Steel Appliances
Fireplace Y
Window Features Replacement
Appliance Built-In Microwave, Dishwasher, Dryer - Front Loading, Washer - Front Loading, Washer/Dryer Stacked, Oven/Range - Gas, Refrigerator, Six Burner Stove, Stainless Steel Appliances
Heat Source Natural Gas, Electric
Laundry Upper Floor
Exterior
Parking Features Other
Garage Spaces 2.0
Water Access N
Accessibility None
Total Parking Spaces 2
Garage Y
Building
Story 3
Sewer Public Sewer
Water Public
Architectural Style Traditional
Level or Stories 3
Additional Building Above Grade, Below Grade
New Construction N
Schools
School District Red Clay Consolidated
Others
Senior Community No
Tax ID 26-012.40-112
Ownership Fee Simple
SqFt Source Assessor
Special Listing Condition Standard
Read Less Info
Want to know what your home might be worth? Contact us for a FREE valuation!

Our team is ready to help you sell your home for the highest possible price ASAP

Bought with Victoria A Dickinson • Patterson-Schwartz - Greenville
“Molly's job is to find and attract mastery-based agents to the office, protect the culture, and make sure everyone is happy! ”






