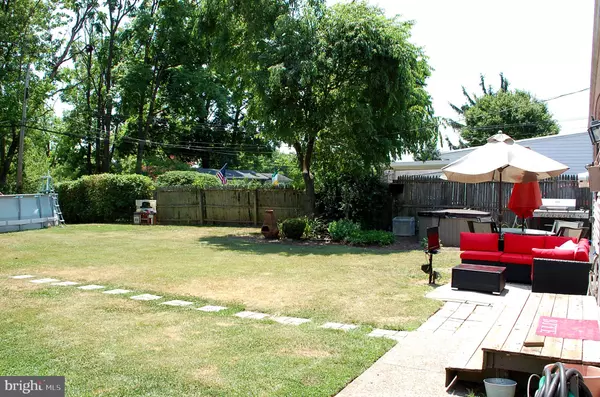$256,000
$250,000
2.4%For more information regarding the value of a property, please contact us for a free consultation.
2 Beds
1 Bath
768 SqFt
SOLD DATE : 09/16/2020
Key Details
Sold Price $256,000
Property Type Single Family Home
Sub Type Detached
Listing Status Sold
Purchase Type For Sale
Square Footage 768 sqft
Price per Sqft $333
Subdivision Willow Penn
MLS Listing ID PABU500672
Sold Date 09/16/20
Style Ranch/Rambler
Bedrooms 2
Full Baths 1
HOA Y/N N
Abv Grd Liv Area 768
Originating Board BRIGHT
Year Built 1955
Annual Tax Amount $2,950
Tax Year 2020
Lot Size 7,920 Sqft
Acres 0.18
Lot Dimensions 60.00 x 132.00
Property Description
NOW ACTIVE! This Space-Efficient Two-Bedroom Southampton Gem is now ready for you to see. The Home has been Completely Remodeled with an Upgraded Eat-In Kitchen Featuring Stainless Steel & Black Appliances, Laminated Hardwood Floors and a Large French Door that Opens Outward to the Beautiful Back Yard. Relax in the Large Above-Ground Pool with a Nice Shaded Area Adjacent to it for Relaxing in Your Outdoor Living Space. Inside are two Nicely Sized Bedrooms and a Full Bathroom with Shower/Tub Combo. The Large Family Room that is Adjacent to the Kitchen Features a Gas Fireplace for Ambiance and Cozy Warmth on those Cold Winter Nights. This Fireplace is so Efficient that it will Heat the Entire Home! It also has a High-Efficiency Lennox Air Conditioning/Heating System to Save You Money on Year-Round Utility Bills. You are Invited to Inquire About this Home by Stopping By to Pick-Up a Flyer from the Posted Listing Sign or Certainly Welcome to Contact me Anytime with Any Questions that you may have. This Home will Not Last Long so Get Ready for the Public Reveal!
Location
State PA
County Bucks
Area Upper Southampton Twp (10148)
Zoning R3
Rooms
Other Rooms Primary Bedroom, Bedroom 2, Kitchen, Family Room, Bathroom 1
Main Level Bedrooms 2
Interior
Interior Features Built-Ins, Carpet, Ceiling Fan(s), Chair Railings, Kitchen - Eat-In, Family Room Off Kitchen, Entry Level Bedroom, Combination Kitchen/Dining, Tub Shower, Upgraded Countertops, Wine Storage
Hot Water Electric
Heating Forced Air
Cooling Central A/C
Fireplaces Number 1
Fireplaces Type Free Standing, Gas/Propane
Equipment Built-In Microwave, Oven - Self Cleaning, Refrigerator, Washer/Dryer Stacked, Water Heater, Stove, Oven/Range - Electric, Water Heater - High-Efficiency, Stainless Steel Appliances, Range Hood
Fireplace Y
Window Features Double Hung
Appliance Built-In Microwave, Oven - Self Cleaning, Refrigerator, Washer/Dryer Stacked, Water Heater, Stove, Oven/Range - Electric, Water Heater - High-Efficiency, Stainless Steel Appliances, Range Hood
Heat Source Natural Gas
Laundry Main Floor
Exterior
Garage Additional Storage Area, Garage - Front Entry
Garage Spaces 5.0
Fence Privacy, Split Rail
Pool Above Ground
Waterfront N
Water Access N
Street Surface Paved
Accessibility None
Road Frontage Boro/Township
Parking Type Detached Garage, Driveway
Total Parking Spaces 5
Garage Y
Building
Story 1
Foundation Crawl Space, Other
Sewer Public Sewer
Water Public
Architectural Style Ranch/Rambler
Level or Stories 1
Additional Building Above Grade, Below Grade
New Construction N
Schools
Elementary Schools Davis
Middle Schools Eugene Klinger
High Schools William Tennent
School District Centennial
Others
Pets Allowed Y
Senior Community No
Tax ID 48-007-264
Ownership Fee Simple
SqFt Source Assessor
Acceptable Financing FHA, Conventional, Cash, VA
Horse Property N
Listing Terms FHA, Conventional, Cash, VA
Financing FHA,Conventional,Cash,VA
Special Listing Condition Standard
Pets Description No Pet Restrictions
Read Less Info
Want to know what your home might be worth? Contact us for a FREE valuation!

Our team is ready to help you sell your home for the highest possible price ASAP

Bought with Deborah L Tomczuk • Keller Williams Real Estate-Langhorne

“Molly's job is to find and attract mastery-based agents to the office, protect the culture, and make sure everyone is happy! ”






