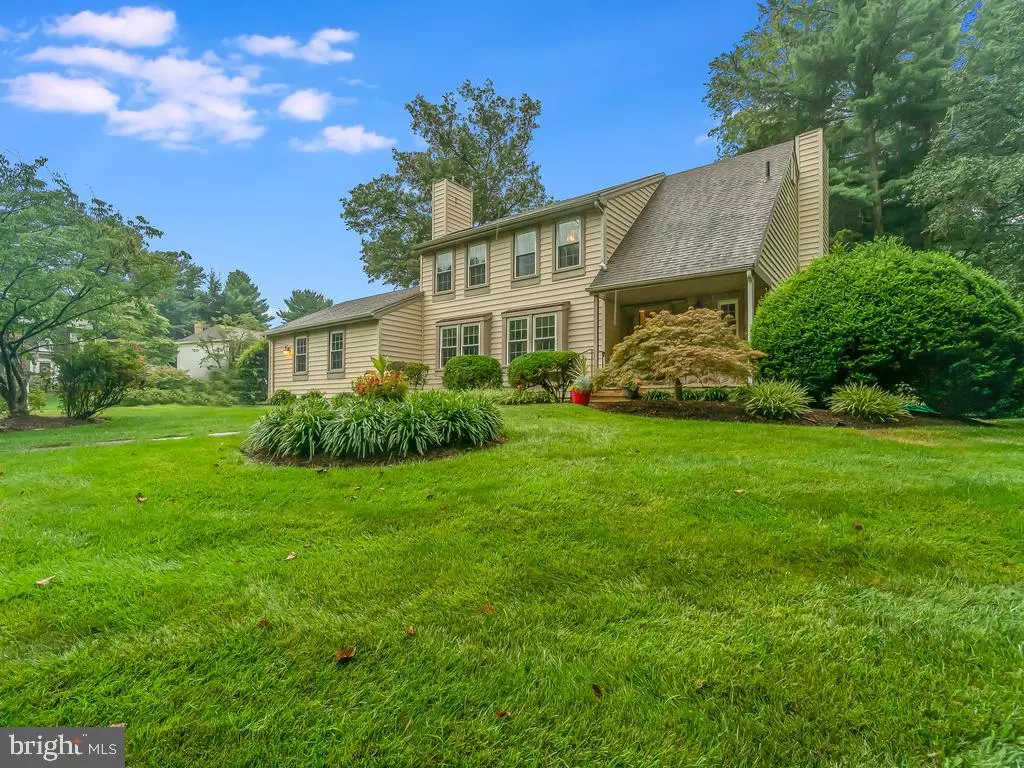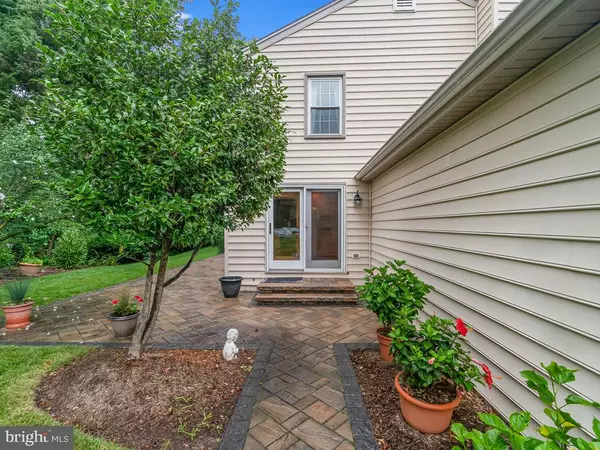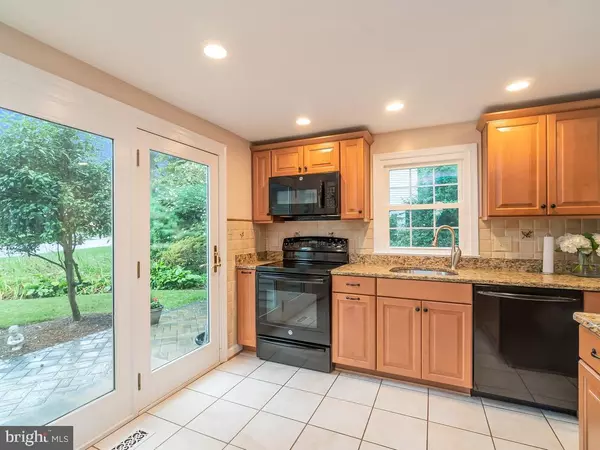$659,000
$649,000
1.5%For more information regarding the value of a property, please contact us for a free consultation.
4 Beds
3 Baths
1,716 SqFt
SOLD DATE : 11/30/2021
Key Details
Sold Price $659,000
Property Type Single Family Home
Sub Type Detached
Listing Status Sold
Purchase Type For Sale
Square Footage 1,716 sqft
Price per Sqft $384
Subdivision Burke Centre
MLS Listing ID VAFX2009428
Sold Date 11/30/21
Style Colonial
Bedrooms 4
Full Baths 2
Half Baths 1
HOA Fees $75/qua
HOA Y/N Y
Abv Grd Liv Area 1,716
Originating Board BRIGHT
Year Built 1977
Annual Tax Amount $6,682
Tax Year 2021
Lot Size 0.291 Acres
Acres 0.29
Property Description
BACK ON THE MARKET AT NO FAULT OF THE SELLER. BUYER FINANCING FELL THROUGH. Welcome to 6000 Wilmington Drive in the The Ponds at Burke Centre. Former Model Home. One owner and meticulously maintained. Renovated kitchen with entrance to patio, converted garage to a bonus room and with new flooring & heating/cooling unit installed. New HVAC installed July, 2021. Hardwoods throughout first floor. Newer wall to wall carpet second floor. Beautiful landscaping surrounds the home where theres always something in bloom. The home also features two wood burning fireplace. Partially finished basement with laundry room space and countertops. New dishwasher scheduled for install mid-September. Commuters dream w/2 min walk to Metro Pentagon express bus stop, approximately 1 mile to the VRE Burke Centre station w/free parking, 15 mins from DC Metro stations (Blue & Orange lines),
Location
State VA
County Fairfax
Zoning 370
Rooms
Other Rooms Dining Room, Primary Bedroom, Bedroom 2, Bedroom 3, Bedroom 4, Kitchen, Den, Breakfast Room, Bonus Room
Basement Combination, Daylight, Partial, Connecting Stairway, Interior Access, Partially Finished, Windows
Interior
Interior Features Breakfast Area, Ceiling Fan(s), Crown Moldings, Dining Area, Family Room Off Kitchen, Floor Plan - Traditional, Formal/Separate Dining Room, Kitchen - Eat-In, Walk-in Closet(s), Window Treatments, Wood Floors, Upgraded Countertops
Hot Water Electric
Heating Heat Pump(s)
Cooling Central A/C
Fireplaces Number 2
Fireplaces Type Wood
Equipment Built-In Microwave, Dryer, Exhaust Fan, Icemaker, Microwave, Oven - Self Cleaning, Refrigerator, Stove, Washer, Water Heater
Furnishings No
Fireplace Y
Appliance Built-In Microwave, Dryer, Exhaust Fan, Icemaker, Microwave, Oven - Self Cleaning, Refrigerator, Stove, Washer, Water Heater
Heat Source Electric
Laundry Basement
Exterior
Garage Spaces 2.0
Amenities Available Basketball Courts, Bike Trail, Common Grounds, Community Center, Jog/Walk Path, Party Room, Pool - Outdoor, Tennis Courts, Tot Lots/Playground
Water Access N
View Garden/Lawn, Trees/Woods, Street
Accessibility 2+ Access Exits
Total Parking Spaces 2
Garage N
Building
Lot Description Front Yard, Landscaping, Partly Wooded, Rear Yard
Story 2
Sewer Public Septic, Public Sewer
Water Public
Architectural Style Colonial
Level or Stories 2
Additional Building Above Grade, Below Grade
New Construction N
Schools
Elementary Schools Terra Centre
High Schools Robinson Secondary School
School District Fairfax County Public Schools
Others
HOA Fee Include Common Area Maintenance,Management,Pool(s),Recreation Facility,Reserve Funds,Road Maintenance,Trash
Senior Community No
Tax ID 0783 11 0119A
Ownership Fee Simple
SqFt Source Assessor
Special Listing Condition Standard
Read Less Info
Want to know what your home might be worth? Contact us for a FREE valuation!

Our team is ready to help you sell your home for the highest possible price ASAP

Bought with Nancy A Basham • Long & Foster Real Estate, Inc.
“Molly's job is to find and attract mastery-based agents to the office, protect the culture, and make sure everyone is happy! ”






