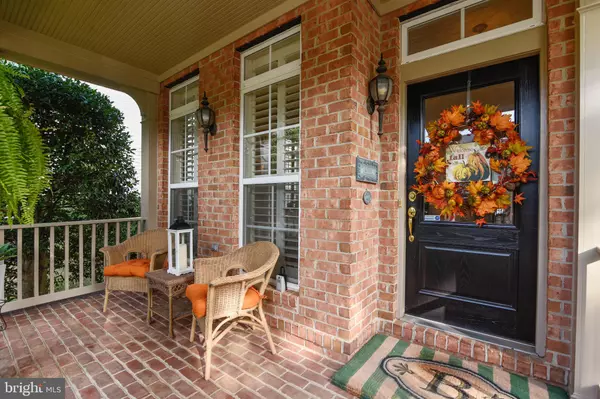$985,000
$950,000
3.7%For more information regarding the value of a property, please contact us for a free consultation.
5 Beds
4 Baths
4,710 SqFt
SOLD DATE : 11/12/2021
Key Details
Sold Price $985,000
Property Type Single Family Home
Sub Type Detached
Listing Status Sold
Purchase Type For Sale
Square Footage 4,710 sqft
Price per Sqft $209
Subdivision Brambleton
MLS Listing ID VALO2000409
Sold Date 11/12/21
Style Colonial
Bedrooms 5
Full Baths 4
HOA Fees $192/mo
HOA Y/N Y
Abv Grd Liv Area 3,660
Originating Board BRIGHT
Year Built 2006
Annual Tax Amount $7,622
Tax Year 2021
Lot Size 6,534 Sqft
Acres 0.15
Property Description
Enjoy this Wonderful Side Street in Brambleton offering an abundance of Parking
Open houses cancelled. House is pending sale
Spacious sparkling, Miller and Smith 1920's Collection Clara Bow Model with 4 foot extension. Gorgeous home with over 5,000 finished square feet in an amazing Brambleton location. Welcome to a home that is perfect in every detail, large kitchen island & breakfast bar invite guests to linger and chat or watch the game in the open family room. The home shows quality, graciousness, and superior design in every room. Inside and out this is a property you will be proud to call home. In the rear of the home, you have a large open living space with a gourmet kitchen with a large island perfect for food prep, eating, or gathering. There is a lovely, sunny extended breakfast area and a light-filled family room with a gas fireplace and a wall of windows overlooking the deck/trees in the private backyard.
A Special Feature for a Brambleton Home is the large (12x15) main level bedroom with adjoining full bath, currently used as owner's home office. The main level features hardwood flooring.
The upper level has 4 LARGE Bedrooms, including the Luxury Primary suite with a sitting room & spa bath. There is also a laundry room on this level PLUS a nice loft suitable for relaxing or an upper-level office.
The lower level is an entertainers' delight. A huge rec room wired for surround sound, Pool Table area (Pool table & equipment and Dart Board Convey), Fabulous Wine Room/Bar w/ 65 Bottle Wine refrigerator plus refrigerator for drinks. Bar Stools also convey, full bath makes sleepovers easy! BE SURE TO LOOK FOR THE "TINY ROOM"! PLUS plenty of space for storage in the 2 large storage rooms.
Brambleton HOA Features: Verizon FIOS- hoa package-, 4 Pool Complexes, 10+ miles of paved Trails, Sand Volleyball, Book Swap Boxes, Tot Lots, 15 Acre Park, Walk and enjoy all the Outstanding Brambleton Amenities: Movie Theater, Restaurants, Shopping, Fitness Center and State-Of-The-Art Library.
Just a short walk to the Elementary School. New Middle and HS close by. Take advantage of all of the Brambleton amenities: Parks and recreation, pools, sport courts/fields, library, adult and youth programs. Brambleton has 18 miles of paved trails, pools, parks and recreation areas, annual events, art and farmers markets. The Brambleton Town Center is minutes away: Dining, movies, coffee, groceries, doctors, health club. Enjoy the lifestyle so close to home. . Easy Access to NEW Silver Line Metro.
Custom Verizon Fios Pkg Included in the HOA for Cable and Internet!!! Trash and Recycling Program !!
Location
State VA
County Loudoun
Zoning 01
Rooms
Other Rooms Living Room, Dining Room, Primary Bedroom, Sitting Room, Bedroom 2, Bedroom 3, Bedroom 4, Kitchen, Game Room, Family Room, Breakfast Room, 2nd Stry Fam Rm, Laundry, Office, Recreation Room, Storage Room, Utility Room, Bathroom 2
Basement Daylight, Partial, Outside Entrance, Partially Finished, Sump Pump, Walkout Stairs
Main Level Bedrooms 1
Interior
Interior Features Ceiling Fan(s), Entry Level Bedroom, Family Room Off Kitchen, Floor Plan - Open, Kitchen - Gourmet, Kitchen - Island, Pantry, Window Treatments, Wood Floors, Breakfast Area, Dining Area, Kitchen - Table Space
Hot Water Natural Gas
Heating Central, Forced Air
Cooling Central A/C, Ceiling Fan(s)
Fireplaces Number 1
Fireplaces Type Gas/Propane
Equipment Built-In Microwave, Cooktop, Cooktop - Down Draft, Dishwasher, Disposal, Dryer, Dryer - Electric, Exhaust Fan, Microwave, Oven - Double, Oven - Self Cleaning, Oven - Wall, Oven/Range - Electric, Refrigerator, Stainless Steel Appliances, Washer, Water Heater
Fireplace Y
Appliance Built-In Microwave, Cooktop, Cooktop - Down Draft, Dishwasher, Disposal, Dryer, Dryer - Electric, Exhaust Fan, Microwave, Oven - Double, Oven - Self Cleaning, Oven - Wall, Oven/Range - Electric, Refrigerator, Stainless Steel Appliances, Washer, Water Heater
Heat Source Natural Gas
Laundry Upper Floor
Exterior
Exterior Feature Deck(s)
Garage Garage - Front Entry, Garage Door Opener
Garage Spaces 4.0
Utilities Available Cable TV Available, Multiple Phone Lines, Natural Gas Available, Sewer Available, Water Available, Under Ground, Cable TV
Amenities Available Basketball Courts, Common Grounds, Community Center, Pool - Outdoor, Tennis Courts, Tot Lots/Playground
Waterfront N
Water Access N
View Trees/Woods
Accessibility Other
Porch Deck(s)
Parking Type Attached Garage, Off Street
Attached Garage 2
Total Parking Spaces 4
Garage Y
Building
Lot Description Backs to Trees
Story 3
Foundation Concrete Perimeter
Sewer Public Sewer
Water Public
Architectural Style Colonial
Level or Stories 3
Additional Building Above Grade, Below Grade
Structure Type 9'+ Ceilings
New Construction N
Schools
Elementary Schools Legacy
Middle Schools Stone Hill
High Schools Rock Ridge
School District Loudoun County Public Schools
Others
Pets Allowed Y
HOA Fee Include Broadband,Cable TV,Common Area Maintenance,High Speed Internet,Management,Pool(s),Recreation Facility,Reserve Funds,Road Maintenance,Snow Removal,Trash
Senior Community No
Tax ID 160491688000
Ownership Fee Simple
SqFt Source Assessor
Horse Property N
Special Listing Condition Standard
Pets Description No Pet Restrictions
Read Less Info
Want to know what your home might be worth? Contact us for a FREE valuation!

Our team is ready to help you sell your home for the highest possible price ASAP

Bought with Adrianna Duggan • Compass

“Molly's job is to find and attract mastery-based agents to the office, protect the culture, and make sure everyone is happy! ”






