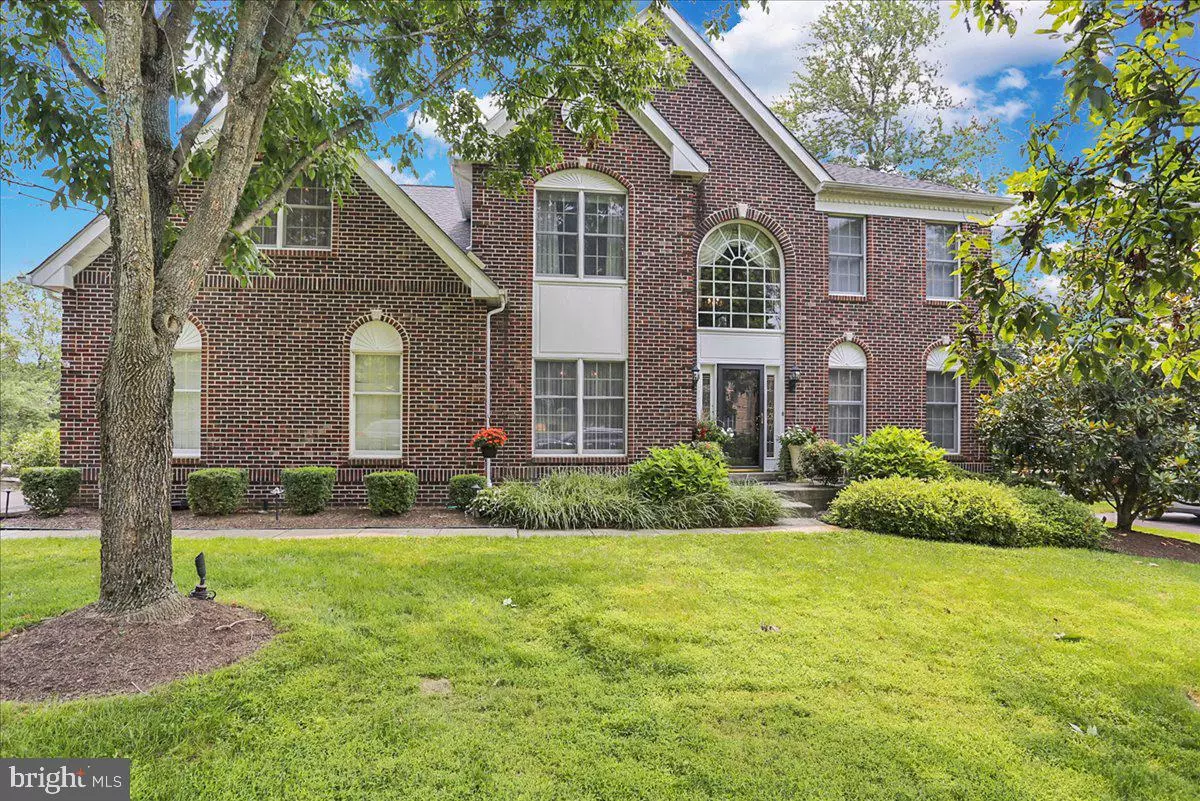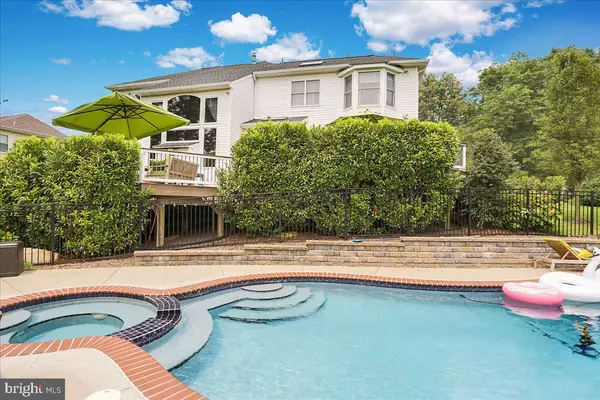$675,000
$625,000
8.0%For more information regarding the value of a property, please contact us for a free consultation.
4 Beds
3 Baths
4,719 SqFt
SOLD DATE : 09/10/2021
Key Details
Sold Price $675,000
Property Type Single Family Home
Sub Type Detached
Listing Status Sold
Purchase Type For Sale
Square Footage 4,719 sqft
Price per Sqft $143
Subdivision Williamsburg
MLS Listing ID PACT2004108
Sold Date 09/10/21
Style Traditional
Bedrooms 4
Full Baths 2
Half Baths 1
HOA Fees $50/qua
HOA Y/N Y
Abv Grd Liv Area 3,519
Originating Board BRIGHT
Year Built 1999
Annual Tax Amount $10,178
Tax Year 2021
Lot Size 0.325 Acres
Acres 0.32
Lot Dimensions 0.00 x 0.00
Property Description
Located in the highly desirable Williamsburg neighborhood, this 4 bedroom, 2.5 bathroom home with finished walk out basement and in ground pool is ready for it's new owner! Enter the home and immediately notice the hardwood floors throughout the entire main level. The formal living room is located to the right of the front door while the formal living room is located to the left. Follow the two story entryway to the family room with wall of windows and fireplace. The office with built in shelving is located off of the family room. The kitchen boasts lots of natural light and a breakfast area, perfect for entertaining. A two car garage, laundry room, and powder room round out the main level. Upstairs you will find a huge primary bedroom suite with sitting room, large closets, and full bathroom. Three additional spacious bedrooms with upgraded carpeting and a second full bathroom can be found on the second floor. The finished walk out basement is currently used as a gym and playroom while also providing plenty of storage space in the unfinished area. Outside is truly a dream oasis with the two level Tiger wood deck overlooking the in ground pool with hot tub, surrounded by gorgeous landscaping for privacy. A private pool is a rare find in this community! New roof was put on the home in 2018 and new HVAC in 2013! The Williamsburg Community hosts organized activities, a community pool, clubhouse, walking and biking trail (Struble Trail) and park. Located just minutes away from major roadways, public transportation, parks, schools, shopping, and restaurants but not only that, this home is located in the Award winning Downingtown schools and #1 ranked STEM Academy in PA!
Location
State PA
County Chester
Area Uwchlan Twp (10333)
Zoning R
Rooms
Other Rooms Living Room, Dining Room, Primary Bedroom, Bedroom 2, Bedroom 3, Bedroom 4, Kitchen, Family Room, Basement, Breakfast Room, Laundry, Office, Bathroom 2, Primary Bathroom
Basement Daylight, Full, Fully Finished, Outside Entrance, Interior Access, Windows
Interior
Interior Features Breakfast Area, Dining Area, Family Room Off Kitchen, Floor Plan - Traditional, Formal/Separate Dining Room, Kitchen - Eat-In, Kitchen - Island, Kitchen - Table Space, Primary Bath(s), Wood Floors
Hot Water Natural Gas
Heating Forced Air
Cooling Central A/C
Fireplaces Number 1
Fireplace Y
Heat Source Natural Gas
Exterior
Garage Garage - Side Entry, Inside Access
Garage Spaces 5.0
Pool Heated, Concrete
Waterfront N
Water Access N
Accessibility None
Parking Type Attached Garage, Driveway
Attached Garage 2
Total Parking Spaces 5
Garage Y
Building
Story 2
Sewer Public Sewer
Water Public
Architectural Style Traditional
Level or Stories 2
Additional Building Above Grade, Below Grade
New Construction N
Schools
School District Downingtown Area
Others
HOA Fee Include Common Area Maintenance
Senior Community No
Tax ID 33-06D-0280
Ownership Fee Simple
SqFt Source Assessor
Special Listing Condition Standard
Read Less Info
Want to know what your home might be worth? Contact us for a FREE valuation!

Our team is ready to help you sell your home for the highest possible price ASAP

Bought with Anna Abbatemarco • EXP Realty, LLC

“Molly's job is to find and attract mastery-based agents to the office, protect the culture, and make sure everyone is happy! ”






