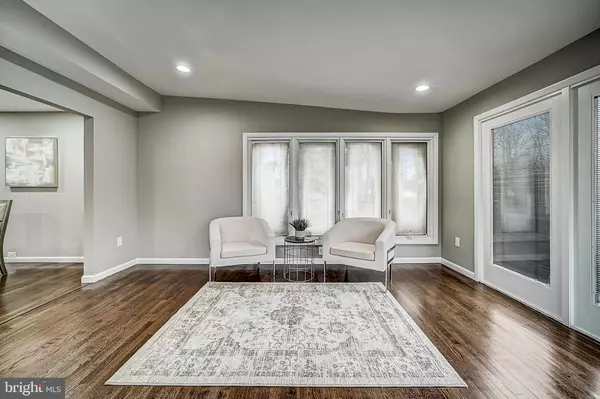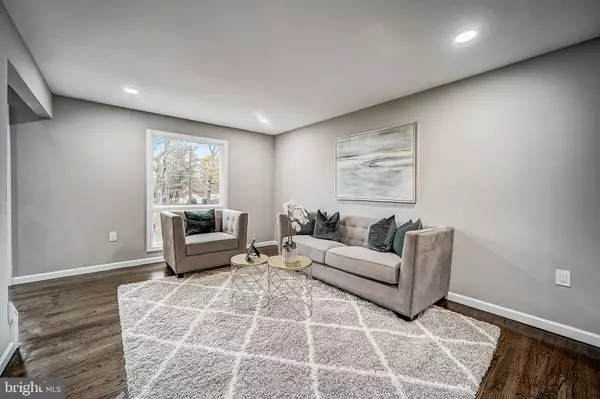$300,000
$259,900
15.4%For more information regarding the value of a property, please contact us for a free consultation.
3 Beds
2 Baths
2,393 SqFt
SOLD DATE : 04/15/2021
Key Details
Sold Price $300,000
Property Type Single Family Home
Sub Type Detached
Listing Status Sold
Purchase Type For Sale
Square Footage 2,393 sqft
Price per Sqft $125
Subdivision None Available
MLS Listing ID NJCD406678
Sold Date 04/15/21
Style Contemporary
Bedrooms 3
Full Baths 1
Half Baths 1
HOA Y/N N
Abv Grd Liv Area 1,772
Originating Board BRIGHT
Year Built 1965
Annual Tax Amount $9,435
Tax Year 2020
Lot Size 0.367 Acres
Acres 0.37
Lot Dimensions 100.00 x 160.00
Property Description
Beautifully renovated and charming home with 3 bedrooms, 1.5 bathrooms, and a finished basement! Step inside to this spacious move-in ready home which has been newly remodeled and updated with stunning details! Featuring refinished hardwood floors in a deep walnut color that flow throughout the 1st and 2nd floors, an open floor plan, and an oversized two tier deck out back which overlooks a scenic yard. There are all new modern light fixtures, recessed lighting, new doors, and new trim throughout! The gorgeous new kitchen boasts white shaker style cabinets, granite counter tops, a pretty tile backsplash, a breakfast bar, and new stainless steel appliances. The kitchen opens to a large dining room, which is adjacent to the formal living room and sunroom. Also on the first floor is an additional room which could be used as a study. The spacious primary bedroom located on the second floor has a new plush carpet and access to the upper deck. Both bathrooms in the home have been fully updated with new vanities, fixtures, updated tiles, and elegant materials. Completing the second floor are two more nice size bedrooms, one with a walk-in closet. The full finished walk-out basement has several rooms which could be used for a home office, playroom, or den. Further updates include a new hot water heater, a new garage door, fresh colorful landscaping out front, and a freshly painted exterior. The driveway is spacious and can fit up to 5 cars. Come and see all this home has to offer before it's sold!
Location
State NJ
County Camden
Area Pine Hill Boro (20428)
Zoning RES
Rooms
Other Rooms Living Room, Dining Room, Bedroom 2, Bedroom 3, Kitchen, Family Room, Basement, Bedroom 1, Office, Recreation Room
Basement Fully Finished, Walkout Level
Interior
Hot Water Natural Gas
Heating Forced Air
Cooling Central A/C
Fireplace N
Heat Source Natural Gas
Exterior
Water Access N
Accessibility None
Garage N
Building
Story 2
Sewer Public Sewer
Water Public
Architectural Style Contemporary
Level or Stories 2
Additional Building Above Grade, Below Grade
New Construction N
Schools
Elementary Schools Clementon
School District Pine Hill Borough Board Of Education
Others
Senior Community No
Tax ID 28-00083-00037
Ownership Fee Simple
SqFt Source Assessor
Acceptable Financing Cash, Conventional, FHA, VA
Listing Terms Cash, Conventional, FHA, VA
Financing Cash,Conventional,FHA,VA
Special Listing Condition Standard
Read Less Info
Want to know what your home might be worth? Contact us for a FREE valuation!

Our team is ready to help you sell your home for the highest possible price ASAP

Bought with Samantha Grundlock • Keller Williams Realty - Cherry Hill
“Molly's job is to find and attract mastery-based agents to the office, protect the culture, and make sure everyone is happy! ”






