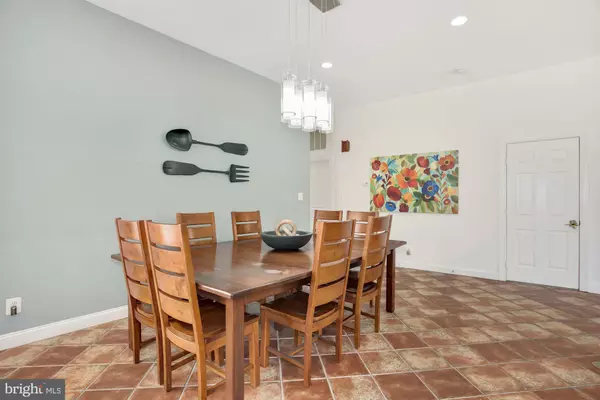$870,000
$849,000
2.5%For more information regarding the value of a property, please contact us for a free consultation.
5 Beds
4 Baths
4,625 SqFt
SOLD DATE : 09/15/2021
Key Details
Sold Price $870,000
Property Type Single Family Home
Sub Type Detached
Listing Status Sold
Purchase Type For Sale
Square Footage 4,625 sqft
Price per Sqft $188
Subdivision Brambleton
MLS Listing ID VALO2004548
Sold Date 09/15/21
Style Colonial
Bedrooms 5
Full Baths 3
Half Baths 1
HOA Fees $192/mo
HOA Y/N Y
Abv Grd Liv Area 3,275
Originating Board BRIGHT
Year Built 2003
Annual Tax Amount $7,121
Tax Year 2021
Lot Size 6,970 Sqft
Acres 0.16
Property Description
Its our pleasure to bring to you this truly Amazing property in the perfect location. 5 full bedrooms and lots of open floor plan ,speaks graciously, to the care the owners have taken to make your new home a family centered, daily retreat. The top floor bedrooms feature ,multiple walk in closets, and a floor plan that allows for everyones privacy. The two story foyer ,lets the kids know its dinner time when gently called from below.
The kitchen, family room, dinning room and den are part of the custom open floor plan the owners had installed to make entertaining guests a breeze. Large custom everything adorns the kitchen. Thermadoor and Monogram appliances include the dish washer , gourmet gas stove, and a custom dual motor hood that vents to the exterior in a unique fashion as to eliminate all cooking odors from the home. Fried fish night coming soon.
The basement level features lots of storage,an extra bedroom and large childrens custom play house. the rest of the large open rec area has been pre-set, for an overhead projector surround system to be installed. HVAC,and water heater are newer and have been serviced regularly . The roof was replaced recently and the exterior as well as interior have been maintained and painted. We offer this truly special property with a 1 year home warranty to give your buyers, peace of mind. Located close to shopping schools and walking trails ,this is a must see won't last long property ,that is priced perfect. The main floor den has a rough in for a main floor master conversion . DUE TO THE INCREDIBLE response to this listing, the owners have decided to reserve the right to close this listing ,prior to the planned open house. Please submit offers soon, as this appears to be the trend. This is not an attempt to create a bidding war, but simply for the convenience, of the clients. Please put your best foot in the door of your new home. Thanks so much...Sincerely
Location
State VA
County Loudoun
Zoning 01
Rooms
Basement Daylight, Full, Fully Finished, Improved, Interior Access, Space For Rooms
Interior
Interior Features Air Filter System, Attic, Bar, Breakfast Area, Built-Ins, Carpet, Ceiling Fan(s), Combination Dining/Living, Combination Kitchen/Dining, Crown Moldings, Floor Plan - Open, Kitchen - Eat-In, Kitchen - Gourmet, Kitchen - Island, Kitchen - Table Space, Recessed Lighting, Upgraded Countertops, Walk-in Closet(s), Window Treatments, Wood Floors
Hot Water Electric
Heating Forced Air, Heat Pump - Electric BackUp, Heat Pump(s)
Cooling Central A/C, Multi Units, Zoned
Flooring Hardwood, Ceramic Tile, Carpet
Fireplaces Number 1
Equipment Built-In Microwave, Built-In Range, Commercial Range, Dishwasher, Disposal, Dryer - Electric, Dryer - Front Loading, Energy Efficient Appliances, ENERGY STAR Clothes Washer, ENERGY STAR Dishwasher, ENERGY STAR Refrigerator, Exhaust Fan, Humidifier, Icemaker, Oven - Double, Oven - Self Cleaning, Range Hood, Six Burner Stove, Stainless Steel Appliances, Washer - Front Loading
Window Features Energy Efficient,Double Pane,Casement,Low-E,Screens,Replacement
Appliance Built-In Microwave, Built-In Range, Commercial Range, Dishwasher, Disposal, Dryer - Electric, Dryer - Front Loading, Energy Efficient Appliances, ENERGY STAR Clothes Washer, ENERGY STAR Dishwasher, ENERGY STAR Refrigerator, Exhaust Fan, Humidifier, Icemaker, Oven - Double, Oven - Self Cleaning, Range Hood, Six Burner Stove, Stainless Steel Appliances, Washer - Front Loading
Heat Source Electric
Exterior
Exterior Feature Patio(s)
Garage Garage - Front Entry, Oversized
Garage Spaces 5.0
Waterfront N
Water Access N
Roof Type Asphalt,Shingle
Accessibility 2+ Access Exits, >84\" Garage Door
Porch Patio(s)
Parking Type Attached Garage, Driveway, On Street
Attached Garage 2
Total Parking Spaces 5
Garage Y
Building
Story 3
Sewer Public Sewer
Water Public
Architectural Style Colonial
Level or Stories 3
Additional Building Above Grade, Below Grade
Structure Type 9'+ Ceilings,Dry Wall,High,Tray Ceilings
New Construction N
Schools
Elementary Schools Legacy
Middle Schools Stone Hill
High Schools Rock Ridge
School District Loudoun County Public Schools
Others
Pets Allowed Y
Senior Community No
Tax ID 159470775000
Ownership Fee Simple
SqFt Source Assessor
Acceptable Financing Cash, Conventional, FHA, VA, VHDA, Other
Horse Property N
Listing Terms Cash, Conventional, FHA, VA, VHDA, Other
Financing Cash,Conventional,FHA,VA,VHDA,Other
Special Listing Condition Standard
Pets Description Number Limit
Read Less Info
Want to know what your home might be worth? Contact us for a FREE valuation!

Our team is ready to help you sell your home for the highest possible price ASAP

Bought with Kenneth Hardy • KW Metro Center

“Molly's job is to find and attract mastery-based agents to the office, protect the culture, and make sure everyone is happy! ”






