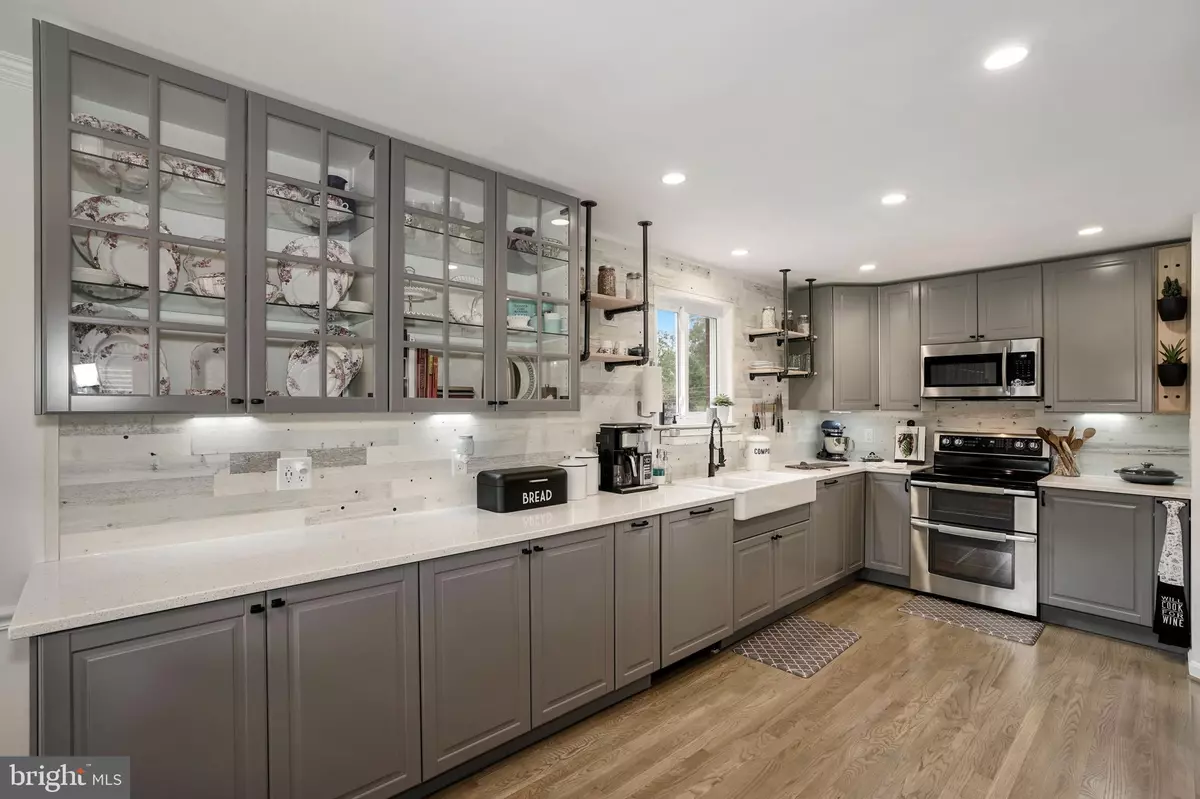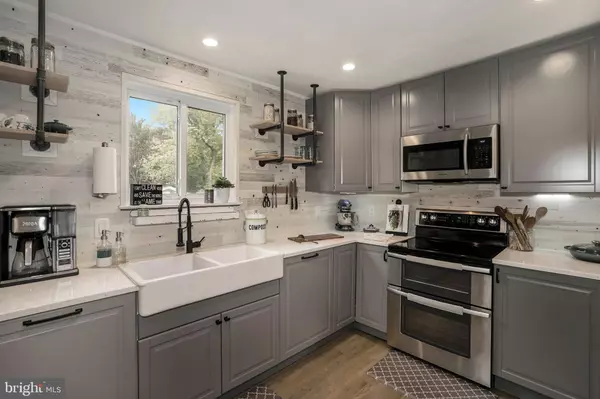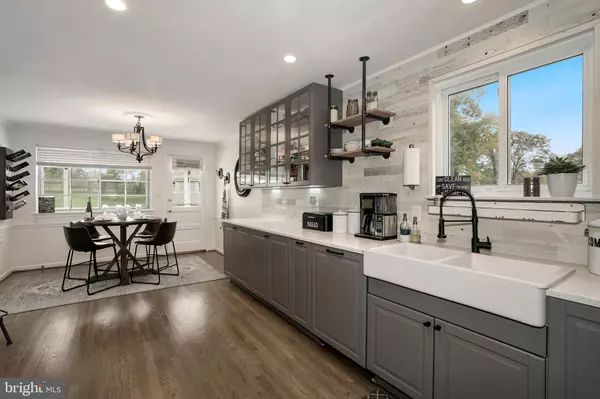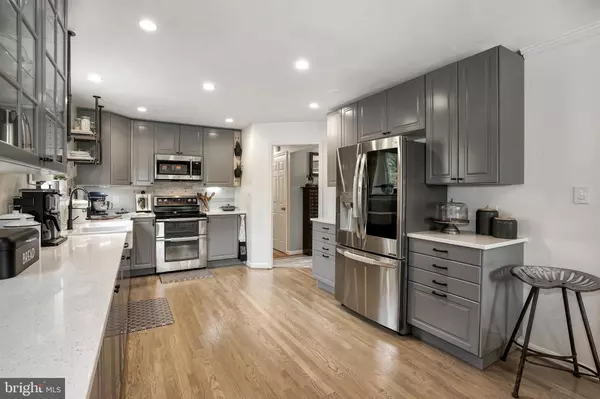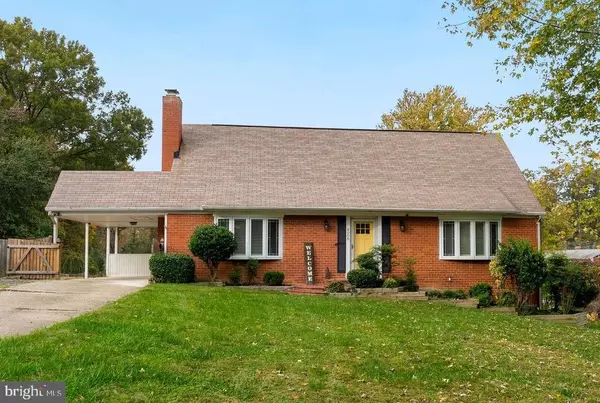$660,000
$640,000
3.1%For more information regarding the value of a property, please contact us for a free consultation.
4 Beds
2 Baths
2,146 SqFt
SOLD DATE : 11/30/2020
Key Details
Sold Price $660,000
Property Type Single Family Home
Sub Type Detached
Listing Status Sold
Purchase Type For Sale
Square Footage 2,146 sqft
Price per Sqft $307
Subdivision Sedgewick Forest
MLS Listing ID VAFX1164062
Sold Date 11/30/20
Style Cape Cod
Bedrooms 4
Full Baths 2
HOA Y/N N
Abv Grd Liv Area 1,620
Originating Board BRIGHT
Year Built 1960
Annual Tax Amount $6,071
Tax Year 2020
Lot Size 0.459 Acres
Acres 0.46
Property Description
Enjoy the charm of Mt Vernon Virginia with all the modern conveniences! You'll fall in love with this newly renovated Cape Cod. Definitely HGTV worthy! No detail missed! New kitchen boasts grey soft close cabinets with attractive glass front doors, quartz counters, trendy ship-lap backsplash with undermount lighting, stainless steel appliances (refrigerator does not convey), farmhouse sink and adorable open shelves flanking the window to backyard, with new grey-washed wood floors. Also wall insulation added prior to new drywall install...no drafty old home here! Other new updates: HVAC 2019; asbestos abatement when basement recreation room paneling removed and new insulation and drywall installed; New rec room carpet; New Nest thermostat and basement electrical panel; New kitchen sink disposer; Rear stairwell and exterior chimney re-mortared; New grey-washed wood floors in kitchen and living room; All air ducts professionally cleaned; Exhaust fan added to upper level full bath; New upper hall cedar closet. Handy? Basement has work room with built-in workbench etc. Both Fios and Xfinity available. Underground power coming soon...say goodbye to overhead power lines! Enjoy this wonderful 1/2 acre corner lot with large shed (with power). Convenient commuter location, plus easy access to shopping, restaurants and GW Pkwy walking trail. Don't miss out on this rare opportunity.
Location
State VA
County Fairfax
Zoning 120
Rooms
Other Rooms Recreation Room, Workshop
Basement Full, Partially Finished
Main Level Bedrooms 2
Interior
Interior Features Built-Ins, Cedar Closet(s), Kitchen - Gourmet, Kitchen - Table Space, Upgraded Countertops, Walk-in Closet(s), Wood Floors
Hot Water Natural Gas
Heating Forced Air, Central
Cooling Central A/C, Ceiling Fan(s)
Fireplaces Number 1
Equipment Built-In Microwave, Dishwasher, Disposal, Dryer - Electric, Exhaust Fan, Oven/Range - Gas, Stainless Steel Appliances, Washer
Appliance Built-In Microwave, Dishwasher, Disposal, Dryer - Electric, Exhaust Fan, Oven/Range - Gas, Stainless Steel Appliances, Washer
Heat Source Natural Gas
Exterior
Garage Spaces 1.0
Fence Picket
Water Access N
Accessibility None
Total Parking Spaces 1
Garage N
Building
Story 3
Sewer Public Sewer
Water Public
Architectural Style Cape Cod
Level or Stories 3
Additional Building Above Grade, Below Grade
New Construction N
Schools
Elementary Schools Woodley Hills
High Schools Mount Vernon
School District Fairfax County Public Schools
Others
Senior Community No
Tax ID 1102 08010013
Ownership Fee Simple
SqFt Source Assessor
Special Listing Condition Standard
Read Less Info
Want to know what your home might be worth? Contact us for a FREE valuation!

Our team is ready to help you sell your home for the highest possible price ASAP

Bought with Casey A Sutherland • Rosemont Real Estate, LLC
“Molly's job is to find and attract mastery-based agents to the office, protect the culture, and make sure everyone is happy! ”

