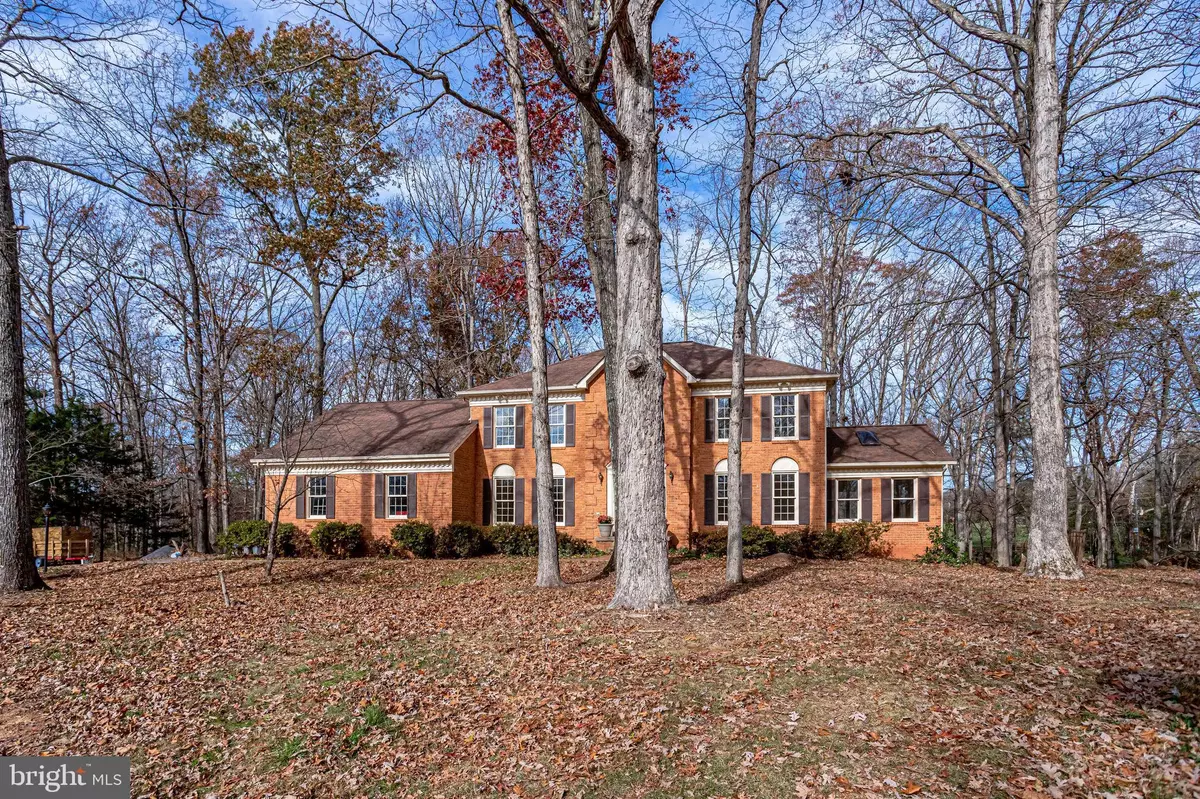$630,000
$625,000
0.8%For more information regarding the value of a property, please contact us for a free consultation.
4 Beds
3 Baths
3,576 SqFt
SOLD DATE : 12/16/2020
Key Details
Sold Price $630,000
Property Type Single Family Home
Sub Type Detached
Listing Status Sold
Purchase Type For Sale
Square Footage 3,576 sqft
Price per Sqft $176
Subdivision Windy Hill
MLS Listing ID VAPW510398
Sold Date 12/16/20
Style Colonial
Bedrooms 4
Full Baths 3
HOA Fees $83/ann
HOA Y/N Y
Abv Grd Liv Area 3,122
Originating Board BRIGHT
Year Built 1986
Annual Tax Amount $6,250
Tax Year 2020
Lot Size 3.003 Acres
Acres 3.0
Property Description
Enjoy country living in this updated big brick 4-5 bedroom colonial nestled on a wooded hilltop in Nokesville. Formal living and dining rooms flank the dramatic 2-story foyer as you enter. Stroll back to the gourmet kitchen with updated appliances, cabinets, countertops and light fixtures.Adjoining the kitchen is the breakfast area with semi-octagonal way window overlooking the deck and a pass through to the family room with its gleaming hardwood, cozy fireplace and doors to the deck and the sunroom at the far end. On the other side the kitchen opens to the formal dining room and a side hall to the garage, full powder bath, huge laundry and a convenient office usable as a guest bedroom in a pinch. Upstairs are more gleaming hardwood, fresh paint and new carpet. The flexible floor plan features a room connected to both the hall and the master suite which could be used as a sitting room, second bedroom, or nursery as desired. The huge unfinished basement features full width daylight windows and a walkout to the patio. The sunroom and family room open to a massive wraparound deck which flows to a stair down to patio. And there's a large, newer shed perfectly matching the house.
Location
State VA
County Prince William
Zoning A1
Direction Southeast
Rooms
Other Rooms Living Room, Dining Room, Primary Bedroom, Bedroom 2, Bedroom 3, Bedroom 4, Kitchen, Family Room, Basement, Foyer, Breakfast Room, Sun/Florida Room, Storage Room, Bathroom 1, Bathroom 2, Primary Bathroom
Basement Full, Daylight, Full, Interior Access, Outside Entrance, Walkout Level
Interior
Interior Features Breakfast Area, Butlers Pantry, Carpet, Ceiling Fan(s), Chair Railings, Crown Moldings, Dining Area, Entry Level Bedroom, Family Room Off Kitchen, Floor Plan - Traditional, Formal/Separate Dining Room, Kitchen - Country, Kitchen - Eat-In, Kitchen - Gourmet, Kitchen - Island, Primary Bath(s), Recessed Lighting, Soaking Tub, Stall Shower, Tub Shower, Upgraded Countertops, Walk-in Closet(s), Water Treat System, Wood Floors
Hot Water Electric
Heating Heat Pump(s)
Cooling Central A/C, Ceiling Fan(s), Heat Pump(s)
Flooring Hardwood, Carpet, Ceramic Tile
Fireplaces Number 1
Equipment Cooktop, Cooktop - Down Draft, Dishwasher, Disposal, Dryer, Dryer - Electric, Exhaust Fan, Icemaker, Oven - Double, Refrigerator, Stainless Steel Appliances, Surface Unit, Washer, Water Conditioner - Owned, Water Heater
Appliance Cooktop, Cooktop - Down Draft, Dishwasher, Disposal, Dryer, Dryer - Electric, Exhaust Fan, Icemaker, Oven - Double, Refrigerator, Stainless Steel Appliances, Surface Unit, Washer, Water Conditioner - Owned, Water Heater
Heat Source Electric
Laundry Main Floor, Has Laundry, Dryer In Unit, Washer In Unit
Exterior
Exterior Feature Deck(s), Patio(s)
Garage Garage - Side Entry
Garage Spaces 6.0
Waterfront N
Water Access N
View Trees/Woods
Roof Type Architectural Shingle
Accessibility None
Porch Deck(s), Patio(s)
Parking Type Driveway, Attached Garage
Attached Garage 2
Total Parking Spaces 6
Garage Y
Building
Story 3
Sewer On Site Septic, Septic = # of BR
Water Well
Architectural Style Colonial
Level or Stories 3
Additional Building Above Grade, Below Grade
Structure Type Dry Wall,2 Story Ceilings
New Construction N
Schools
Elementary Schools The Nokesville School
Middle Schools The Nokesville School
High Schools Brentsville District
School District Prince William County Public Schools
Others
Senior Community No
Tax ID 7793-30-9388
Ownership Fee Simple
SqFt Source Assessor
Acceptable Financing Cash, Conventional, FHA, FHLMC, FNMA, USDA
Listing Terms Cash, Conventional, FHA, FHLMC, FNMA, USDA
Financing Cash,Conventional,FHA,FHLMC,FNMA,USDA
Special Listing Condition Standard
Read Less Info
Want to know what your home might be worth? Contact us for a FREE valuation!

Our team is ready to help you sell your home for the highest possible price ASAP

Bought with Doreen Gagne • Century 21 Redwood Realty

“Molly's job is to find and attract mastery-based agents to the office, protect the culture, and make sure everyone is happy! ”






