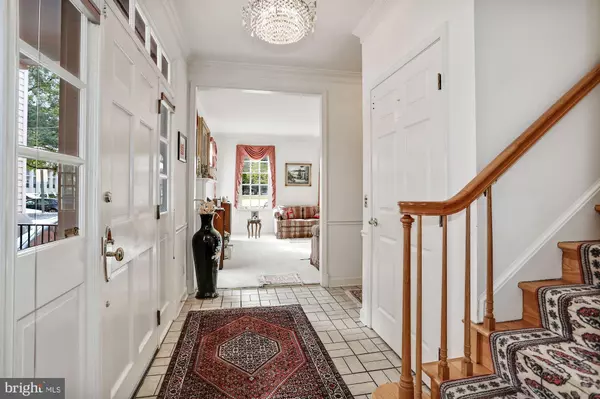$1,400,000
$1,425,000
1.8%For more information regarding the value of a property, please contact us for a free consultation.
3 Beds
3 Baths
3,389 SqFt
SOLD DATE : 01/15/2020
Key Details
Sold Price $1,400,000
Property Type Townhouse
Sub Type End of Row/Townhouse
Listing Status Sold
Purchase Type For Sale
Square Footage 3,389 sqft
Price per Sqft $413
Subdivision Thomas Shelton Estate
MLS Listing ID VAAX240548
Sold Date 01/15/20
Style Colonial
Bedrooms 3
Full Baths 2
Half Baths 1
HOA Y/N N
Abv Grd Liv Area 2,572
Originating Board BRIGHT
Year Built 1840
Annual Tax Amount $18,147
Tax Year 2018
Lot Size 2,968 Sqft
Acres 0.07
Property Description
Unique double lot townhome on the south side of Old Town Alexandria, close to a grocery store and across the street from a park. The home has been in the same family for over 100 years. This home is made up of 2 unites that have been combined into one and also has off street parking that could be made into a garage. It is very hard to find a home of this size in Old Town at this price. The home has an elevator and is set up with lots of handicap assistance and capabilities, including handicap baths on the main and upper levels. Main level has a side entry with a ramp, as well. Entry into the foyer, to the left on the street side, you will find a large living room, to the right is the family room with a large prick fireplace and bay window to the side. French doors on both sides of the fireplace lead to a covered porch and the courtyard behind it. Off the family room you will find a mudroom, kitchen with stainless steel appliances and natural cherry cabinets, gas cooktop. Large enough for a kitchen table and walks out to the courtyard. Off the living room you will find the formal dining room with large window to the street and a tray ceiling. To finish out the first floor, you have a large powder room that is handicap accessible, the elevator, and the stairwell. As you go to the upper level, you will find 3 huge bedrooms and an office that could easily be changed back into a 4th bedroom. It is currently being used as an office off the master. The master also has a covered porch off the back overlooking the patio and garden. There are two baths on the upper level as well. The lower level is only of the townhome. There is a rec room, a bar, laundry. And utility room on that level. The elevator accesses all 3 levels, as well. In the rear yard, you find a brick patio, a grassy area, garden and a storage shed on the side of a brick driveway that allows for one or two off street parking spaces. Location is always so important and this home is sitting so close to the main side of old town but far enough away that it is very quiet and family friendly. If you took this house and remodeled it to fix your personal style, it will be one of the finest homes in Old Town.
Location
State VA
County Alexandria City
Zoning RM
Rooms
Other Rooms Living Room, Dining Room, Primary Bedroom, Bedroom 2, Kitchen, Family Room, Foyer, Bedroom 1, Laundry, Office, Recreation Room, Storage Room
Basement Connecting Stairway, Interior Access, Partial
Interior
Interior Features Bar, Carpet, Family Room Off Kitchen, Floor Plan - Open, Kitchen - Eat-In, Primary Bath(s), Dining Area, Elevator, Soaking Tub
Hot Water 60+ Gallon Tank
Heating Central, Forced Air, Programmable Thermostat, Zoned
Cooling Central A/C, Programmable Thermostat, Zoned
Flooring Carpet, Ceramic Tile, Vinyl
Fireplaces Number 2
Fireplaces Type Brick, Mantel(s), Fireplace - Glass Doors, Wood
Equipment Cooktop, Dishwasher, Disposal, Dryer, Icemaker, Oven - Wall, Built-In Microwave, Oven - Single, Stainless Steel Appliances, Washer
Furnishings No
Fireplace Y
Window Features Sliding,Wood Frame,Low-E,Screens
Appliance Cooktop, Dishwasher, Disposal, Dryer, Icemaker, Oven - Wall, Built-In Microwave, Oven - Single, Stainless Steel Appliances, Washer
Heat Source Natural Gas
Laundry Has Laundry, Basement, Lower Floor
Exterior
Exterior Feature Porch(es), Screened, Deck(s), Enclosed
Garage Spaces 2.0
Fence Rear, Masonry/Stone
Utilities Available Cable TV, DSL Available, Electric Available, Fiber Optics Available, Multiple Phone Lines, Natural Gas Available, Phone Connected, Sewer Available, Water Available
Water Access N
View Garden/Lawn, City, Courtyard, Park/Greenbelt
Roof Type Asphalt
Street Surface Black Top,Paved
Accessibility Elevator, Level Entry - Main, 2+ Access Exits, 32\"+ wide Doors, 36\"+ wide Halls, Doors - Lever Handle(s), Doors - Recede, Entry Slope <1', Grab Bars Mod, Ramp - Main Level, Roll-in Shower
Porch Porch(es), Screened, Deck(s), Enclosed
Road Frontage City/County
Total Parking Spaces 2
Garage N
Building
Lot Description Rear Yard, Additional Lot(s), Level, Premium, Road Frontage, Subdivision Possible
Story 3+
Foundation Concrete Perimeter
Sewer Public Sewer
Water Public
Architectural Style Colonial
Level or Stories 3+
Additional Building Above Grade, Below Grade
Structure Type 9'+ Ceilings
New Construction N
Schools
Elementary Schools Lyles-Crouch
Middle Schools George Washington
High Schools Alexandria City
School District Alexandria City Public Schools
Others
Senior Community No
Tax ID 080.02-04-03
Ownership Fee Simple
SqFt Source Assessor
Security Features Smoke Detector
Acceptable Financing Cash, Conventional, FHA, VA
Horse Property N
Listing Terms Cash, Conventional, FHA, VA
Financing Cash,Conventional,FHA,VA
Special Listing Condition Standard
Read Less Info
Want to know what your home might be worth? Contact us for a FREE valuation!

Our team is ready to help you sell your home for the highest possible price ASAP

Bought with Jennifer O Halm • Compass
“Molly's job is to find and attract mastery-based agents to the office, protect the culture, and make sure everyone is happy! ”






