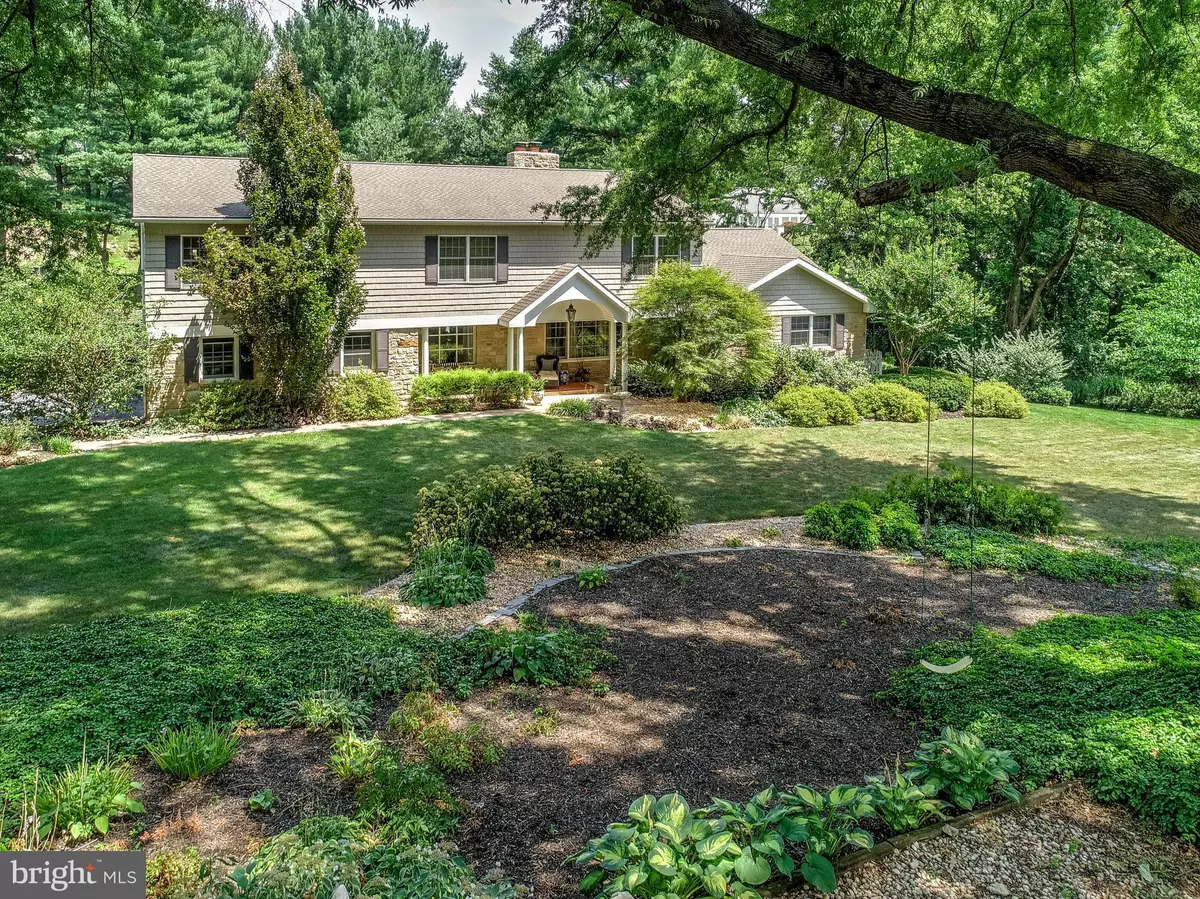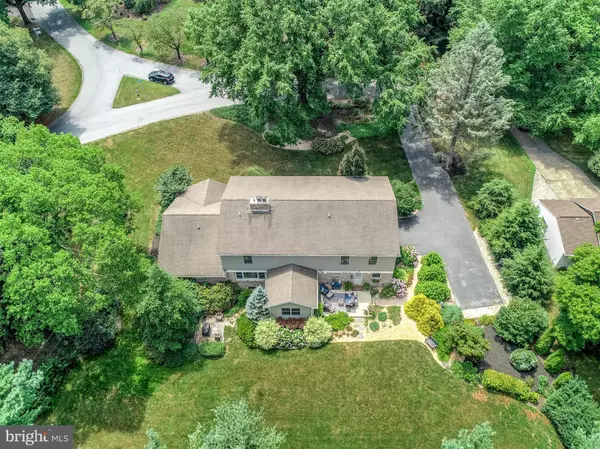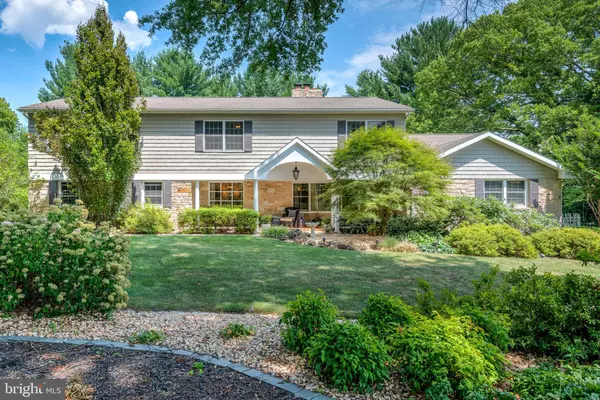$650,000
$639,900
1.6%For more information regarding the value of a property, please contact us for a free consultation.
5 Beds
5 Baths
4,237 SqFt
SOLD DATE : 12/01/2020
Key Details
Sold Price $650,000
Property Type Single Family Home
Sub Type Detached
Listing Status Sold
Purchase Type For Sale
Square Footage 4,237 sqft
Price per Sqft $153
Subdivision Pennsboro Manor
MLS Listing ID PACB126000
Sold Date 12/01/20
Style Traditional
Bedrooms 5
Full Baths 4
Half Baths 1
HOA Y/N N
Abv Grd Liv Area 4,237
Originating Board BRIGHT
Year Built 1963
Annual Tax Amount $8,172
Tax Year 2019
Lot Size 0.750 Acres
Acres 0.75
Property Description
Location, location, location! This beautifully appointed, move-in ready executive home is located in the heart of the exclusive Pennsboro Manor development. Shopping, major highways and downtown Harrisburg are all just moments away, and there is a convenient walking path to Harrisburg Academy. The property has been meticulously upgraded and updated to create an elegant family home that would impress the most discerning buyer. The Ed Lank kitchen has been designed with the chef in mind, with custom cabinetry, built-in stainless steel appliances, Thermador gas cook-top, pot filler, large pantry, granite worktops and a practical center island/breakfast bar. Enjoy family meals next to the wood-burning fireplace. The living room, with exposed stone walls and second fireplace, and the formal dining room are perfect for entertaining. The main level also features a large master bedroom suite, which includes a luxury bathroom with dual vanity, corner soaking tub and separate tiled shower. Rounding out all this floor has on offer is an over-sized laundry/mudroom complete with a laundry chute. The upper level consists of four generously-sized bedrooms; 1 bedroom with a private bath and 2 bedrooms with a Jack-and-Jill bath. There is an additional full bath and a large flex/rec space that is perfect for the kids. This home offers ample room for all your work and school-from-home needs. Upgrades include hand-scraped hardwood floors on the main level, Pella windows and doors throughout, a tank-less hot water heater, and a new heat pump, carpet and paint on the upper level. Relax and unwind in the serenity of the professionally landscaped yard or on the very private rear patio which is easily accessed via the French doors in the sun-room that is flooded with natural light. With a 0.75 acre lot, there is more than enough room to add a pool or formal play area for the kids. This home has traditional character with thoughtfully designed modern upgrades. View this home today!
Location
State PA
County Cumberland
Area Wormleysburg Boro (14447)
Zoning RESIDENTIAL
Direction West
Rooms
Other Rooms Living Room, Dining Room, Primary Bedroom, Bedroom 3, Bedroom 4, Bedroom 5, Kitchen, Sun/Florida Room, Laundry, Recreation Room, Bathroom 2, Primary Bathroom
Basement Unfinished
Main Level Bedrooms 1
Interior
Interior Features Built-Ins, Formal/Separate Dining Room, Laundry Chute, Kitchen - Gourmet, Primary Bath(s), Stall Shower, Walk-in Closet(s), Upgraded Countertops, Wood Floors, Pantry, Kitchen - Eat-In, Dining Area, Crown Moldings, Breakfast Area
Hot Water Electric
Heating Heat Pump(s), Forced Air
Cooling Central A/C
Fireplaces Number 2
Fireplaces Type Stone, Wood
Equipment Built-In Microwave, Cooktop, Dishwasher, Oven - Wall, Disposal
Fireplace Y
Appliance Built-In Microwave, Cooktop, Dishwasher, Oven - Wall, Disposal
Heat Source Electric, Oil
Laundry Main Floor
Exterior
Exterior Feature Patio(s), Porch(es)
Garage Garage Door Opener, Inside Access
Garage Spaces 2.0
Waterfront N
Water Access N
Roof Type Composite
Accessibility None
Porch Patio(s), Porch(es)
Parking Type Attached Garage
Attached Garage 2
Total Parking Spaces 2
Garage Y
Building
Lot Description Landscaping
Story 2
Sewer Public Sewer
Water Public
Architectural Style Traditional
Level or Stories 2
Additional Building Above Grade, Below Grade
New Construction N
Schools
High Schools Cedar Cliff
School District West Shore
Others
Senior Community No
Tax ID 47-20-1856-026
Ownership Fee Simple
SqFt Source Assessor
Acceptable Financing Cash, Conventional, VA
Listing Terms Cash, Conventional, VA
Financing Cash,Conventional,VA
Special Listing Condition Standard
Read Less Info
Want to know what your home might be worth? Contact us for a FREE valuation!

Our team is ready to help you sell your home for the highest possible price ASAP

Bought with Stephen R Johansen • RE/MAX Realty Associates

“Molly's job is to find and attract mastery-based agents to the office, protect the culture, and make sure everyone is happy! ”






