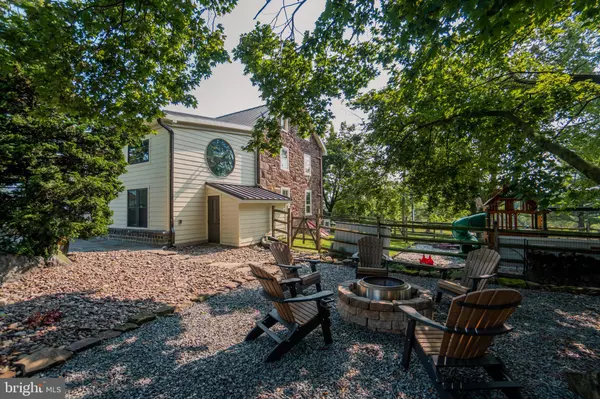$435,000
$450,000
3.3%For more information regarding the value of a property, please contact us for a free consultation.
5 Beds
4 Baths
3,800 SqFt
SOLD DATE : 10/15/2021
Key Details
Sold Price $435,000
Property Type Single Family Home
Sub Type Detached
Listing Status Sold
Purchase Type For Sale
Square Footage 3,800 sqft
Price per Sqft $114
Subdivision None Available
MLS Listing ID PABK2003178
Sold Date 10/15/21
Style Farmhouse/National Folk,Colonial
Bedrooms 5
Full Baths 3
Half Baths 1
HOA Y/N N
Abv Grd Liv Area 3,800
Originating Board BRIGHT
Year Built 1800
Annual Tax Amount $7,240
Tax Year 2021
Lot Size 1.110 Acres
Acres 1.11
Lot Dimensions 0.00 x 0.00
Property Description
Impressive, updated historic stone Farmhouse in Amity Township. Circa 1800, this stately 5 Bedroom, 3.5 Bathroom residence offers over 3800 square feet of finished living space and rich architectural character at every turn. Random width flooring, exposed stone walls, turned staircases, deep window sills, open-beam ceilings, period hardware, and 4 unique fireplaces add charm throughout this welcoming home. The awesome custom Kitchen renovation in 2018 features antique furniture-inspired cabinetry, a large chef's island with soap stone countertops, tin-style backsplash, and stainless appliances, all beautifully blended with a centuries-old back drop of wooden floors, exposed beams, and a great walk-in fireplace. The main level also includes a formal Living Room with brick floor to ceiling fireplace and exposed stone walls; an oversized formal Dining Room with brick fireplace and built-in corner cupboard; a Family Room with built-in cabinetry/shelving, twin window seats, a vaulted ceiling and extensive windows including a stained glass focal point; Powder Room and Laundry Room. The second floor features a loft overlooking the Family Room, Office, Main Bedroom Suite with stone floor to ceiling fireplace, walk-in closet, and en-suite Bathroom, 2 additional Bedrooms plus a second fully renovated Bathroom with claw foot tub, custom vanity with vessel sink, and exposed stonework. Ascend the curved staircase to the 3rd floor with two additional Bedrooms and a third full Bathroom. New metal standing seam roofing installed in 2018. Multiple split system air conditioning. Enjoy outdoor entertaining and recreation on the huge blue stone patio (50'x30') and in the fenced back yard. A large side yard includes assorted fruit trees and garden area. Convenient location, close to shopping, recreation, and major commuter routes. Enjoy history, character, and modern day convenience in this spectacular home.
Location
State PA
County Berks
Area Amity Twp (10224)
Zoning MDR
Rooms
Other Rooms Living Room, Dining Room, Primary Bedroom, Bedroom 2, Bedroom 3, Bedroom 4, Bedroom 5, Kitchen, Family Room, Den
Basement Interior Access, Outside Entrance, Unfinished
Interior
Hot Water Natural Gas
Heating Hot Water, Hot Water & Baseboard - Electric
Cooling Central A/C, Ductless/Mini-Split
Flooring Carpet, Wood
Fireplaces Number 4
Fireplaces Type Brick
Equipment Dishwasher, Microwave, Oven - Wall, Oven/Range - Electric, Refrigerator
Fireplace Y
Appliance Dishwasher, Microwave, Oven - Wall, Oven/Range - Electric, Refrigerator
Heat Source Natural Gas
Laundry Main Floor
Exterior
Exterior Feature Patio(s)
Garage Spaces 6.0
Water Access N
Roof Type Metal
Accessibility None
Porch Patio(s)
Total Parking Spaces 6
Garage N
Building
Lot Description Level
Story 2.5
Foundation Stone
Sewer Public Sewer
Water Well
Architectural Style Farmhouse/National Folk, Colonial
Level or Stories 2.5
Additional Building Above Grade, Below Grade
Structure Type Cathedral Ceilings
New Construction N
Schools
High Schools Daniel Boone Area
School District Daniel Boone Area
Others
Senior Community No
Tax ID 24-5364-06-48-9058
Ownership Fee Simple
SqFt Source Estimated
Security Features Security System
Acceptable Financing Conventional
Listing Terms Conventional
Financing Conventional
Special Listing Condition Standard
Read Less Info
Want to know what your home might be worth? Contact us for a FREE valuation!

Our team is ready to help you sell your home for the highest possible price ASAP

Bought with Non Member • Non Subscribing Office

“Molly's job is to find and attract mastery-based agents to the office, protect the culture, and make sure everyone is happy! ”






