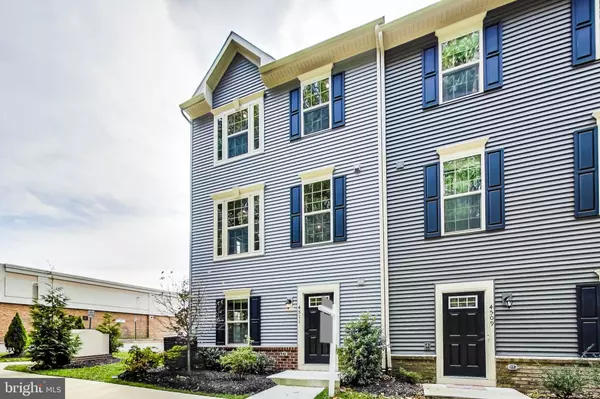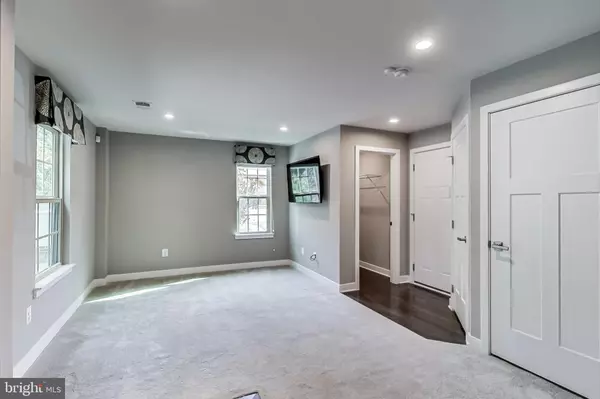$715,000
$719,999
0.7%For more information regarding the value of a property, please contact us for a free consultation.
4 Beds
5 Baths
2,345 SqFt
SOLD DATE : 01/28/2022
Key Details
Sold Price $715,000
Property Type Townhouse
Sub Type End of Row/Townhouse
Listing Status Sold
Purchase Type For Sale
Square Footage 2,345 sqft
Price per Sqft $304
Subdivision Heritage
MLS Listing ID VAFX2001471
Sold Date 01/28/22
Style Craftsman
Bedrooms 4
Full Baths 3
Half Baths 2
HOA Fees $119/mo
HOA Y/N Y
Abv Grd Liv Area 2,014
Originating Board BRIGHT
Year Built 2019
Annual Tax Amount $7,080
Tax Year 2021
Lot Size 1,011 Sqft
Acres 0.02
Property Description
|New Construction| Model Home For Sale |Builders Home Warranty|
Come check out our 4 Level townhome in the Sold out community of Heritage!
This model home was built in 2019 with all top of the line features to impress any new home buyer looking to buy in the community. This home has 4 levels, 4 bedrooms,3.5 Bathrooms, 2 car garage, and additional street parking right in front!
Other Features:
Hardwood Flooring and Staircases! Upgraded Cabinetry, Gourmet Island and Granite Countertops! Upgraded Bathroom Tile andGranite Vanity Tops!Craftsman Interiors! 9' Ceilings!2 Car Garage!
HOA fee of $119 month includes trash service, snow removal and lawn maintenance. Heritage is perfectly positioned just 1/2 mile from the Beltway. Easy proximity to the Orange Line Metro stops in Vienna and Dunn Loring plus multiple bus stops within walking distance. Great walkability in the community with a CVS, H Mart, Crossfit Gym, frozen yogurt shop, Ossian Park and more within steps of your front door! Plus, delight in the local favorite Korean, Chinese and Japanese cuisine all located within a few miles.
Location
State VA
County Fairfax
Zoning 400
Rooms
Other Rooms Living Room, Basement
Basement Walkout Level, Side Entrance, Garage Access
Interior
Interior Features Attic, Carpet, Crown Moldings, Kitchen - Gourmet, Primary Bath(s), Recessed Lighting, Built-Ins, Wood Floors, Walk-in Closet(s)
Hot Water Electric
Heating Forced Air
Cooling Central A/C, Programmable Thermostat
Equipment Built-In Microwave, Dishwasher, Disposal, Icemaker, Oven/Range - Electric, Refrigerator
Furnishings No
Fireplace N
Appliance Built-In Microwave, Dishwasher, Disposal, Icemaker, Oven/Range - Electric, Refrigerator
Heat Source Electric
Exterior
Parking Features Garage - Rear Entry
Garage Spaces 2.0
Amenities Available Common Grounds, Picnic Area, Tot Lots/Playground
Water Access N
Roof Type Architectural Shingle
Accessibility None
Attached Garage 2
Total Parking Spaces 2
Garage Y
Building
Story 4
Foundation Slab
Sewer Public Sewer
Water Public
Architectural Style Craftsman
Level or Stories 4
Additional Building Above Grade, Below Grade
Structure Type 9'+ Ceilings
New Construction Y
Schools
Elementary Schools Braddock
Middle Schools Poe
High Schools Annandale
School District Fairfax County Public Schools
Others
Pets Allowed Y
HOA Fee Include Road Maintenance,Snow Removal,Trash,Management
Senior Community No
Tax ID 0702 21 0001
Ownership Fee Simple
SqFt Source Assessor
Acceptable Financing FHA, Conventional, Cash, VA
Listing Terms FHA, Conventional, Cash, VA
Financing FHA,Conventional,Cash,VA
Special Listing Condition Standard
Pets Allowed Dogs OK, Cats OK
Read Less Info
Want to know what your home might be worth? Contact us for a FREE valuation!

Our team is ready to help you sell your home for the highest possible price ASAP

Bought with John Rumcik • RE/MAX Gateway
“Molly's job is to find and attract mastery-based agents to the office, protect the culture, and make sure everyone is happy! ”






