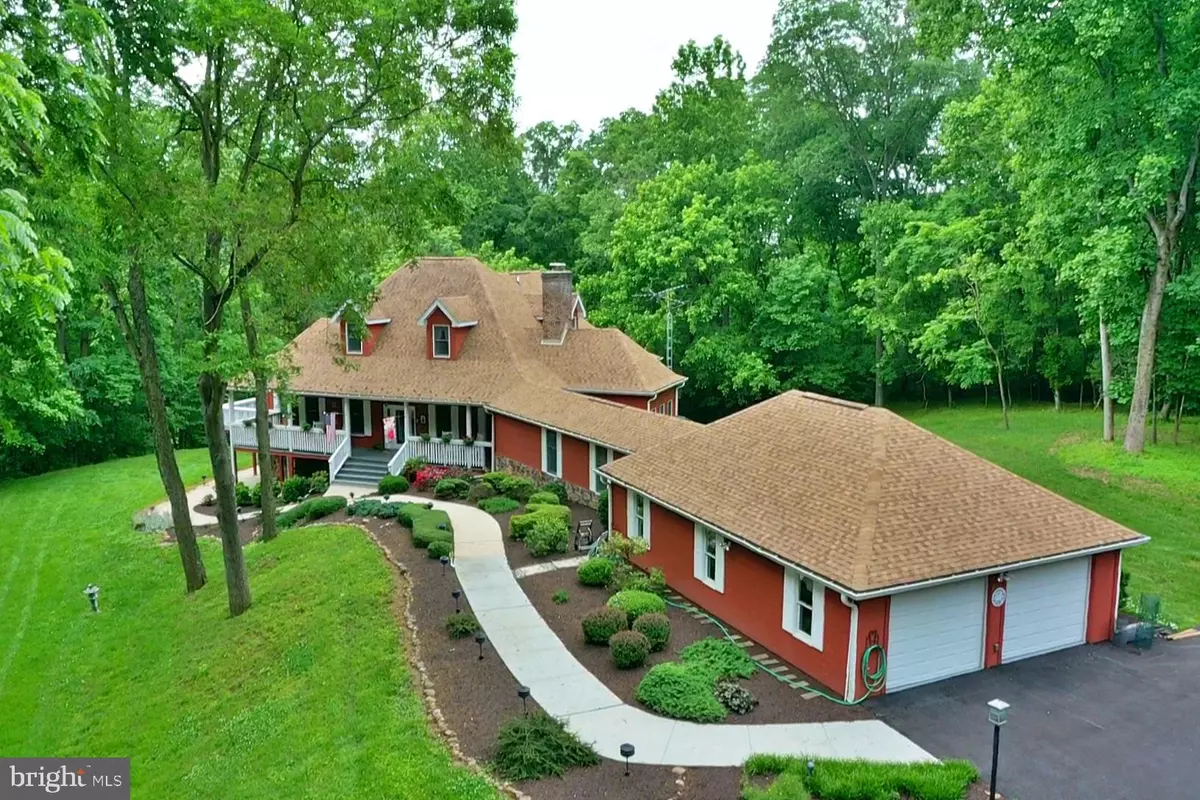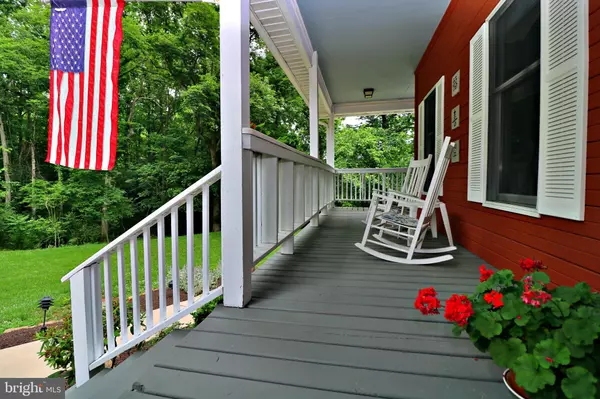$775,000
$795,000
2.5%For more information regarding the value of a property, please contact us for a free consultation.
4 Beds
5 Baths
5,659 SqFt
SOLD DATE : 11/30/2021
Key Details
Sold Price $775,000
Property Type Single Family Home
Sub Type Detached
Listing Status Sold
Purchase Type For Sale
Square Footage 5,659 sqft
Price per Sqft $136
Subdivision Whitings Neck Farm Estates
MLS Listing ID WVBE186620
Sold Date 11/30/21
Style Contemporary
Bedrooms 4
Full Baths 4
Half Baths 1
HOA Fees $37/ann
HOA Y/N Y
Abv Grd Liv Area 4,139
Originating Board BRIGHT
Year Built 1989
Annual Tax Amount $4,998
Tax Year 2021
Lot Size 5.890 Acres
Acres 5.89
Property Description
From the moment your tires hit the paved driveway and you pull up to the two-bay garage that is large enough to park four medium-sized vehicles, you will melt into such peace and serenity that you wont want to leave! Make your way down the lighted sidewalk lined with lush landscaping to the expansive porch/deck with pergola that surrounds the cedar-sided home on three sides and overlooks the Potomac River. Inside the main level, youll find 10 ceilings, hardwood and tile flooring, a huge walk-in pantry or laundry room (your choice), a double-sided wood-burning fireplace, a cozy sun room, formal dining room plus breakfast room, granite countertops in the kitchen, ceiling fans in all rooms, and the primary suite with a fabulously updated bathroom with large tile shower, double vanity, walk-in closet, and jetted soaking tub. The three bedrooms upstairs all have attached bathrooms; one is a jack and jill. The fully finished walk-out basement has room for all your needs to include office space for those who work from home, a large family room with wiring for surround sound, a full bath, and a kitchen with cozy wood stove with brick hearth. This would be a perfect in-law suite! A fully enclosed breezeway connects the house to the garage, where pull-down stairs lead to a spacious storage room above. Horses are allowed in this community, and there are plenty of trails to ride on. There is also a private equestrian center there if you would like additional horse amenities. This property overlooks the Potomac River, however, the land does not go to the waterfront, there is a small parcel (See MLS Map) owned by the Whitings Neck Community that divides this property from the river. Owner has access to the water through the community access and may also get to the river from this home, but they do not own to the river. Whitings Neck Farm includes a private, gated river access with a boat ramp, boat storage, and a covered picnic area for river enthusiasts. Dont miss out on this slice of heaven!
Location
State WV
County Berkeley
Zoning 101
Rooms
Other Rooms Dining Room, Primary Bedroom, Sitting Room, Bedroom 2, Bedroom 3, Bedroom 4, Kitchen, Family Room, Basement, Breakfast Room, Sun/Florida Room, Laundry, Other, Storage Room
Basement Connecting Stairway, Fully Finished, Interior Access, Outside Entrance, Rear Entrance, Walkout Level, Windows
Main Level Bedrooms 1
Interior
Interior Features Breakfast Area, Carpet, Ceiling Fan(s), Central Vacuum, Dining Area, Entry Level Bedroom, Floor Plan - Traditional, Formal/Separate Dining Room, Intercom, Kitchen - Table Space, Primary Bath(s), Skylight(s), Soaking Tub, Stall Shower, Tub Shower, Upgraded Countertops, Walk-in Closet(s), Water Treat System, Window Treatments, Wood Floors, Wood Stove
Hot Water 60+ Gallon Tank, Electric
Heating Heat Pump - Electric BackUp, Wood Burn Stove, Zoned
Cooling Central A/C, Ceiling Fan(s), Zoned
Flooring Carpet, Ceramic Tile, Concrete, Hardwood, Laminated, Vinyl
Fireplaces Number 2
Fireplaces Type Brick, Double Sided, Fireplace - Glass Doors, Mantel(s), Screen, Wood
Equipment Built-In Microwave, Dishwasher, Disposal, Dryer, Exhaust Fan, Extra Refrigerator/Freezer, Humidifier, Icemaker, Range Hood, Refrigerator, Stove, Washer, Water Conditioner - Owned, Water Heater, Central Vacuum
Furnishings No
Fireplace Y
Window Features Casement,Screens,Skylights,Wood Frame
Appliance Built-In Microwave, Dishwasher, Disposal, Dryer, Exhaust Fan, Extra Refrigerator/Freezer, Humidifier, Icemaker, Range Hood, Refrigerator, Stove, Washer, Water Conditioner - Owned, Water Heater, Central Vacuum
Heat Source Electric
Laundry Basement, Dryer In Unit, Hookup, Main Floor, Washer In Unit
Exterior
Exterior Feature Deck(s), Patio(s), Porch(es), Wrap Around
Parking Features Additional Storage Area, Garage - Side Entry, Garage Door Opener, Inside Access, Oversized
Garage Spaces 4.0
Utilities Available Electric Available, Phone Available
Amenities Available Boat Ramp, Water/Lake Privileges, Jog/Walk Path, Horse Trails, Common Grounds, Picnic Area, Tennis Courts
Water Access Y
Water Access Desc Boat - Powered,Canoe/Kayak,Fishing Allowed,Personal Watercraft (PWC),Private Access,Swimming Allowed,Waterski/Wakeboard
View Garden/Lawn, River, Trees/Woods, Water
Roof Type Architectural Shingle,Asphalt
Accessibility None
Porch Deck(s), Patio(s), Porch(es), Wrap Around
Attached Garage 4
Total Parking Spaces 4
Garage Y
Building
Lot Description Backs to Trees, Front Yard, Landscaping, Partly Wooded, Private, Rear Yard, Secluded, SideYard(s), Sloping, Trees/Wooded
Story 2
Foundation Concrete Perimeter
Sewer On Site Septic
Water Well
Architectural Style Contemporary
Level or Stories 2
Additional Building Above Grade, Below Grade
Structure Type 9'+ Ceilings,Dry Wall,High
New Construction N
Schools
School District Berkeley County Schools
Others
HOA Fee Include Snow Removal,Road Maintenance,Common Area Maintenance
Senior Community No
Tax ID 085004200000000
Ownership Fee Simple
SqFt Source Assessor
Security Features Monitored,Motion Detectors,Security System,Smoke Detector
Horse Property Y
Horse Feature Horse Trails, Horses Allowed
Special Listing Condition Standard
Read Less Info
Want to know what your home might be worth? Contact us for a FREE valuation!

Our team is ready to help you sell your home for the highest possible price ASAP

Bought with Marcy J Deck • Dandridge Realty Group, LLC
“Molly's job is to find and attract mastery-based agents to the office, protect the culture, and make sure everyone is happy! ”






