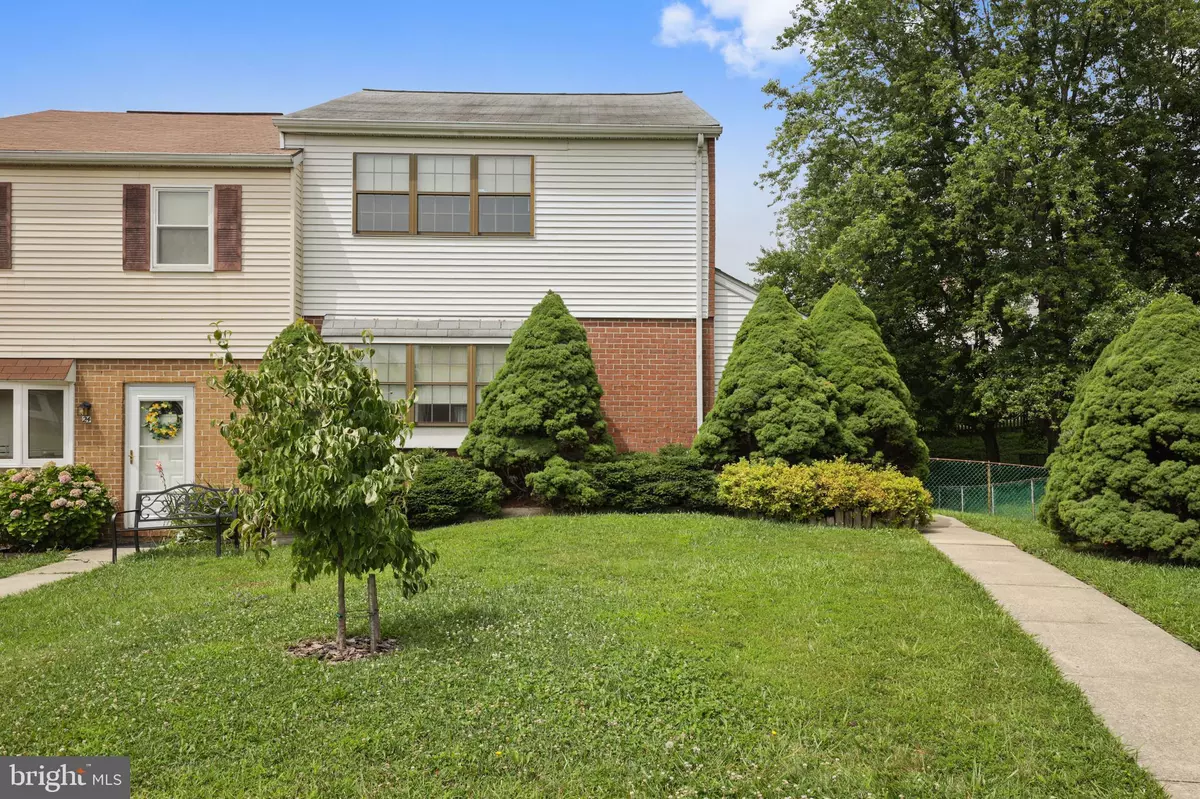$240,000
$220,000
9.1%For more information regarding the value of a property, please contact us for a free consultation.
3 Beds
2 Baths
1,755 SqFt
SOLD DATE : 09/23/2021
Key Details
Sold Price $240,000
Property Type Townhouse
Sub Type End of Row/Townhouse
Listing Status Sold
Purchase Type For Sale
Square Footage 1,755 sqft
Price per Sqft $136
Subdivision Upton Village North
MLS Listing ID MDBC2006368
Sold Date 09/23/21
Style Colonial
Bedrooms 3
Full Baths 1
Half Baths 1
HOA Y/N N
Abv Grd Liv Area 1,280
Originating Board BRIGHT
Year Built 1981
Annual Tax Amount $3,070
Tax Year 2021
Lot Size 5,791 Sqft
Acres 0.13
Property Description
Welcome to 26 Kintore Ct; a gorgeous end-of-row townhome sited on a PREMIUM lot in Upton Village!This home defines pride of ownership and sets the standard for the neighborhood with both the largest and most private fenced-in backyard. The original owners have paid close attention to the details making the home feel clean, bright, and move-in ready from day one. Enter on the main level into the foyer with coat closet for extra storage space. The main level features a spacious living room with premium carpet in outstanding condition, a separate dining room with plenty of space to entertain, and the kitchen area that has been kept in excellent condition, as well. The upper level features three large bedrooms, an updated full bathroom, storage closet, and access to the attic with additional storage space. The lower level is the entertainment area; an above-grade walkout sliding door allows plenty of light to fill the basement - perfect for entertaining or relaxing! The lower level also features a custom wet bar that was professionally designed and installed. The bar also has built in cabinets for books, toys, or decorative storage and a fully functional sink. A private concrete patio out the rear door leads to the fenced-in backyard. The privacy and size of the yard sets this home apart from others similar and comes equipped with a storage shed for convenience! The neighborhood is located only a few moments away from commuter routes, dining, White Marsh Mall, Carney Village, Perry Hall Shopping Center, Perring Parkway Shopping Center and Honeygo Park! Incredible home in a highly-desirable location!
Location
State MD
County Baltimore
Zoning RESIDENTIAL
Rooms
Basement Fully Finished, Walkout Level
Interior
Interior Features Bar, Built-Ins, Breakfast Area, Carpet, Dining Area, Floor Plan - Traditional, Kitchen - Table Space, Pantry, Tub Shower, Window Treatments
Hot Water Electric
Heating Central
Cooling Central A/C
Equipment Dishwasher, Disposal, Dryer, Washer, Exhaust Fan, Oven/Range - Electric, Refrigerator
Appliance Dishwasher, Disposal, Dryer, Washer, Exhaust Fan, Oven/Range - Electric, Refrigerator
Heat Source Electric
Exterior
Garage Spaces 4.0
Fence Rear
Water Access N
View Garden/Lawn
Accessibility None
Total Parking Spaces 4
Garage N
Building
Story 2
Sewer Public Sewer
Water Public
Architectural Style Colonial
Level or Stories 2
Additional Building Above Grade, Below Grade
New Construction N
Schools
School District Baltimore County Public Schools
Others
Senior Community No
Tax ID 04111800012177
Ownership Fee Simple
SqFt Source Assessor
Acceptable Financing Cash, Conventional, FHA, VA
Listing Terms Cash, Conventional, FHA, VA
Financing Cash,Conventional,FHA,VA
Special Listing Condition Standard
Read Less Info
Want to know what your home might be worth? Contact us for a FREE valuation!

Our team is ready to help you sell your home for the highest possible price ASAP

Bought with Sallie Elizabeth Ferguson • EXP Realty, LLC
“Molly's job is to find and attract mastery-based agents to the office, protect the culture, and make sure everyone is happy! ”






