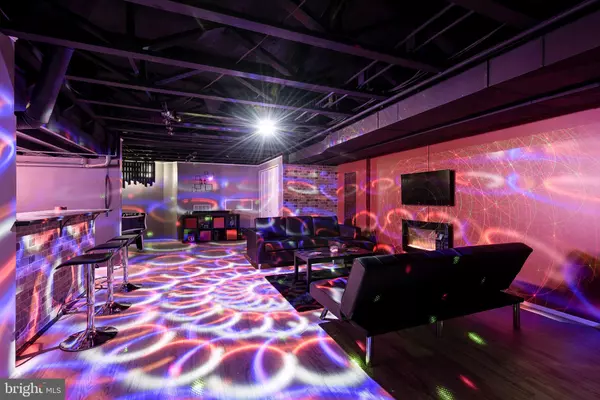$355,000
$379,999
6.6%For more information regarding the value of a property, please contact us for a free consultation.
4 Beds
3 Baths
2,692 SqFt
SOLD DATE : 12/30/2021
Key Details
Sold Price $355,000
Property Type Townhouse
Sub Type End of Row/Townhouse
Listing Status Sold
Purchase Type For Sale
Square Footage 2,692 sqft
Price per Sqft $131
Subdivision Perkiomen Woods
MLS Listing ID PAMC2015960
Sold Date 12/30/21
Style Colonial
Bedrooms 4
Full Baths 2
Half Baths 1
HOA Fees $125/mo
HOA Y/N Y
Abv Grd Liv Area 2,092
Originating Board BRIGHT
Year Built 1994
Tax Year 2021
Property Description
Available Now! Settle before the holidays...in your new home with the Basement of Your Dreams!!! Rarely available end unit townhome in Perkiomen Woods with Finished Basement (where you can host your own personal happy hours!), meticulously maintained, and within Springford School District. 3/4 Bedrooms since the 3rd floor is large enough to easily accommodate. Pool is accessible too from the neighboring condos for a yearly amount. The home is open & full of natural light flowing in from the additional windows and sliding doors accessing the deck. First floor has a living room featuring a wood burning fire- place, crown molding, & doors to the Deck overlooking a yard bordered by trees enhancing the property's privacy. Living & dining rooms boast elegant hardwood floors. The kitchen has new stainless steel gas stove, fridge, microwave & dishwasher, lots of counter space, breakfast bar & separate dining area. The fam gathering room flows nicely into the Kitchen, with an open layout design. Updated powder room too. Second floor features a master suite w/his & her walk-in closets, bath with double vanity, shower & jetted tub. A wide hall leads to 2 additional Bedrooms w/spacious closets,& Full Bath - in the hallway you can also look down to the first floor, which definitely adds to the "open" feel exhibited throughout the house. Third floor is Massive Loft (or potential 4th Bedroom) w/skylight & makes a great Office/ "Man" Cave. The finished basement is unbelievable....has to be seen to be appreciated -- Owner invested quite a bit to make it truly finished with a bar, lounge area, electric fireplace, two separate game areas with basketball/foosball, and a legit nightclub. Fully sound proofed!. This immaculate home has energy efficient windows, wifi enabled keyless entry, and a newer hot water heater. Great location w/access to major highways, Perkiomen trail, & Wegman's shopping center. Will not last long!! More to come shortly!! Need to see. Truly one of a kind overall, with a basement that can be what it is or easily modified to your tastes (playroom for kiddos, man cave, home office, etc)!!! ---- Owner to pay the HOA/Condo fees. Please verify the exact amount and the Capital Contribution amounts. Have your agent contact the listing agent to verify. . House may be available for rent as well *** Pictures and videos are from a few years back. There is a video online showing what it looked liked a few years back.
Location
State PA
County Montgomery
Area Upper Providence Twp (10661)
Zoning RES
Rooms
Basement Fully Finished
Interior
Interior Features Primary Bath(s), Ceiling Fan(s), WhirlPool/HotTub, Exposed Beams, Wet/Dry Bar, Kitchen - Eat-In
Hot Water Natural Gas
Heating Forced Air
Cooling Central A/C
Flooring Wood, Fully Carpeted, Hardwood
Fireplaces Number 1
Fireplaces Type Stone
Equipment Range Hood, Refrigerator, Washer, Dryer, Dishwasher
Fireplace Y
Window Features Bay/Bow,Energy Efficient
Appliance Range Hood, Refrigerator, Washer, Dryer, Dishwasher
Heat Source Natural Gas
Laundry Basement
Exterior
Exterior Feature Deck(s)
Garage Spaces 2.0
Utilities Available Cable TV
Amenities Available Swimming Pool, Tennis Courts, Club House
Water Access N
Accessibility None
Porch Deck(s)
Total Parking Spaces 2
Garage N
Building
Story 3
Foundation Concrete Perimeter
Sewer Public Sewer
Water Public
Architectural Style Colonial
Level or Stories 3
Additional Building Above Grade, Below Grade
Structure Type Cathedral Ceilings,9'+ Ceilings,High
New Construction N
Schools
School District Spring-Ford Area
Others
Pets Allowed N
Senior Community No
Tax ID 61-00-04248-146
Ownership Other
Special Listing Condition Standard
Read Less Info
Want to know what your home might be worth? Contact us for a FREE valuation!

Our team is ready to help you sell your home for the highest possible price ASAP

Bought with Matthew Lenza • Keller Williams Real Estate - Media

“Molly's job is to find and attract mastery-based agents to the office, protect the culture, and make sure everyone is happy! ”






