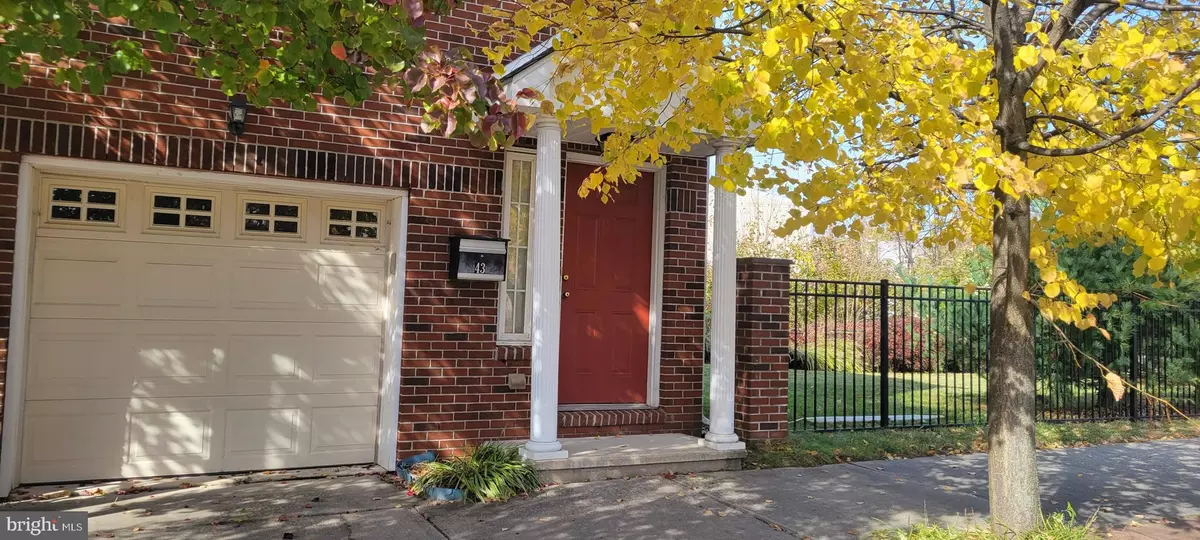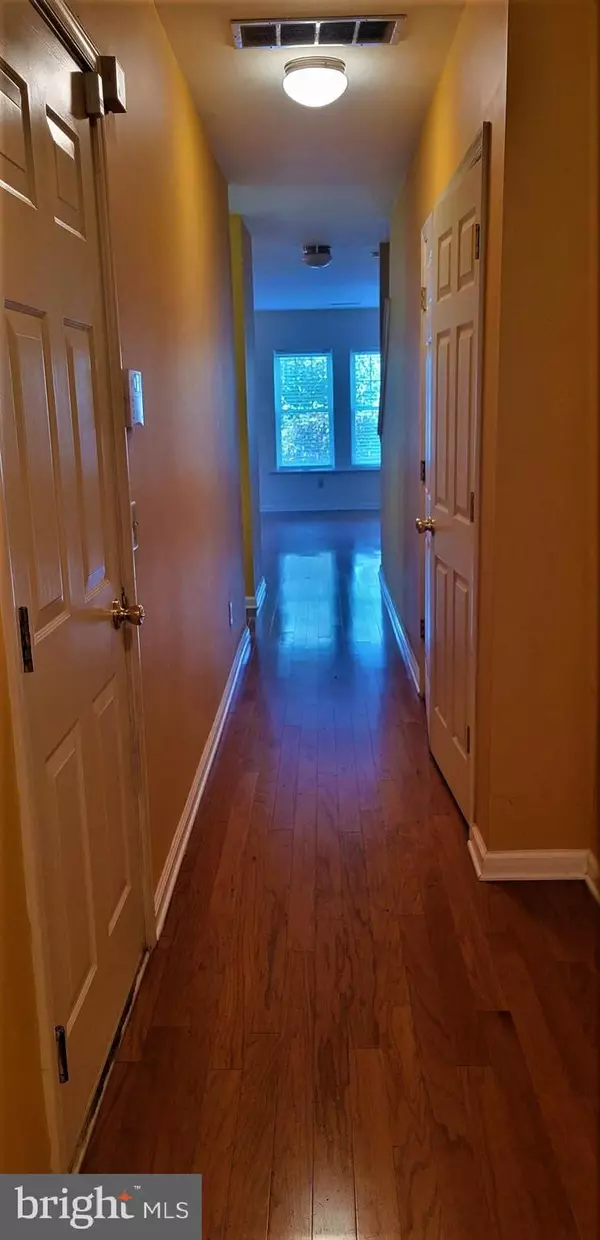$158,000
$149,000
6.0%For more information regarding the value of a property, please contact us for a free consultation.
3 Beds
2 Baths
1,561 SqFt
SOLD DATE : 03/09/2022
Key Details
Sold Price $158,000
Property Type Townhouse
Sub Type End of Row/Townhouse
Listing Status Sold
Purchase Type For Sale
Square Footage 1,561 sqft
Price per Sqft $101
Subdivision Battle Monument
MLS Listing ID NJME2007178
Sold Date 03/09/22
Style Contemporary
Bedrooms 3
Full Baths 2
HOA Y/N N
Abv Grd Liv Area 1,561
Originating Board BRIGHT
Year Built 2007
Annual Tax Amount $4,920
Tax Year 2021
Lot Dimensions 58.86 x 68.80
Property Description
***OFFER DEADLINE: Tuesday, November 16th at 5 pm. Thank you for your interest!*** Beautiful, modern, spacious and well maintained end unit townhome in excellent condition is ready for its new owner. Large fenced side yard makes this a special find in the city. One-car garage with interior entry and automatic opener. Beautiful hardwood floors in great shape downstairs, carpeting upstairs, ceramic tile in baths and kitchen. Great room is huge and light filled, with high ceilings and an exterior door leading to the fully fenced yard. Kitchen is L-shaped and includes stove, refrigerator and dishwasher. Upstairs find a sizeable primary bedroom with en suite full bath and two generous secondary bedrooms, with an additional full bath in the hallway. Laundry hookups are also conveniently located on the second floor. TONS of closet space throughout this clean, bright, fresh home. Security system with motion detectors in place for your peace of mind (just needs activation). One mile to the Trenton Transit Center with trains to New York City and north and Philadelphia and south. Fifteen minutes to Princeton University, ten minutes to Rider or The College of New Jersey. Fifteen minutes to RWJ in Hamilton or Capital Health in Hopewell. Vacant and easy to see; quick closing possible. Make it your own or hold as an easy-to-rent-out investment property.
Location
State NJ
County Mercer
Area Trenton City (21111)
Zoning RES
Direction Southeast
Rooms
Other Rooms Primary Bedroom, Bedroom 2, Bedroom 3, Kitchen, Great Room, Primary Bathroom, Full Bath
Interior
Interior Features Carpet, Combination Dining/Living, Floor Plan - Open, Primary Bath(s), Recessed Lighting, Tub Shower, Walk-in Closet(s), Window Treatments, Wood Floors
Hot Water Natural Gas
Heating Forced Air
Cooling Central A/C
Flooring Hardwood, Carpet, Ceramic Tile
Equipment Refrigerator, Stove, Dishwasher, Washer/Dryer Hookups Only
Furnishings No
Fireplace N
Appliance Refrigerator, Stove, Dishwasher, Washer/Dryer Hookups Only
Heat Source Natural Gas
Laundry Hookup, Upper Floor
Exterior
Parking Features Garage - Front Entry, Garage Door Opener, Inside Access
Garage Spaces 1.0
Fence Fully
Water Access N
Roof Type Shingle
Accessibility None
Attached Garage 1
Total Parking Spaces 1
Garage Y
Building
Story 2
Foundation Slab
Sewer Public Sewer
Water Public
Architectural Style Contemporary
Level or Stories 2
Additional Building Above Grade, Below Grade
New Construction N
Schools
High Schools Trenton Central H.S.
School District Trenton Public Schools
Others
Pets Allowed Y
Senior Community No
Tax ID 11-03901-00034 01
Ownership Fee Simple
SqFt Source Assessor
Security Features Carbon Monoxide Detector(s),Motion Detectors,Security System
Acceptable Financing Cash, Conventional, FHA, VA
Listing Terms Cash, Conventional, FHA, VA
Financing Cash,Conventional,FHA,VA
Special Listing Condition Standard
Pets Allowed No Pet Restrictions
Read Less Info
Want to know what your home might be worth? Contact us for a FREE valuation!

Our team is ready to help you sell your home for the highest possible price ASAP

Bought with Tammi L Trotter • Keller Williams Realty - Cherry Hill
“Molly's job is to find and attract mastery-based agents to the office, protect the culture, and make sure everyone is happy! ”






