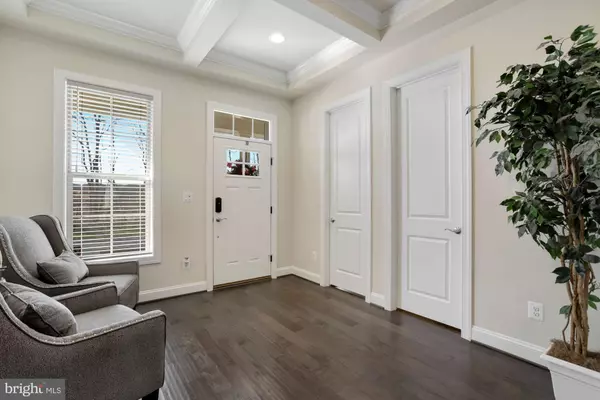$955,000
$899,900
6.1%For more information regarding the value of a property, please contact us for a free consultation.
5 Beds
5 Baths
5,068 SqFt
SOLD DATE : 01/22/2021
Key Details
Sold Price $955,000
Property Type Single Family Home
Sub Type Detached
Listing Status Sold
Purchase Type For Sale
Square Footage 5,068 sqft
Price per Sqft $188
Subdivision Brambleton
MLS Listing ID VALO426474
Sold Date 01/22/21
Style Colonial
Bedrooms 5
Full Baths 4
Half Baths 1
HOA Fees $192/mo
HOA Y/N Y
Abv Grd Liv Area 3,572
Originating Board BRIGHT
Year Built 2019
Annual Tax Amount $8,152
Tax Year 2020
Lot Size 6,098 Sqft
Acres 0.14
Property Description
Offers will be reviewed Sunday at 6:30. Better than newly built! 2019 Winchester Homes Radcliffe model with over 5000 Sq/Ft of living space. So many upgrades to count. 10 feet-high ceiling. Large foyer with a well designed open floor plan on main level. Upgraded fireplace in family room with a modern feel. Coffered ceiling in family room and hallway. Custom mud room. 5" upgraded hardwood flooring on main level and master bedroom. All cabinets had been upgraded. Upgraded counters. Backsplash in kitchen. Under cabinet light in kitchen with the highly desirable farmhouse sink. 5 bedrooms on upper level. Two large walk-in closets in master bedroom. Upgraded carpet in basement and bedrooms. Walk-up basement. Beautiful stone patio with an open backyard. Sprinkler system. Security system is hard wired with 3 cameras. Dual zone HVAC system. TV brackets convey. This one won't last!
Location
State VA
County Loudoun
Zoning 01
Rooms
Other Rooms Dining Room, Kitchen, Family Room, Laundry, Mud Room, Office, Recreation Room, Storage Room, Bonus Room
Basement Full, Walkout Stairs
Interior
Hot Water 60+ Gallon Tank, Natural Gas
Heating Forced Air, Humidifier
Cooling Central A/C
Fireplaces Number 1
Fireplaces Type Fireplace - Glass Doors, Gas/Propane
Fireplace Y
Heat Source Natural Gas
Laundry Upper Floor
Exterior
Exterior Feature Patio(s), Porch(es)
Garage Garage - Front Entry
Garage Spaces 2.0
Amenities Available Pool - Outdoor, Tennis Courts, Basketball Courts, Tot Lots/Playground, Party Room, Picnic Area, Bike Trail, Fitness Center
Waterfront N
Water Access N
Accessibility None
Porch Patio(s), Porch(es)
Parking Type Attached Garage, Driveway
Attached Garage 2
Total Parking Spaces 2
Garage Y
Building
Story 3
Sewer Public Septic
Water Public
Architectural Style Colonial
Level or Stories 3
Additional Building Above Grade, Below Grade
New Construction N
Schools
Elementary Schools Madison'S Trust
High Schools Independence
School District Loudoun County Public Schools
Others
HOA Fee Include Cable TV,High Speed Internet,Pool(s),Trash
Senior Community No
Tax ID 200472299000
Ownership Fee Simple
SqFt Source Assessor
Security Features Exterior Cameras,Security System,Smoke Detector
Special Listing Condition Standard
Read Less Info
Want to know what your home might be worth? Contact us for a FREE valuation!

Our team is ready to help you sell your home for the highest possible price ASAP

Bought with Jacklyn A Esguerra • Avery-Hess, REALTORS

“Molly's job is to find and attract mastery-based agents to the office, protect the culture, and make sure everyone is happy! ”






