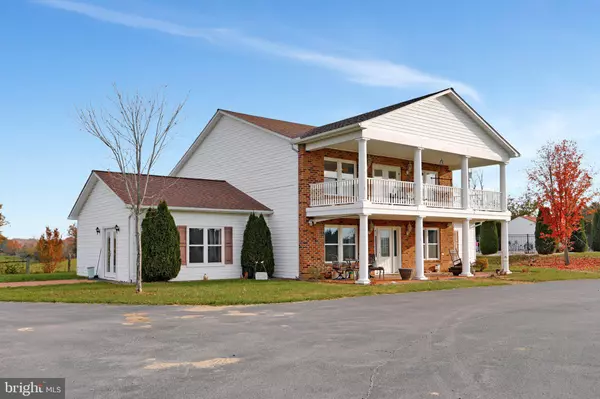$705,000
$650,000
8.5%For more information regarding the value of a property, please contact us for a free consultation.
3 Beds
3 Baths
3,192 SqFt
SOLD DATE : 12/28/2021
Key Details
Sold Price $705,000
Property Type Single Family Home
Sub Type Detached
Listing Status Sold
Purchase Type For Sale
Square Footage 3,192 sqft
Price per Sqft $220
Subdivision None Available
MLS Listing ID VAWR2001274
Sold Date 12/28/21
Style Colonial
Bedrooms 3
Full Baths 2
Half Baths 1
HOA Y/N N
Abv Grd Liv Area 3,192
Originating Board BRIGHT
Year Built 1990
Annual Tax Amount $3,382
Tax Year 2021
Lot Size 14.666 Acres
Acres 14.67
Property Description
Welcome home to this 14+ acre homestead with private stocked pond and in ground salt water pool! COMCAST/FIBER INTERNET! The moment you turn down your private, tree lined driveway, the stress from the day melts away. Have you thought about owning livestock, growing grapes/crops or just looking for level land near town with mountain views? Now is your opportunity, as there are no HOAs, POAs or restrictions and is zoned agricultural. Unwind next summer next to your very own fenced in salt water pool with pool house. Get ready this winter to snuggle next to the outdoor fireplace under the oversized pavilion. This homestead is perfect for entertaining! Architecture is influenced by Georgian styles with full length covered front porch and covered porch off the master bedroom upstairs, overlooking the tree lined drive. The foyer invites you in with plenty of living space. Downstairs has 2 living rooms, a traditional dining room and oversized kitchen with custom cabinets, double ovens, pantry, island grill and plenty of counter space for large gatherings and holiday meals. Upstairs features a master suite with en-suite bathroom with jacuzzi tub and separate shower. New French doors in owner's bedroom open to your private balcony, overlooking the driveway and mountain views. Updates include 50 year roof(2015), dual zone HVAC replaced within 3 years, tankless water heater, and accessory buildings for garage (36 x 32) and shop (24 x 28). Location, location, location! Perfect for commuters retreating to their country estate. Welcome home!
Location
State VA
County Warren
Zoning A
Rooms
Other Rooms Dining Room, Primary Bedroom, Bedroom 2, Bedroom 3, Kitchen, Family Room, Bonus Room, Primary Bathroom
Interior
Interior Features Formal/Separate Dining Room, Kitchen - Gourmet, Kitchen - Island, Primary Bath(s), Recessed Lighting, Stall Shower, Walk-in Closet(s), Water Treat System, WhirlPool/HotTub
Hot Water Propane
Heating Heat Pump(s)
Cooling Ceiling Fan(s), Central A/C
Equipment Cooktop, Dishwasher, Indoor Grill, Instant Hot Water, Oven - Double, Oven - Wall, Refrigerator, Water Heater, Water Heater - Tankless
Appliance Cooktop, Dishwasher, Indoor Grill, Instant Hot Water, Oven - Double, Oven - Wall, Refrigerator, Water Heater, Water Heater - Tankless
Heat Source Electric
Exterior
Garage Additional Storage Area, Covered Parking, Garage - Front Entry
Garage Spaces 2.0
Pool Fenced, Filtered, Heated, In Ground, Saltwater
Utilities Available Electric Available, Propane
Waterfront N
Water Access N
Roof Type Architectural Shingle
Accessibility None, Other
Parking Type Detached Garage
Total Parking Spaces 2
Garage Y
Building
Lot Description Cleared, Front Yard, Landscaping, Level, Poolside, Road Frontage
Story 2
Foundation Crawl Space
Sewer On Site Septic
Water Well
Architectural Style Colonial
Level or Stories 2
Additional Building Above Grade, Below Grade
New Construction N
Schools
School District Warren County Public Schools
Others
Senior Community No
Tax ID 18 29D
Ownership Fee Simple
SqFt Source Assessor
Horse Property Y
Special Listing Condition Standard
Read Less Info
Want to know what your home might be worth? Contact us for a FREE valuation!

Our team is ready to help you sell your home for the highest possible price ASAP

Bought with Carmen N Gill • NextHome NOVA Realty

“Molly's job is to find and attract mastery-based agents to the office, protect the culture, and make sure everyone is happy! ”






