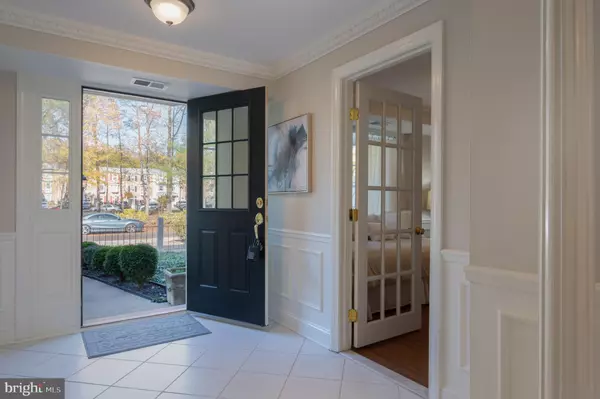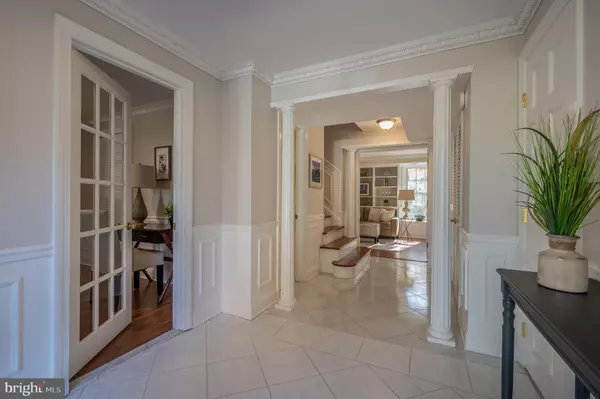$425,000
$420,000
1.2%For more information regarding the value of a property, please contact us for a free consultation.
4 Beds
3 Baths
1,924 SqFt
SOLD DATE : 12/11/2020
Key Details
Sold Price $425,000
Property Type Townhouse
Sub Type Interior Row/Townhouse
Listing Status Sold
Purchase Type For Sale
Square Footage 1,924 sqft
Price per Sqft $220
Subdivision Pinewood Lake
MLS Listing ID VAFX1165706
Sold Date 12/11/20
Style Traditional
Bedrooms 4
Full Baths 2
Half Baths 1
HOA Fees $133/mo
HOA Y/N Y
Abv Grd Liv Area 1,924
Originating Board BRIGHT
Year Built 1970
Annual Tax Amount $3,867
Tax Year 2020
Lot Size 2,178 Sqft
Acres 0.05
Property Description
Unique details are the hallmarks of this lovely three/four bedroom, two and a half bath townhome in Pinewood Lake. Boxwood and holly line the entry walkway and compliments the handsome exterior. Perfectly located, facing a pretty park in a community that is filled with amenities. You will appreciate the custom interior features that make this home inviting and unique: gleaming wood floors, custom crown molding, wainscoting on the first two levels and a French door to the private patio. Flooded with sunlight throughout, the entry level features a large, gracious foyer, a family room with custom moldings and built-in shelving for your favorite books, personal treasures, and your movie library. French doors lead to the private home office or guest bedroom featuring a large bay window that floods the space with sunlight. One level up, are the living and dining room and kitchen with large windows filling the rooms with sunlight, built-in shelving and four faux fireplaces throughout the home. A beautiful chandelier is the centerpiece of the formal dining room that leads into the fully renovated eat-in kitchen for casual meals. The custom kitchen and large pantry will wow you and keep all of your cooking essentials organized. Features include stainless steel appliances, glass-front cabinetry and stone countertops. All of the bedrooms on the top level are comfortable and spacious, including the master bedroom with en-suite bath and a large closet. The guest rooms share an updated bath. The fully fenced patio is a private oasis lined with special plantings and flowering trees. Patio furniture is already in place ready for outdoor dining and entertaining. Residents of Pinewood Lake enjoy access to several amenities including a pool, tennis and basketball courts, clubhouse, and a lake surrounded by paved walking trails plus seven tree-filled parks with playgrounds. Fabulous location close to Mount Vernon, Woodlawn Plantation, Ft Belvoir, Huntley-Meadows Park, Mount Vernon Hospital, shopping, grocery stores, dining and schools.
Location
State VA
County Fairfax
Zoning 180
Rooms
Main Level Bedrooms 1
Interior
Interior Features Attic, Built-Ins, Crown Moldings, Entry Level Bedroom, Floor Plan - Traditional, Formal/Separate Dining Room, Pantry, Recessed Lighting, Stall Shower, Tub Shower, Upgraded Countertops, Wainscotting, Window Treatments, Wood Floors
Hot Water Natural Gas
Heating Forced Air
Cooling Central A/C
Flooring Hardwood, Ceramic Tile
Equipment Built-In Microwave, Dishwasher, Disposal, Dryer - Front Loading, Exhaust Fan, Oven/Range - Electric, Refrigerator, Stainless Steel Appliances, Washer
Fireplace N
Window Features Bay/Bow,Double Pane,Insulated,Energy Efficient,Screens
Appliance Built-In Microwave, Dishwasher, Disposal, Dryer - Front Loading, Exhaust Fan, Oven/Range - Electric, Refrigerator, Stainless Steel Appliances, Washer
Heat Source Natural Gas
Laundry Main Floor
Exterior
Garage Spaces 2.0
Fence Rear, Privacy
Amenities Available Club House, Common Grounds, Jog/Walk Path, Lake, Picnic Area, Pool - Outdoor, Tennis Courts, Tot Lots/Playground
Water Access N
Accessibility None
Total Parking Spaces 2
Garage N
Building
Story 3
Sewer Public Sewer
Water Public
Architectural Style Traditional
Level or Stories 3
Additional Building Above Grade, Below Grade
New Construction N
Schools
School District Fairfax County Public Schools
Others
HOA Fee Include Common Area Maintenance,Management,Pool(s),Reserve Funds,Trash
Senior Community No
Tax ID 1011 06 0321
Ownership Fee Simple
SqFt Source Assessor
Special Listing Condition Standard
Read Less Info
Want to know what your home might be worth? Contact us for a FREE valuation!

Our team is ready to help you sell your home for the highest possible price ASAP

Bought with Maria A Kelly • Kennedy & Co
“Molly's job is to find and attract mastery-based agents to the office, protect the culture, and make sure everyone is happy! ”






