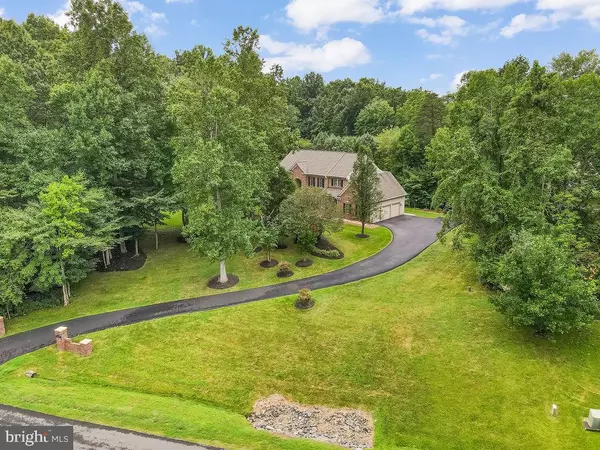$875,000
$875,000
For more information regarding the value of a property, please contact us for a free consultation.
6 Beds
6 Baths
4,322 SqFt
SOLD DATE : 10/15/2021
Key Details
Sold Price $875,000
Property Type Single Family Home
Sub Type Detached
Listing Status Sold
Purchase Type For Sale
Square Footage 4,322 sqft
Price per Sqft $202
Subdivision River Bend
MLS Listing ID VAPW2006658
Sold Date 10/15/21
Style Colonial
Bedrooms 6
Full Baths 5
Half Baths 1
HOA Fees $10/ann
HOA Y/N Y
Abv Grd Liv Area 3,963
Originating Board BRIGHT
Year Built 2001
Annual Tax Amount $8,235
Tax Year 2021
Lot Size 1.205 Acres
Acres 1.2
Property Description
Just what you've been waiting for. This brick-front custom-built Quaker Colonial has been meticulously maintained by the original owner. Elegant and spacious with close to 6ooo sq. ft, this home boasts 6 bedrooms with 5 and a half baths with a 3 car side-load garage. Located on a private, well-manicured 1 plus acre lot in the sought-after River Bend Community. The two-story foyer is stunning with dual curved staircases and gleaming hardwoods. The open floor plan features high ceilings, abundant windows, and sophisticated architectural details throughout. The main level has an Inlaw/Au Pair suite with its own separate bathroom and front entrance. A cozy family room with fireplace and wall-mounted TV that conveys. The formal dining room with crown molding and a formal living room are perfect for entertaining. The gourmet kitchen will bring out the culinary chef in you with the oversized Island with gas cook stove, double convection microwave/ oven, stainless steel appliances, glass cabinet doors, granite countertops, and a pass-through with wrap around barside to the Sunfilled Florida Room with Palladian windows. The kitchen area also features a breakfast nook, desk space, and a butler's pantry. Head outdoors through the newly installed Pella french doors for entertaining at its best. Large oversized deck with a screened-in porch perfect for relaxing and taking in the views. The upper level has 4 bedrooms and 3 full baths. The Owners suite is well appointed with a large sitting room with a rough-in for a gas fireplace, a luxurious master bathroom with a soaking tub, double vanities, a separate shower, and a large walk-in closet with built-in shelving. The guest bedroom offers a private bath and a Jack and Jill bath is shared between the two other bedrooms. On the lower level, there is a fully finished basement with plenty more space to spread out and relax. A sixth bedroom with a full bath, a large recreation room with tray ceilings, a Billards room with a built-in wet bar with refrigerator/wine cooler, and wall-mounted TV that conveys. The walkout french doors lead to a beautiful slate stoned wall patio that is partially covered. Additional features and updates include; storage room in the basement, 2 zone heating and cooling, oversized 80-gallon water heater, Roof new in 2017, leaf guard gutter system, newly repaved driveway, outdoor shed, yard sprinkler system, storage under deck, whole house filter system with service contract for 1 year. This house has so much to offer it's hard to list it all. Come and see for yourself, you won't be disappointed.
Location
State VA
County Prince William
Zoning SR1
Rooms
Other Rooms Living Room, Dining Room, Primary Bedroom, Bedroom 2, Bedroom 3, Bedroom 4, Kitchen, Game Room, Family Room, Bedroom 1, Sun/Florida Room, In-Law/auPair/Suite, Laundry, Bathroom 1, Bathroom 2, Bathroom 3, Screened Porch
Basement Rear Entrance, Walkout Level, Fully Finished, Full
Main Level Bedrooms 1
Interior
Interior Features Bar, Butlers Pantry, Ceiling Fan(s), Chair Railings, Crown Moldings, Curved Staircase, Double/Dual Staircase, Entry Level Bedroom, Kitchen - Gourmet, Kitchen - Island, Pantry, Water Treat System, Walk-in Closet(s), Wet/Dry Bar, Window Treatments, Wood Floors
Hot Water Propane
Heating Heat Pump(s)
Cooling Ceiling Fan(s), Central A/C, Zoned
Flooring Ceramic Tile, Carpet, Hardwood
Fireplaces Number 1
Fireplaces Type Stone
Equipment Built-In Microwave, Dryer, Microwave, Oven - Double, Refrigerator, Stainless Steel Appliances, Washer, Water Heater
Fireplace Y
Window Features Palladian,Double Pane
Appliance Built-In Microwave, Dryer, Microwave, Oven - Double, Refrigerator, Stainless Steel Appliances, Washer, Water Heater
Heat Source Propane - Leased
Laundry Main Floor
Exterior
Parking Features Garage - Side Entry, Garage Door Opener, Inside Access
Garage Spaces 3.0
Water Access N
Roof Type Architectural Shingle
Accessibility None
Attached Garage 3
Total Parking Spaces 3
Garage Y
Building
Story 2
Sewer Gravity Sept Fld, Septic > # of BR
Water Private, Well
Architectural Style Colonial
Level or Stories 2
Additional Building Above Grade, Below Grade
New Construction N
Schools
Elementary Schools Marshall
Middle Schools Benton
High Schools Osbourn Park
School District Prince William County Public Schools
Others
Senior Community No
Tax ID 7893-68-2369
Ownership Fee Simple
SqFt Source Assessor
Acceptable Financing Conventional, Cash, FHA, VA
Horse Property N
Listing Terms Conventional, Cash, FHA, VA
Financing Conventional,Cash,FHA,VA
Special Listing Condition Standard
Read Less Info
Want to know what your home might be worth? Contact us for a FREE valuation!

Our team is ready to help you sell your home for the highest possible price ASAP

Bought with Walter P Gunning • Samson Properties
“Molly's job is to find and attract mastery-based agents to the office, protect the culture, and make sure everyone is happy! ”






