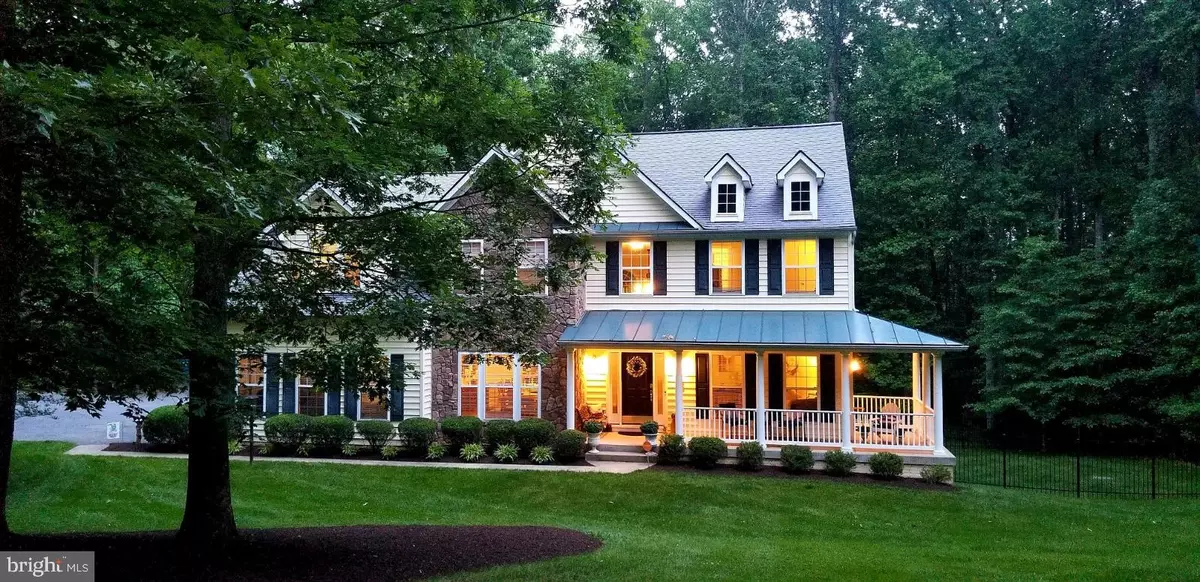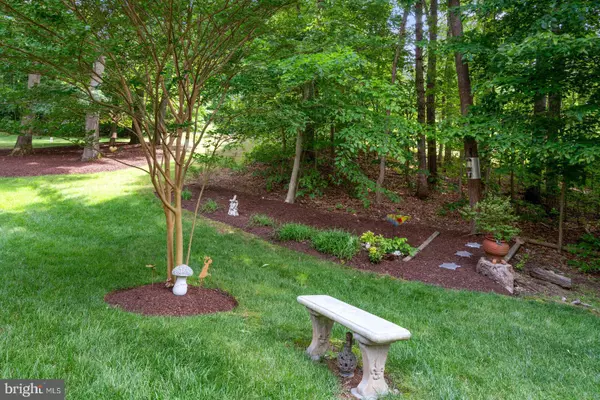$860,000
$850,000
1.2%For more information regarding the value of a property, please contact us for a free consultation.
5 Beds
4 Baths
5,469 SqFt
SOLD DATE : 07/28/2021
Key Details
Sold Price $860,000
Property Type Single Family Home
Sub Type Detached
Listing Status Sold
Purchase Type For Sale
Square Footage 5,469 sqft
Price per Sqft $157
Subdivision None Available
MLS Listing ID VAPW525584
Sold Date 07/28/21
Style Colonial
Bedrooms 5
Full Baths 3
Half Baths 1
HOA Y/N N
Abv Grd Liv Area 3,820
Originating Board BRIGHT
Year Built 2006
Annual Tax Amount $8,053
Tax Year 2020
Lot Size 1.887 Acres
Acres 1.89
Property Description
..This Bright & Gorgeous home features 5400 + finished square feet and many attractive features such as a spacious and open floor plan, 5 bedrooms, 3 full baths, large main level home office , a fully finished basement with an in-law suite ( full bedroom, bathroom, living room and 2nd office,) huge owner's suite with 2 walk in closets and sitting area, owner's bathroom with soaking bath tub, separate shower and 2 additional walk in closets, double thick insulation (2x6 framing) , Insulated windows for energy efficiency and sound dampening, home is wired for back up power w/ interlock kits installed inside the circuit breaker, detached 2 car carport with hurricane straps, tar & chip driveway, whole house security system including cameras, window and door alarms and motion sensors.... Updates include: pantry remodeled 2020, new interior lighting including foyer chandelier and oversized fan in great room in 2020, new HVAC, whole house painted 2020 , carpet with upgraded waterproof padding installed 2020, and new water filtration & softening system installed in 2020. This Gem is situated on a beautifully large landscaped corner 1.89 acre lot with a patio, fire pit with lights, and a decorative black metal fenced in backyard, easy to entertain and ready for your summertime parties!!.
-This home is a must see and located just mins from I 95 and I 66 and in the Colgan High School District
Location
State VA
County Prince William
Zoning A1
Rooms
Basement Full, Walkout Level, Fully Finished
Interior
Interior Features Breakfast Area, Carpet, Ceiling Fan(s), Chair Railings, Crown Moldings, Family Room Off Kitchen, Floor Plan - Open, Formal/Separate Dining Room, Kitchen - Eat-In, Kitchen - Gourmet, Kitchen - Island, Kitchen - Table Space, Pantry, Recessed Lighting, Soaking Tub, Upgraded Countertops, Walk-in Closet(s), Water Treat System, Window Treatments, Wood Floors, Wet/Dry Bar
Hot Water Electric
Heating Heat Pump(s)
Cooling Ceiling Fan(s), Central A/C
Flooring Carpet, Ceramic Tile, Hardwood
Fireplaces Number 1
Fireplaces Type Gas/Propane
Equipment Built-In Microwave, Cooktop, Dishwasher, Dryer, Exhaust Fan, Extra Refrigerator/Freezer, Icemaker, Oven - Wall, Refrigerator, Washer
Fireplace Y
Window Features Energy Efficient,Double Pane,Screens
Appliance Built-In Microwave, Cooktop, Dishwasher, Dryer, Exhaust Fan, Extra Refrigerator/Freezer, Icemaker, Oven - Wall, Refrigerator, Washer
Heat Source Electric
Exterior
Exterior Feature Patio(s)
Garage Garage - Side Entry, Garage Door Opener, Covered Parking, Inside Access
Garage Spaces 8.0
Carport Spaces 2
Fence Partially, Rear
Utilities Available Cable TV Available, Phone Connected, Propane
Waterfront N
Water Access N
View Trees/Woods
Roof Type Architectural Shingle
Street Surface Black Top
Accessibility None
Porch Patio(s)
Road Frontage State
Parking Type Attached Garage, Driveway, Detached Carport
Attached Garage 2
Total Parking Spaces 8
Garage Y
Building
Lot Description Backs to Trees, Landscaping
Story 2
Foundation Concrete Perimeter
Sewer Approved System
Water Well
Architectural Style Colonial
Level or Stories 2
Additional Building Above Grade, Below Grade
Structure Type 9'+ Ceilings
New Construction N
Schools
School District Prince William County Public Schools
Others
Senior Community No
Tax ID 7792-74-2681
Ownership Fee Simple
SqFt Source Assessor
Security Features Exterior Cameras
Acceptable Financing Cash, Conventional, FHA, VA
Listing Terms Cash, Conventional, FHA, VA
Financing Cash,Conventional,FHA,VA
Special Listing Condition Standard
Read Less Info
Want to know what your home might be worth? Contact us for a FREE valuation!

Our team is ready to help you sell your home for the highest possible price ASAP

Bought with Darlene R Torres • Berkshire Hathaway HomeServices PenFed Realty

“Molly's job is to find and attract mastery-based agents to the office, protect the culture, and make sure everyone is happy! ”






