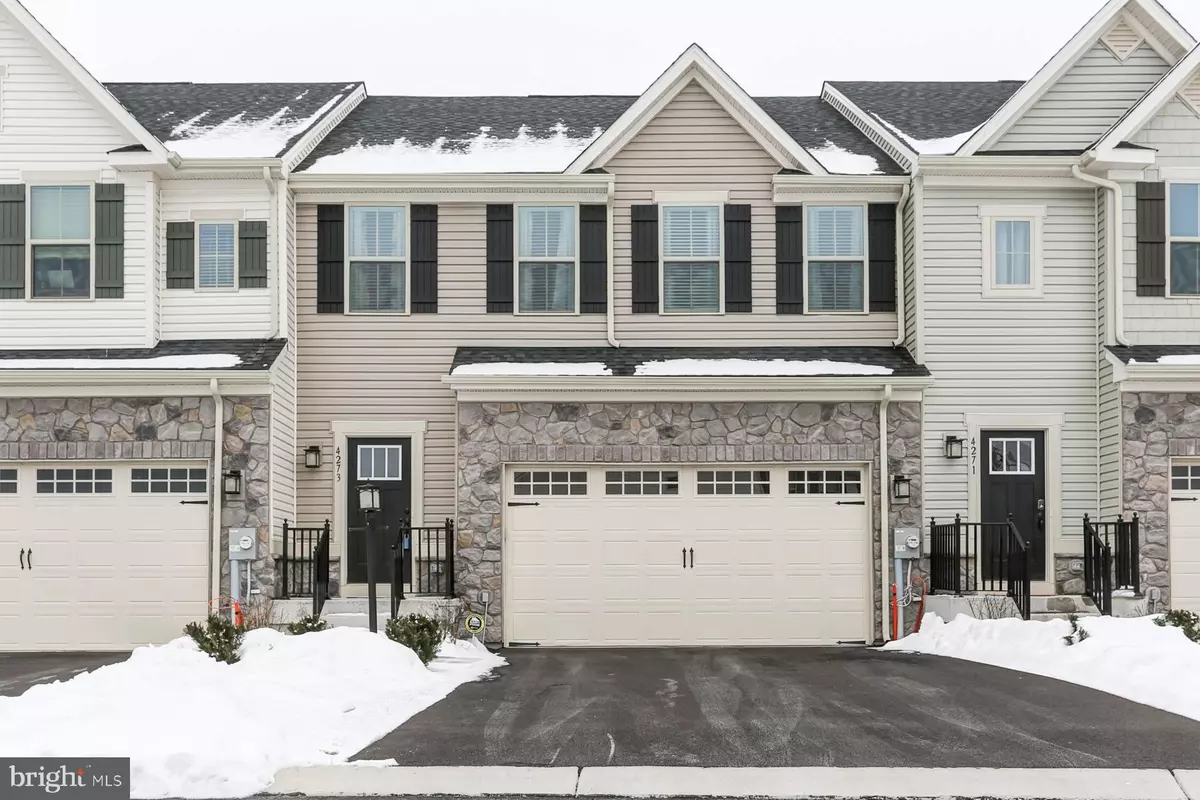$271,000
$274,900
1.4%For more information regarding the value of a property, please contact us for a free consultation.
3 Beds
3 Baths
1,824 SqFt
SOLD DATE : 04/02/2021
Key Details
Sold Price $271,000
Property Type Townhouse
Sub Type Interior Row/Townhouse
Listing Status Sold
Purchase Type For Sale
Square Footage 1,824 sqft
Price per Sqft $148
Subdivision Stray Winds Farm
MLS Listing ID PADA130230
Sold Date 04/02/21
Style Traditional
Bedrooms 3
Full Baths 2
Half Baths 1
HOA Fees $103/mo
HOA Y/N Y
Abv Grd Liv Area 1,824
Originating Board BRIGHT
Year Built 2019
Annual Tax Amount $4,363
Tax Year 2020
Lot Size 2,613 Sqft
Acres 0.06
Property Description
Bright, spacious and just like new! This 3 BR, 2.5 BA gorgeous townhome has 9' ceilings, lots of custom features and large private rear yard! As you enter the foyer you will see the open floor plan has luxury vinyl plank flooring throughout and features a large living/family room opening to kitchen and dining area with an abundance of natural light. The spacious kitchen with 42" cabinets, granite counters, island w/seating and pantry, has upgraded features of add'l cabinets/countertop extension for more storage, upgraded appliances (gas cooking w/middle burner with griddle), warming oven, and custom lighting. The sliding door from dining area opens to beautiful new stamped concrete patio and flat rear yard for entertaining. Upstairs you will find a cozy sitting area, two nice-sized bedrooms and the primary bedroom with two walk-in closets! The main bedroom has tray ceiling, full bath with tile flooring, tile surround in shower w/2 shower heads and seat for convenience. Laundry room on 2nd floor has tile flooring and extra linen closet. 2-car garage w/wifi smart keypad, nest thermostat, efficient gas heat and tankless water heater, security system and sprinkler system throughout the home. Community offers sidewalks for leisurely walks, and is conveniently located near shopping and restaurants. Come take a look today - you will NOT be disappointed!
Location
State PA
County Dauphin
Area Lower Paxton Twp (14035)
Zoning RESIDENTIAL
Rooms
Other Rooms Living Room, Dining Room, Primary Bedroom, Sitting Room, Bedroom 2, Bedroom 3, Kitchen, Foyer, Laundry
Basement Full, Unfinished, Sump Pump, Poured Concrete
Interior
Interior Features Ceiling Fan(s), Dining Area, Kitchen - Island, Pantry, Primary Bath(s), Recessed Lighting, Upgraded Countertops, Walk-in Closet(s)
Hot Water Natural Gas
Heating Forced Air
Cooling Central A/C
Equipment Built-In Microwave, Refrigerator, Stainless Steel Appliances, Water Heater - Tankless, Oven/Range - Gas, Dishwasher, Disposal
Appliance Built-In Microwave, Refrigerator, Stainless Steel Appliances, Water Heater - Tankless, Oven/Range - Gas, Dishwasher, Disposal
Heat Source Natural Gas
Laundry Upper Floor
Exterior
Exterior Feature Patio(s)
Garage Garage - Front Entry, Garage Door Opener
Garage Spaces 4.0
Waterfront N
Water Access N
Roof Type Architectural Shingle
Accessibility None
Porch Patio(s)
Parking Type Attached Garage, Driveway
Attached Garage 2
Total Parking Spaces 4
Garage Y
Building
Story 2
Foundation Passive Radon Mitigation
Sewer Public Sewer
Water Public
Architectural Style Traditional
Level or Stories 2
Additional Building Above Grade
New Construction N
Schools
Elementary Schools North Side
Middle Schools Linglestown
High Schools Central Dauphin
School District Central Dauphin
Others
HOA Fee Include Snow Removal,All Ground Fee
Senior Community No
Tax ID 35-024-405-000-0000
Ownership Fee Simple
SqFt Source Estimated
Security Features Carbon Monoxide Detector(s),Security System
Acceptable Financing FHA, VA, Cash, Conventional
Listing Terms FHA, VA, Cash, Conventional
Financing FHA,VA,Cash,Conventional
Special Listing Condition Standard
Read Less Info
Want to know what your home might be worth? Contact us for a FREE valuation!

Our team is ready to help you sell your home for the highest possible price ASAP

Bought with JORDAN COLLIER • Coldwell Banker Realty

“Molly's job is to find and attract mastery-based agents to the office, protect the culture, and make sure everyone is happy! ”






