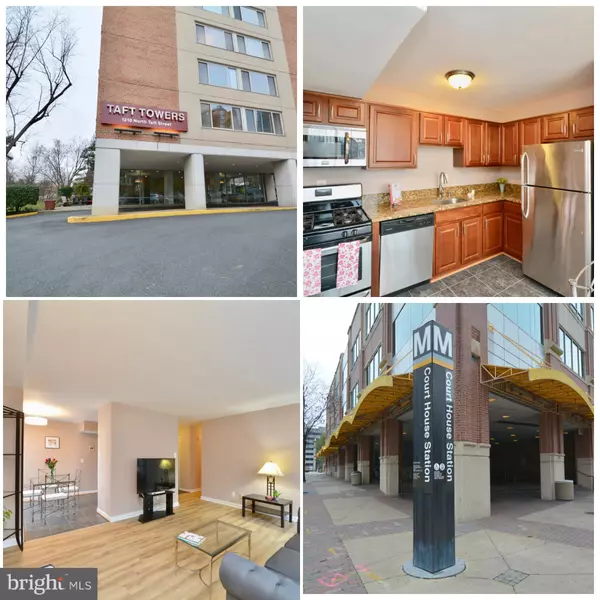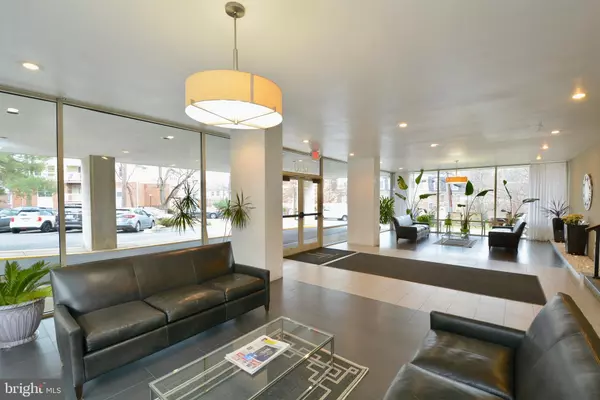$400,000
$399,999
For more information regarding the value of a property, please contact us for a free consultation.
2 Beds
1 Bath
1,016 SqFt
SOLD DATE : 02/17/2021
Key Details
Sold Price $400,000
Property Type Condo
Sub Type Condo/Co-op
Listing Status Sold
Purchase Type For Sale
Square Footage 1,016 sqft
Price per Sqft $393
Subdivision Taft Towers
MLS Listing ID VAAR175240
Sold Date 02/17/21
Style Contemporary
Bedrooms 2
Full Baths 1
Condo Fees $701/mo
HOA Y/N N
Abv Grd Liv Area 1,016
Originating Board BRIGHT
Year Built 1959
Annual Tax Amount $3,652
Tax Year 2020
Property Description
RARE FIND in the sought after Courthouse area...quiet Penthouse corner unit...sunny and serene top floor...easy living and low maintenance with utilities included in the condo fee...country kitchen...granite countertops...fresh paint....NEW carpet in bedrooms...NEW luxury wide plank flooring in hall and huge living room and walk-in closet....Walk to Courthouse or Rosslyn metro...just off the Metro and Georgetown bus line...close to future Amazon headquarters...a vital area with lots of neighborhood fun...just a few steps to shopping and restaurants...easy access to laundry just down the hall...community swimming pool...barbecue grills....IMMACULATE...Stunning views of the Washington Monument and the Capitol building from the kitchen window...a 10+++....Super Home Warranty (a $557.50 value) will be offered also...easy to show...lovingly maintained with upgrades galore...highly rated public school system...see spacious floor plan...helpful management on site plus on-site handyman....pet friendly....Also for rent at $2295 a month...A WOW!!!
Location
State VA
County Arlington
Zoning RA6-15
Rooms
Other Rooms Living Room, Primary Bedroom, Bedroom 2, Kitchen, Other
Main Level Bedrooms 2
Interior
Interior Features Kitchen - Table Space, Kitchen - Country, Combination Kitchen/Dining, Elevator, Upgraded Countertops, Floor Plan - Traditional, Walk-in Closet(s), Tub Shower, Carpet, Intercom
Hot Water Natural Gas
Heating Forced Air
Cooling Wall Unit
Flooring Carpet, Laminated
Equipment Disposal, Microwave, Range Hood, Oven/Range - Gas, Refrigerator, Stove, Dishwasher
Fireplace N
Window Features Double Pane
Appliance Disposal, Microwave, Range Hood, Oven/Range - Gas, Refrigerator, Stove, Dishwasher
Heat Source Electric
Laundry Common
Exterior
Exterior Feature Patio(s)
Garage Spaces 2.0
Utilities Available Cable TV Available
Amenities Available Common Grounds, Security, Elevator, Laundry Facilities, Pool - Outdoor
Water Access N
View City, Panoramic
Accessibility Elevator
Porch Patio(s)
Total Parking Spaces 2
Garage N
Building
Lot Description Landscaping
Story 1
Unit Features Hi-Rise 9+ Floors
Sewer Public Sewer
Water Public
Architectural Style Contemporary
Level or Stories 1
Additional Building Above Grade
Structure Type Plaster Walls
New Construction N
Schools
Elementary Schools Arlington Science Focus
Middle Schools Williamsburg
High Schools Yorktown
School District Arlington County Public Schools
Others
Pets Allowed Y
HOA Fee Include Air Conditioning,Electricity,Ext Bldg Maint,Gas,Heat,Lawn Care Front,Lawn Care Rear,Lawn Care Side,Lawn Maintenance,Management,Insurance,Parking Fee,Pool(s),Road Maintenance,Sewer,Snow Removal,Trash,Water
Senior Community No
Tax ID 17-019-093
Ownership Condominium
Security Features Resident Manager,Intercom,Main Entrance Lock
Acceptable Financing Conventional, Cash
Listing Terms Conventional, Cash
Financing Conventional,Cash
Special Listing Condition Standard
Pets Allowed Size/Weight Restriction
Read Less Info
Want to know what your home might be worth? Contact us for a FREE valuation!

Our team is ready to help you sell your home for the highest possible price ASAP

Bought with Sherveen Gharangik • KW Metro Center
“Molly's job is to find and attract mastery-based agents to the office, protect the culture, and make sure everyone is happy! ”






