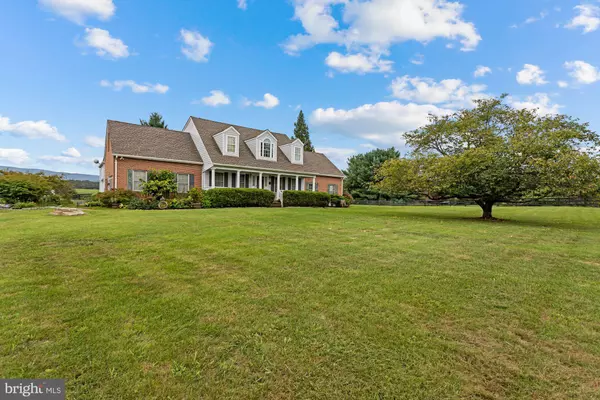$665,000
$710,000
6.3%For more information regarding the value of a property, please contact us for a free consultation.
4 Beds
3 Baths
3,167 SqFt
SOLD DATE : 11/30/2021
Key Details
Sold Price $665,000
Property Type Single Family Home
Sub Type Detached
Listing Status Sold
Purchase Type For Sale
Square Footage 3,167 sqft
Price per Sqft $209
Subdivision Milldale Valley Estates
MLS Listing ID VAWR2000814
Sold Date 11/30/21
Style Cape Cod
Bedrooms 4
Full Baths 2
Half Baths 1
HOA Y/N N
Abv Grd Liv Area 3,167
Originating Board BRIGHT
Year Built 1997
Annual Tax Amount $2,668
Tax Year 2021
Lot Size 5.130 Acres
Acres 5.13
Property Description
Charming four bedroom brick and wood sided Cape Cod house on over five partially fenced acres with a two stall horse barn. Beautiful mountain views in a small private neighborhood surrounded on two sides by large farms. Full in-law suite with complete kitchen, separate bedroom, tile floors and separate outdoor entrance. New HVAC in 2016, new roof in 2018, interior freshly painted. Country living at its best but convenient to both Front Royal, Winchester, Boyce and Stephens City. Within a mile of three golf courses. Please Call listing agent directly and don't use showing time.
Location
State VA
County Warren
Zoning A
Rooms
Other Rooms Living Room, Dining Room, Primary Bedroom, Sitting Room, Bedroom 2, Bedroom 3, Bedroom 4, Kitchen, Family Room, Foyer, Breakfast Room
Interior
Interior Features Breakfast Area, Family Room Off Kitchen, Kitchen - Country, Dining Area, Primary Bath(s), Wood Floors, WhirlPool/HotTub
Hot Water Electric
Heating Heat Pump(s)
Cooling Central A/C, Heat Pump(s)
Flooring Wood, Carpet
Equipment Cooktop, Dishwasher, Exhaust Fan, Microwave, Refrigerator
Fireplace N
Appliance Cooktop, Dishwasher, Exhaust Fan, Microwave, Refrigerator
Heat Source Electric
Exterior
Exterior Feature Patio(s), Porch(es)
Garage Garage - Side Entry
Garage Spaces 2.0
Amenities Available Other
Waterfront N
Water Access N
View Mountain, Pasture, Scenic Vista
Roof Type Architectural Shingle
Street Surface Paved
Accessibility 2+ Access Exits, >84\" Garage Door
Porch Patio(s), Porch(es)
Parking Type Attached Garage
Attached Garage 2
Total Parking Spaces 2
Garage Y
Building
Lot Description Landscaping, Premium
Story 2
Foundation Crawl Space
Sewer Gravity Sept Fld
Water Well
Architectural Style Cape Cod
Level or Stories 2
Additional Building Above Grade, Below Grade
Structure Type Cathedral Ceilings
New Construction N
Schools
School District Warren County Public Schools
Others
HOA Fee Include Other
Senior Community No
Tax ID 14D 1 9
Ownership Fee Simple
SqFt Source Assessor
Horse Property Y
Special Listing Condition Standard
Read Less Info
Want to know what your home might be worth? Contact us for a FREE valuation!

Our team is ready to help you sell your home for the highest possible price ASAP

Bought with Andrew Michael • Long & Foster Real Estate, Inc.

“Molly's job is to find and attract mastery-based agents to the office, protect the culture, and make sure everyone is happy! ”






