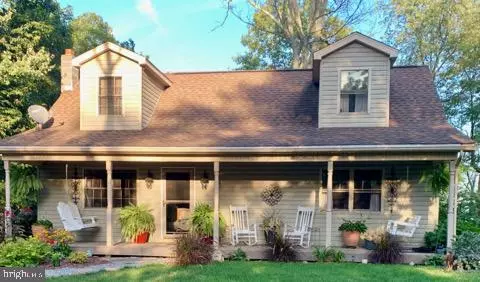$261,999
$261,999
For more information regarding the value of a property, please contact us for a free consultation.
3 Beds
3 Baths
1,394 SqFt
SOLD DATE : 02/18/2022
Key Details
Sold Price $261,999
Property Type Single Family Home
Sub Type Detached
Listing Status Sold
Purchase Type For Sale
Square Footage 1,394 sqft
Price per Sqft $187
Subdivision Ayr Township
MLS Listing ID PAFU2000204
Sold Date 02/18/22
Style Cape Cod
Bedrooms 3
Full Baths 3
HOA Y/N N
Abv Grd Liv Area 1,394
Originating Board BRIGHT
Year Built 2007
Annual Tax Amount $2,751
Tax Year 2021
Lot Size 0.520 Acres
Acres 0.52
Property Description
Situated on Mountain Top Drive in McConnellsburg, PA is a lovely 3BD, 3BA home that boasts of recent major upgrades. Such upgrades include a beautiful privacy glass front door that lets in natural light, a gas range, tile backsplash, lighting, and a stunning modern staircase, that must be seen! A focal point in the main living/dining area is a stone gas fireplace. A gazebo-covered deck provides a perfect gathering place for grilling and entertaining. Also on the main floor are two bedrooms and one full bath. Up the beautiful staircase is a cozy loft area that overlooks the living area, leading to the spacious master bedroom that easily accommodates a king-size bed and plenty of furniture. Two walk-in closets provide an abundance of space for clothing and storage. The Master bedroom includes an on-suite with the luxury of a jacuzzi tub. The lower level has been renovated to add a large, walk-out family room with French doors that look out to a picturesque tree-filled view. Also on the lower level is an enormous, room-size pantry with cabinets and double closets for loads of storage and organization. Laundry facilities and a third full bath with shower complete the area. The home is located within walking distance and easy access to Meadow Grounds Lake and thousands of acres of state game lands. Nature's paradise awaits!
Location
State PA
County Fulton
Area Ayr Twp (14601)
Zoning R
Rooms
Basement Fully Finished, Outside Entrance, Rear Entrance, Walkout Level
Main Level Bedrooms 2
Interior
Hot Water Electric
Heating Forced Air
Cooling Central A/C
Fireplaces Number 1
Fireplaces Type Stone, Mantel(s)
Fireplace Y
Heat Source Electric
Laundry Basement
Exterior
Garage Spaces 2.0
Water Access N
Roof Type Shingle
Accessibility Level Entry - Main
Total Parking Spaces 2
Garage N
Building
Story 2
Foundation Block
Sewer On Site Septic
Water Well
Architectural Style Cape Cod
Level or Stories 2
Additional Building Above Grade, Below Grade
New Construction N
Schools
School District Central Fulton
Others
Senior Community No
Tax ID 01-17-039-000
Ownership Fee Simple
SqFt Source Assessor
Acceptable Financing Cash, FHA, Conventional, USDA, VA
Listing Terms Cash, FHA, Conventional, USDA, VA
Financing Cash,FHA,Conventional,USDA,VA
Special Listing Condition Standard
Read Less Info
Want to know what your home might be worth? Contact us for a FREE valuation!

Our team is ready to help you sell your home for the highest possible price ASAP

Bought with Faith Zembower • Coldwell Banker SKS Realty, LLC.

“Molly's job is to find and attract mastery-based agents to the office, protect the culture, and make sure everyone is happy! ”






