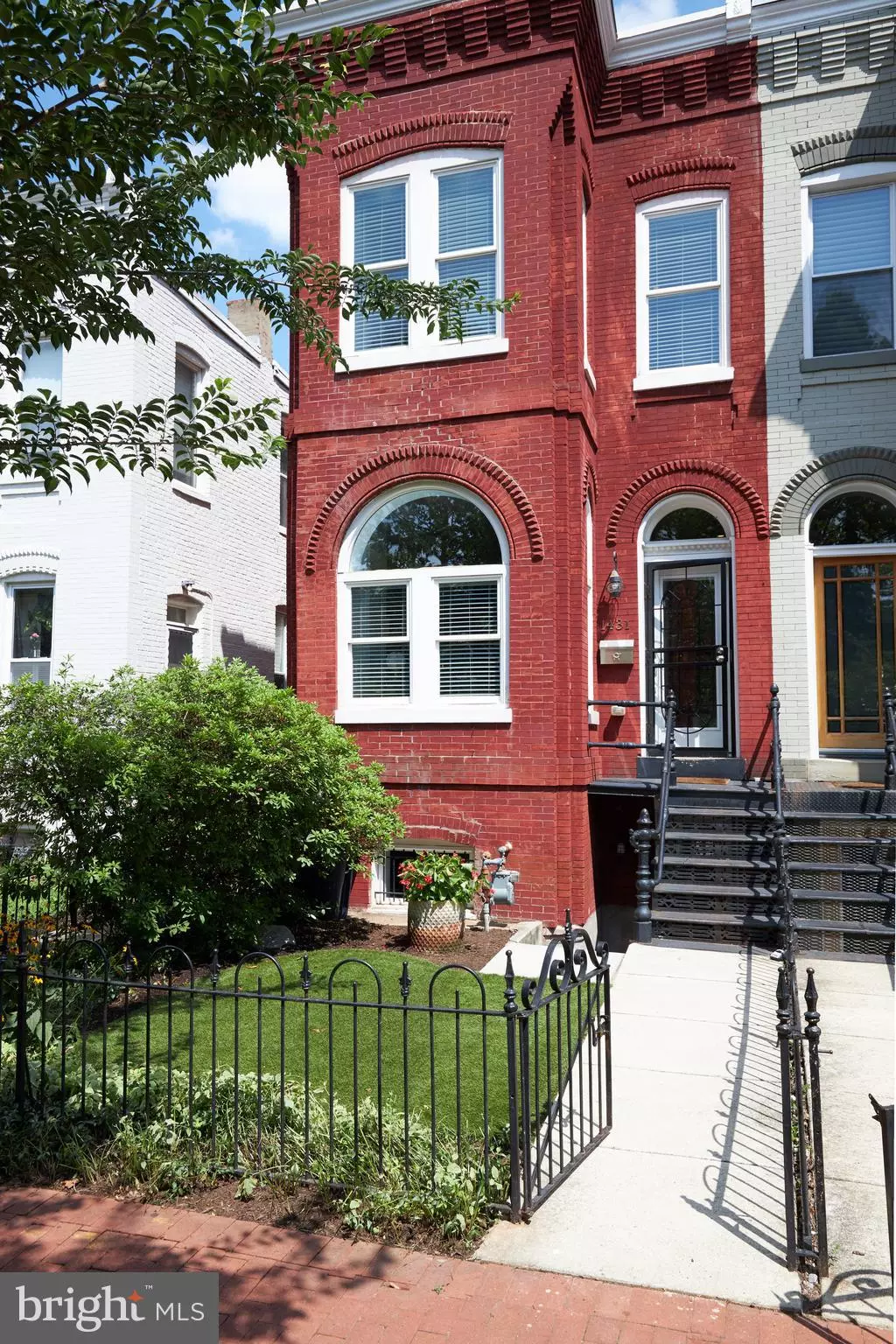$1,100,000
$1,049,000
4.9%For more information regarding the value of a property, please contact us for a free consultation.
3 Beds
3 Baths
2,370 SqFt
SOLD DATE : 09/04/2020
Key Details
Sold Price $1,100,000
Property Type Townhouse
Sub Type Interior Row/Townhouse
Listing Status Sold
Purchase Type For Sale
Square Footage 2,370 sqft
Price per Sqft $464
Subdivision Truxton Circle
MLS Listing ID DCDC481030
Sold Date 09/04/20
Style Victorian
Bedrooms 3
Full Baths 3
HOA Y/N N
Abv Grd Liv Area 1,724
Originating Board BRIGHT
Year Built 1907
Annual Tax Amount $9,188
Tax Year 2019
Lot Size 1,224 Sqft
Acres 0.03
Property Description
Built-in 1907, this Bayfront Victorian home offers a versatile floorplan boasting natural light all hours of the day! The home, which is spread out over three levels offers open concept, indoor-outdoor living at its finest. The first floor is comprised of two living spaces that are anchored by the gourmet kitchen. In the front of the home, you'll find a flexible living and dining room with the perfect spot for a writing desk or a window seat to cozy up on with your favorite book. The second living space, with its wall of glass windows, opens onto the flagstone patio and lush garden, perfect for dining alfresco. Upstairs you'll find three bedrooms and two bathrooms. The owners' suite, also offers that perfect spot for a window seat as well as a spa-like bathroom which is made complete with a rain shower. The remaining two bedrooms and bathroom boast natural light and ample storage. On the terrace level, you'll find a generously sized family room with a full wet-bar and a full bathroom. You'll also find a studio, perfect for that home gym or home office. This level also walks out onto the flagstone patio.
Location
State DC
County Washington
Zoning RF-1
Rooms
Basement Fully Finished, Heated, Interior Access, Walkout Stairs, Windows, Front Entrance, Connecting Stairway, Outside Entrance, Rear Entrance, Sump Pump
Interior
Hot Water Natural Gas
Heating Forced Air
Cooling Central A/C
Heat Source Natural Gas
Exterior
Water Access N
Accessibility None
Garage N
Building
Story 3
Sewer Public Sewer
Water Public
Architectural Style Victorian
Level or Stories 3
Additional Building Above Grade, Below Grade
New Construction N
Schools
School District District Of Columbia Public Schools
Others
Senior Community No
Tax ID 0553//0098
Ownership Fee Simple
SqFt Source Assessor
Special Listing Condition Standard
Read Less Info
Want to know what your home might be worth? Contact us for a FREE valuation!

Our team is ready to help you sell your home for the highest possible price ASAP

Bought with Lyndsi Sitcov • McEnearney Associates

“Molly's job is to find and attract mastery-based agents to the office, protect the culture, and make sure everyone is happy! ”






