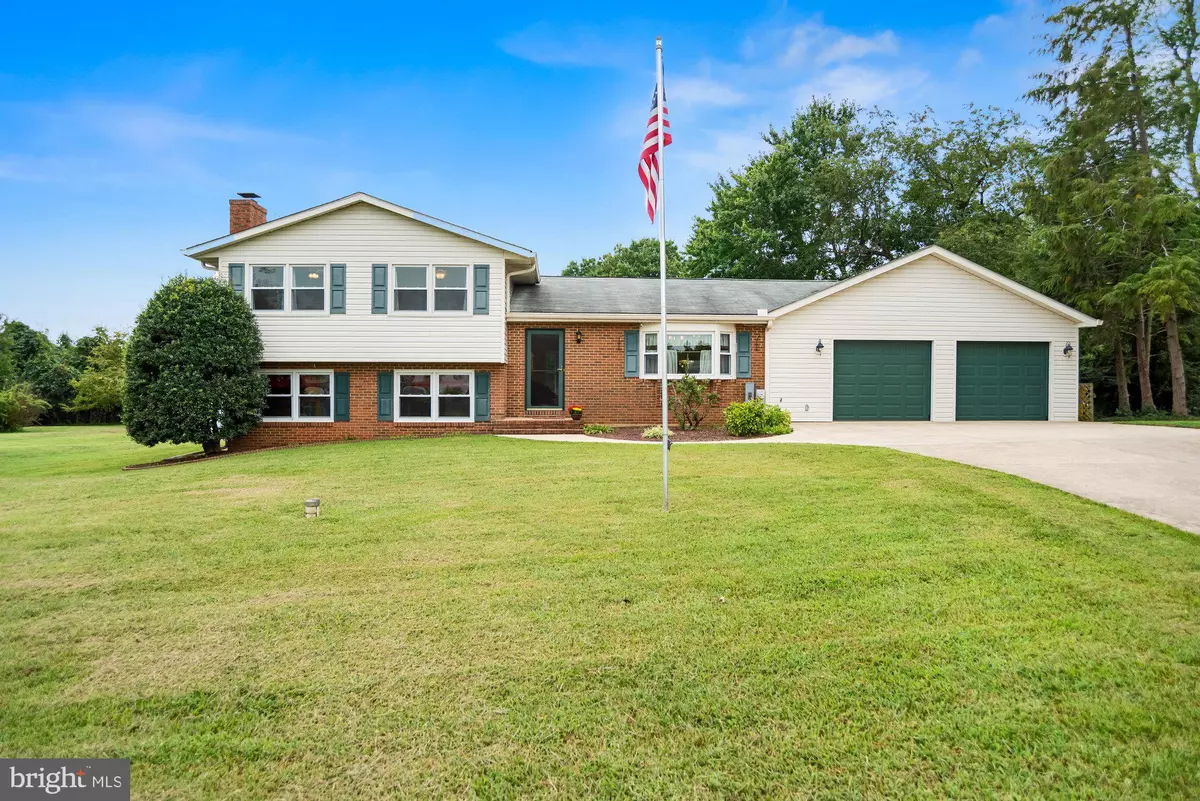$545,000
$530,000
2.8%For more information regarding the value of a property, please contact us for a free consultation.
4 Beds
3 Baths
2,112 SqFt
SOLD DATE : 11/10/2021
Key Details
Sold Price $545,000
Property Type Single Family Home
Sub Type Detached
Listing Status Sold
Purchase Type For Sale
Square Footage 2,112 sqft
Price per Sqft $258
Subdivision Green Gables
MLS Listing ID MDAA2008846
Sold Date 11/10/21
Style Split Level
Bedrooms 4
Full Baths 2
Half Baths 1
HOA Y/N N
Abv Grd Liv Area 2,112
Originating Board BRIGHT
Year Built 1978
Annual Tax Amount $5,302
Tax Year 2021
Lot Size 0.585 Acres
Acres 0.58
Property Description
Welcome to 8497 Clipper Ct, a meticulously maintained and rare 4 level home, situated on a cul de sac and featuring numerous upgrades and enhancements, inside and out. The welcoming floor plan features a gourmet, eat-in kitchen (2016) with granite countertops, gorgeous upgraded maple ("soft close") cabinets, beverage bar w/wine rack, tile backsplash, stainless steel sink and pantry. Wonderful living and entertaining space can be found in the living room and the expanded dining room, both featuring hardwood floors and both of which can accommodate large gatherings of friends and family! The upper level boasts three generous bedrooms, with ceiling fans, hardwood floors and ample closets. The bath in the primary bedroom has been remodeled and features an upgraded vanity w/cultured marble top, lighting, tile floor and surround. The hall bath also has been remodeled and features a tile floor, an upgraded vanity w/granite top, upgraded lighting and surround! Want to kick back and relax, check out the family room, highlighted by the brick fireplace, with raised hearth. Working from home? This level also features an office, or 4th bedroom. A convenient half bath is also located on this level. No problem with a lack of storage as the basement measures 28'x30! Other outstanding features include the screened porch, with ceiling fans and extra lighting, or you can relax on the Trex deck, which overlooks the large manicured rear yard, where you'll find the large stick built shed, with electricity! The car enthusiast will fall in love with the OVERSIZED 2 car garage which features 2 Lift Master g-door openers and a convenient rear service door. Just some of the other improvements include, fresh (2021) paint, upgraded (2004) windows and vinyl siding. The community (w/voluntary HOA) features a community pool, with hot tub and kids pool. It also has a clubhouse, covered pavilion with picnic tables and tot lot, and you are just a few steps to the water, where you can fish and crab! Numerous activities are held throughout the year! Separate fees for HOA and pool membership. Fantastic Downs Park is only 2.5 miles away! Don't wait on this one!!
Location
State MD
County Anne Arundel
Zoning R2
Rooms
Other Rooms Living Room, Dining Room, Primary Bedroom, Bedroom 2, Bedroom 3, Bedroom 4, Kitchen, Family Room, Basement
Basement Connecting Stairway, Shelving, Unfinished
Interior
Interior Features Attic, Built-Ins, Carpet, Ceiling Fan(s), Dining Area, Floor Plan - Open, Kitchen - Gourmet, Kitchen - Table Space, Primary Bath(s), Stall Shower, Upgraded Countertops, Wood Floors, Tub Shower, Wet/Dry Bar
Hot Water Electric
Heating Heat Pump(s)
Cooling Ceiling Fan(s), Central A/C
Flooring Carpet, Ceramic Tile, Concrete, Hardwood, Vinyl, Wood
Fireplaces Number 1
Fireplaces Type Brick, Mantel(s), Screen
Equipment Built-In Microwave, Dishwasher, Dryer, Exhaust Fan, Icemaker, Oven/Range - Electric, Refrigerator, Washer, Microwave, Water Heater
Fireplace Y
Window Features Double Pane,Screens,Bay/Bow,Sliding
Appliance Built-In Microwave, Dishwasher, Dryer, Exhaust Fan, Icemaker, Oven/Range - Electric, Refrigerator, Washer, Microwave, Water Heater
Heat Source Electric
Exterior
Exterior Feature Screened
Parking Features Garage - Front Entry, Oversized, Additional Storage Area, Garage Door Opener
Garage Spaces 6.0
Water Access Y
Water Access Desc Fishing Allowed
Roof Type Asphalt
Street Surface Black Top
Accessibility Other
Porch Screened
Attached Garage 2
Total Parking Spaces 6
Garage Y
Building
Lot Description Cleared, Cul-de-sac
Story 4
Foundation Other
Sewer Septic Exists
Water Well
Architectural Style Split Level
Level or Stories 4
Additional Building Above Grade, Below Grade
Structure Type Vaulted Ceilings
New Construction N
Schools
School District Anne Arundel County Public Schools
Others
Senior Community No
Tax ID 020339090007609
Ownership Fee Simple
SqFt Source Assessor
Security Features Smoke Detector
Acceptable Financing Cash, FHA, VA
Horse Property N
Listing Terms Cash, FHA, VA
Financing Cash,FHA,VA
Special Listing Condition Standard
Read Less Info
Want to know what your home might be worth? Contact us for a FREE valuation!

Our team is ready to help you sell your home for the highest possible price ASAP

Bought with Allen J Stanton • RE/MAX Executive
“Molly's job is to find and attract mastery-based agents to the office, protect the culture, and make sure everyone is happy! ”






