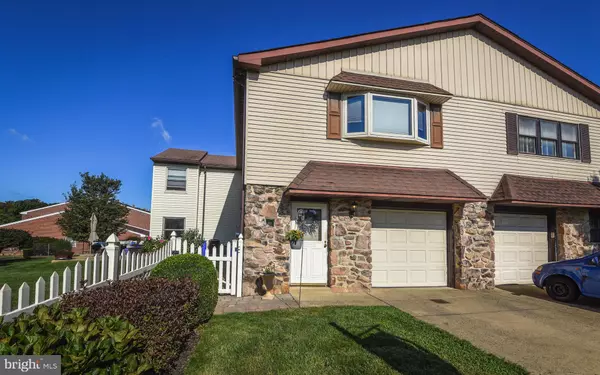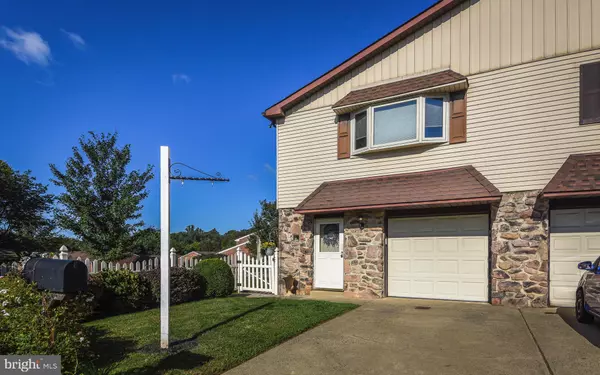$369,900
$369,900
For more information regarding the value of a property, please contact us for a free consultation.
3 Beds
3 Baths
2,200 SqFt
SOLD DATE : 10/15/2021
Key Details
Sold Price $369,900
Property Type Single Family Home
Sub Type Twin/Semi-Detached
Listing Status Sold
Purchase Type For Sale
Square Footage 2,200 sqft
Price per Sqft $168
Subdivision Bustleton
MLS Listing ID PAPH2029106
Sold Date 10/15/21
Style Straight Thru,Traditional
Bedrooms 3
Full Baths 2
Half Baths 1
HOA Y/N N
Abv Grd Liv Area 2,200
Originating Board BRIGHT
Year Built 1985
Annual Tax Amount $2,759
Tax Year 2021
Lot Size 3,306 Sqft
Acres 0.08
Lot Dimensions 23.20 x 142.52
Property Description
Welcome to 9116 Diplomat Place, in the highly sought after area of Bustleton section of Far Northeast Philadelphia. This home has been meticulously maintained with a major renovation- giving the home a walk out entertainment room to the backyard and a grand master suite. Drive up to the home and you will notice the large corner lot, fenced in, highlighted by rolling lawns and an expansive patio area for outdoor entertainment. Step inside and you walk directly into the foyer, door to garage with storage, laundry area and of course the awesome great room with wood burning stove, a large entertainment room with walls of windows with french doors- entry directly onto your oversized backyard., ample closets. and storage. Ascend the steps upstairs from the foyer area and you will love the updated gourmet kitchen, with newer stainless steel appliance suite, open to both the dining area and living room. Highlighted by a large bay window that allows the first floor to be drenched in sunlight. The back of the home features 2 large auxiliary bedrooms with it's hall bathroom and full linen closet, the renovated master suite with hardwood flooring- built in sitting area with vistas of the back yard, walk in closet as you enter , 2 double closets in the suite and a beautifully appointed master bathroom. Worthing noting to the home is the additional square footage added in 1991, the updated kitchen, renovation, the grand master suite with hardwood flooring, the plank flooring throughout the main living area, roof replaced 2005, most window and hot water heater replaced in 2017 this is just a few highlights.
Strategically located on a quiet street, walking distance to public transportation, wonderful restaurants and and major highways. Please note public records does not have the correct square footage. Proudly offered to the market place, who will be the lucky new homeowners? Hurry!
Location
State PA
County Philadelphia
Area 19115 (19115)
Zoning RSA2
Rooms
Other Rooms Living Room, Dining Room, Primary Bedroom, Bedroom 2, Kitchen, Foyer, Great Room, Laundry, Recreation Room, Storage Room, Bathroom 1, Primary Bathroom, Half Bath
Basement Daylight, Full, Fully Finished, Garage Access, Heated, Improved, Side Entrance, Walkout Level, Windows, Other
Main Level Bedrooms 3
Interior
Interior Features Breakfast Area, Built-Ins, Carpet, Ceiling Fan(s), Combination Dining/Living, Floor Plan - Open, Kitchen - Eat-In, Kitchen - Gourmet, Primary Bath(s), Recessed Lighting, Stall Shower, Tub Shower, Upgraded Countertops, Walk-in Closet(s), Window Treatments, Wood Stove
Hot Water Natural Gas
Heating Forced Air, Heat Pump(s)
Cooling Central A/C
Equipment Built-In Range, Built-In Microwave, Dishwasher, Disposal, Dryer - Gas, Exhaust Fan, Oven - Self Cleaning, Refrigerator, Washer, Water Heater, Stainless Steel Appliances
Appliance Built-In Range, Built-In Microwave, Dishwasher, Disposal, Dryer - Gas, Exhaust Fan, Oven - Self Cleaning, Refrigerator, Washer, Water Heater, Stainless Steel Appliances
Heat Source Natural Gas, Electric
Exterior
Exterior Feature Patio(s)
Garage Garage - Front Entry, Garage Door Opener
Garage Spaces 4.0
Fence Fully
Utilities Available Cable TV, Natural Gas Available
Waterfront N
Water Access N
Accessibility None
Porch Patio(s)
Parking Type Attached Garage, Driveway, On Street
Attached Garage 1
Total Parking Spaces 4
Garage Y
Building
Story 2
Foundation Concrete Perimeter
Sewer Public Sewer
Water Public
Architectural Style Straight Thru, Traditional
Level or Stories 2
Additional Building Above Grade, Below Grade
New Construction N
Schools
School District The School District Of Philadelphia
Others
Senior Community No
Tax ID 562440959
Ownership Fee Simple
SqFt Source Assessor
Acceptable Financing Cash, Conventional, FHA, USDA, VA
Listing Terms Cash, Conventional, FHA, USDA, VA
Financing Cash,Conventional,FHA,USDA,VA
Special Listing Condition Standard
Read Less Info
Want to know what your home might be worth? Contact us for a FREE valuation!

Our team is ready to help you sell your home for the highest possible price ASAP

Bought with Kelsey Ryan • Honest Real Estate

“Molly's job is to find and attract mastery-based agents to the office, protect the culture, and make sure everyone is happy! ”






