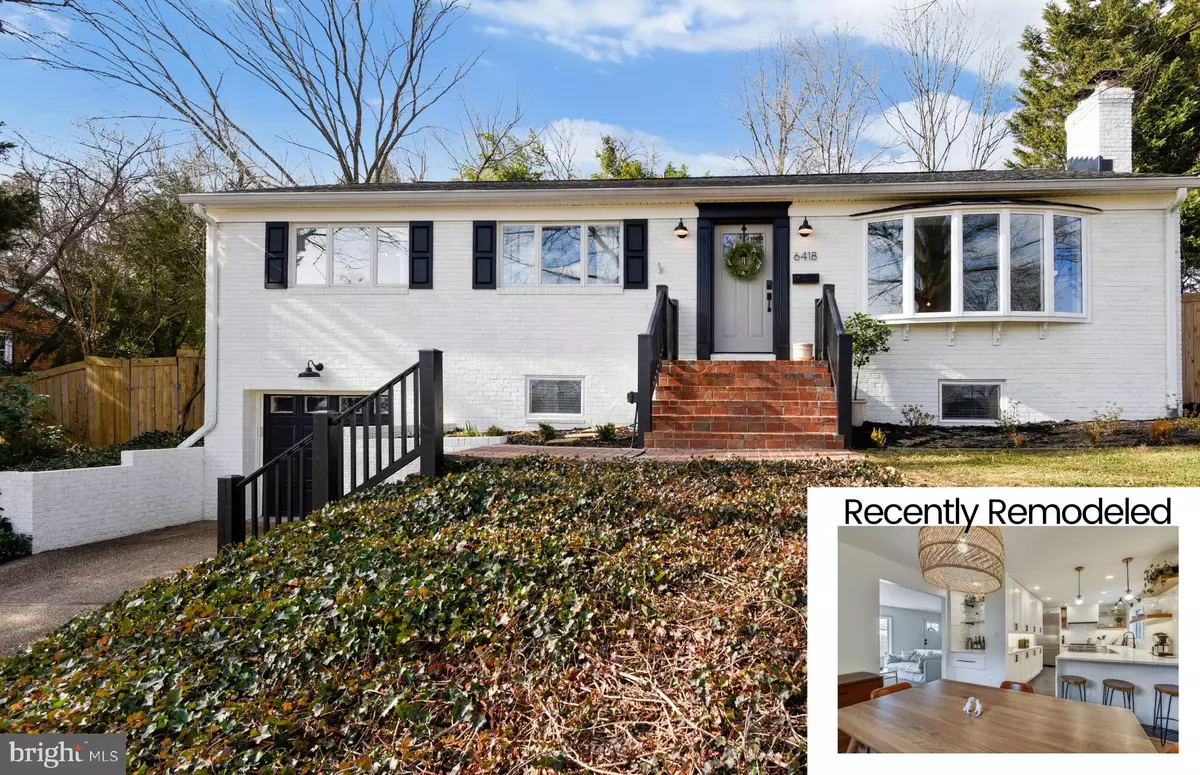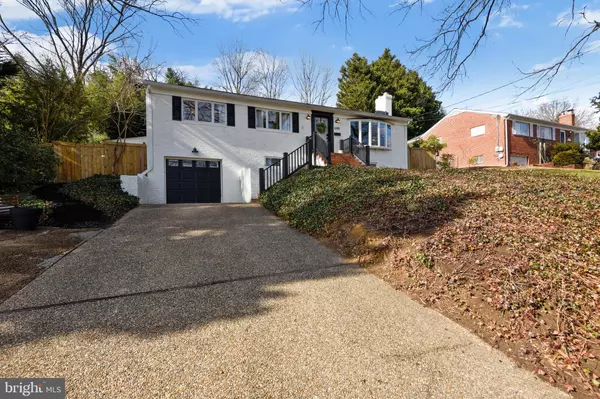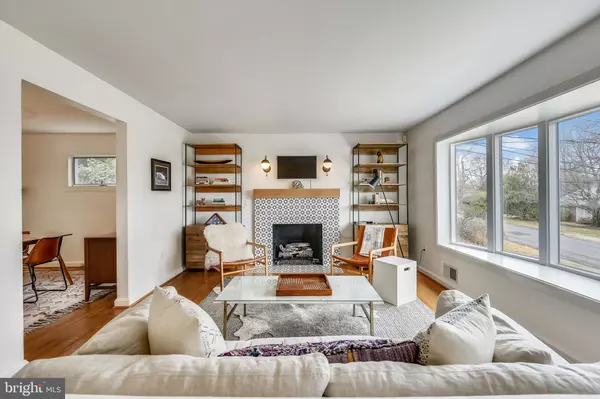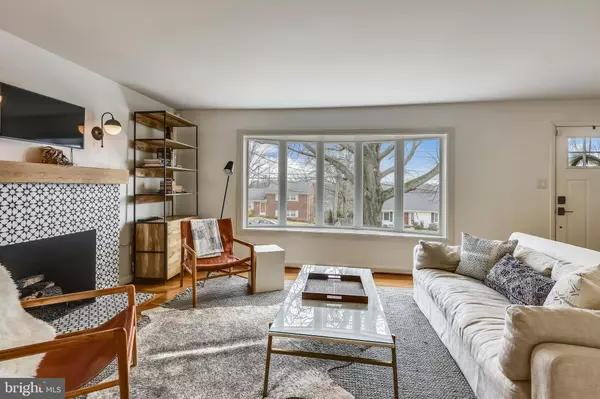$958,000
$999,000
4.1%For more information regarding the value of a property, please contact us for a free consultation.
4 Beds
3 Baths
2,688 SqFt
SOLD DATE : 03/15/2021
Key Details
Sold Price $958,000
Property Type Single Family Home
Sub Type Detached
Listing Status Sold
Purchase Type For Sale
Square Footage 2,688 sqft
Price per Sqft $356
Subdivision Belle Haven Terrace
MLS Listing ID VAFX1179174
Sold Date 03/15/21
Style Raised Ranch/Rambler,Contemporary
Bedrooms 4
Full Baths 3
HOA Y/N N
Abv Grd Liv Area 1,344
Originating Board BRIGHT
Year Built 1958
Annual Tax Amount $8,109
Tax Year 2021
Lot Size 0.250 Acres
Acres 0.25
Property Description
Perched atop the hill of Bluebill Ln, with panoramic views from the front porch, this chic west coast bohemian style home packs a punch of features, improvements and upgrades, which the owners have spent over $200,000 over 6 years to present to you. Featuring lighting, hardware and fixtures from Restoration Hardware, West Elm, Rejuvenation and Serena and Lily throughout. This kitchen is perfect for the home chef, featuring Thermador stainless steel appliances, 36" wide commercial grade range with hood, quartz countertops, porcelain farmhouse sink, custom made white oak shelving, and floor to ceiling solid maple cabinet storage, with built in pantry and custom bar nook. Enjoy the privacy of your back yard with tall trees and natural sunlight all year round in the four seasons sunroom. The upstairs bedrooms beam with natural sunlight. The fully finished walk out basement offers a second living room, bedroom, full bathroom, several storage closets, and desk nook for a private and quite workspace. The owner's suite bathroom was remodeled in 2017, the kitchen and hallway bathroom were remodeled in 2018. The roof was replaced and the home exterior and interior painted in 2020.
Location
State VA
County Fairfax
Zoning 140
Rooms
Basement Connecting Stairway, Daylight, Full, Drainage System, Fully Finished, Full, Garage Access, Heated, Improved, Interior Access, Outside Entrance, Rear Entrance, Sump Pump, Walkout Stairs, Windows
Main Level Bedrooms 3
Interior
Hot Water Natural Gas
Heating Forced Air, Central
Cooling Central A/C
Flooring Hardwood, Carpet, Ceramic Tile
Fireplaces Number 1
Fireplaces Type Brick, Gas/Propane, Insert
Equipment Dishwasher, Disposal, Dryer, Exhaust Fan, Oven/Range - Gas, Range Hood, Refrigerator, Six Burner Stove, Stainless Steel Appliances, Washer, Water Heater
Fireplace Y
Appliance Dishwasher, Disposal, Dryer, Exhaust Fan, Oven/Range - Gas, Range Hood, Refrigerator, Six Burner Stove, Stainless Steel Appliances, Washer, Water Heater
Heat Source Natural Gas
Laundry Has Laundry, Lower Floor
Exterior
Parking Features Basement Garage, Built In, Garage - Front Entry, Garage Door Opener, Inside Access
Garage Spaces 3.0
Water Access N
Roof Type Asphalt
Accessibility None
Attached Garage 1
Total Parking Spaces 3
Garage Y
Building
Story 2
Sewer Public Sewer
Water Public
Architectural Style Raised Ranch/Rambler, Contemporary
Level or Stories 2
Additional Building Above Grade, Below Grade
New Construction N
Schools
School District Fairfax County Public Schools
Others
Senior Community No
Tax ID 0931 26020021
Ownership Fee Simple
SqFt Source Assessor
Special Listing Condition Standard
Read Less Info
Want to know what your home might be worth? Contact us for a FREE valuation!

Our team is ready to help you sell your home for the highest possible price ASAP

Bought with Jennifer O Halm • Compass
“Molly's job is to find and attract mastery-based agents to the office, protect the culture, and make sure everyone is happy! ”






