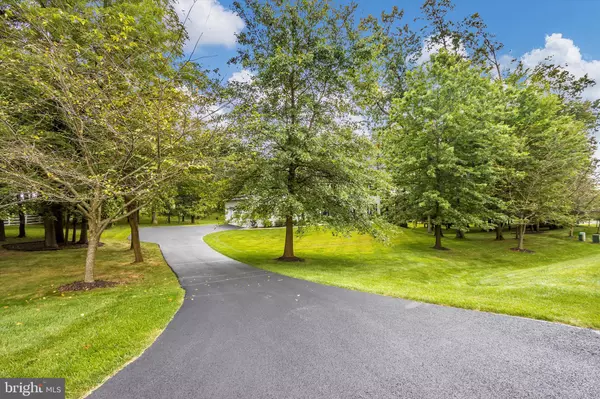$825,000
$780,000
5.8%For more information regarding the value of a property, please contact us for a free consultation.
4 Beds
3 Baths
3,944 SqFt
SOLD DATE : 10/22/2021
Key Details
Sold Price $825,000
Property Type Single Family Home
Sub Type Detached
Listing Status Sold
Purchase Type For Sale
Square Footage 3,944 sqft
Price per Sqft $209
Subdivision Challedon
MLS Listing ID MDCR2002048
Sold Date 10/22/21
Style Colonial
Bedrooms 4
Full Baths 3
HOA Fees $48/qua
HOA Y/N Y
Abv Grd Liv Area 3,944
Originating Board BRIGHT
Year Built 2003
Annual Tax Amount $6,821
Tax Year 2021
Lot Size 2.260 Acres
Acres 2.26
Property Description
Elegant, timeless, luminescent; all words that come up short when trying to convey the sheer beauty that awaits you in this remarkable Mount Airy home. If ever there was a property that had the ability to wash away the worries of the world and allow you to truly relax...this is the one. The top-to-bottom attention to detail that helps set this property apart from all the rest begins with the landscaping that sheds you down the long private drive and continues through the moldings, hardwood floors, and ceilings. Stately columns adorn the front entrance and add to the classically romantic colonial architecture. A healthy mix of formal entertaining spaces and intimate family living areas add tremendous functionality to the seamless flow that makes this home feel so intuitive in its design. Imagine the magic of watching the winters first snow fall through your huge bay windows while the fireplace crackles in front of you. As you can see, the entire layout is intuitively designed to make entertaining at any scale effortless and elegant. Not just among the main living areas but out onto the sprawling lawns which are perfect for throwing those big summer BBQs. Work from home in comfort with your fabulously large and bright new home office with more spectacular views. Upstairs, you will find one serene bedroom after another until you land upon the jewel of the home, the three-room primary suite complete with a massive sitting room, deep garden tub, and enormous walk-in closet. This suite is so luxurious and romantic you may never want to leave. A three-car garage adds to the already generous storage space. Downstairs there is also an unfinished walk-out basement which could easily be converted to a man cave, play and homeschool area, in-law suite, theater, or even home bowling alley to add instant equity. This completely turnkey colonial palace is an exceptionally rare opportunity in this market and it wont last long so book your showing while you can and discover the overwhelming impact 3096 Ballasteras could have on your life.
Location
State MD
County Carroll
Zoning RESIDENTIAL
Rooms
Other Rooms Living Room, Dining Room, Breakfast Room, Great Room, Laundry, Office
Basement Windows, Walkout Level, Unfinished, Sump Pump, Space For Rooms, Side Entrance, Rough Bath Plumb, Rear Entrance, Heated, Daylight, Full
Interior
Interior Features Butlers Pantry, Ceiling Fan(s), Chair Railings, Crown Moldings, Family Room Off Kitchen, Floor Plan - Open, Formal/Separate Dining Room, Kitchen - Gourmet, Kitchen - Island, Pantry, Recessed Lighting, Soaking Tub, Stall Shower, Tub Shower, Upgraded Countertops, Walk-in Closet(s), Water Treat System, Wood Floors, Carpet
Hot Water Natural Gas
Heating Zoned, Forced Air
Cooling Central A/C, Ceiling Fan(s), Zoned
Flooring Hardwood, Carpet
Fireplaces Number 1
Fireplaces Type Gas/Propane
Equipment Built-In Microwave, Cooktop, Dishwasher, Dryer, Icemaker, Oven - Wall, Oven - Double, Refrigerator, Stainless Steel Appliances, Washer, Water Heater, Water Conditioner - Owned
Fireplace Y
Appliance Built-In Microwave, Cooktop, Dishwasher, Dryer, Icemaker, Oven - Wall, Oven - Double, Refrigerator, Stainless Steel Appliances, Washer, Water Heater, Water Conditioner - Owned
Heat Source Natural Gas
Laundry Main Floor
Exterior
Parking Features Garage - Side Entry, Garage Door Opener, Inside Access, Oversized
Garage Spaces 3.0
Amenities Available Golf Course Membership Available
Water Access N
View Golf Course
Accessibility None
Attached Garage 3
Total Parking Spaces 3
Garage Y
Building
Lot Description Level, Partly Wooded, Premium
Story 3
Foundation Concrete Perimeter
Sewer Septic = # of BR
Water Well
Architectural Style Colonial
Level or Stories 3
Additional Building Above Grade, Below Grade
Structure Type 2 Story Ceilings,9'+ Ceilings
New Construction N
Schools
Elementary Schools Parr'S Ridge
Middle Schools Mt. Airy
High Schools South Carroll
School District Carroll County Public Schools
Others
HOA Fee Include Common Area Maintenance,Snow Removal,Trash
Senior Community No
Tax ID 0713040796
Ownership Fee Simple
SqFt Source Estimated
Security Features Security System
Special Listing Condition Standard
Read Less Info
Want to know what your home might be worth? Contact us for a FREE valuation!

Our team is ready to help you sell your home for the highest possible price ASAP

Bought with Valerie A Vinson • Century 21 Redwood Realty
“Molly's job is to find and attract mastery-based agents to the office, protect the culture, and make sure everyone is happy! ”






